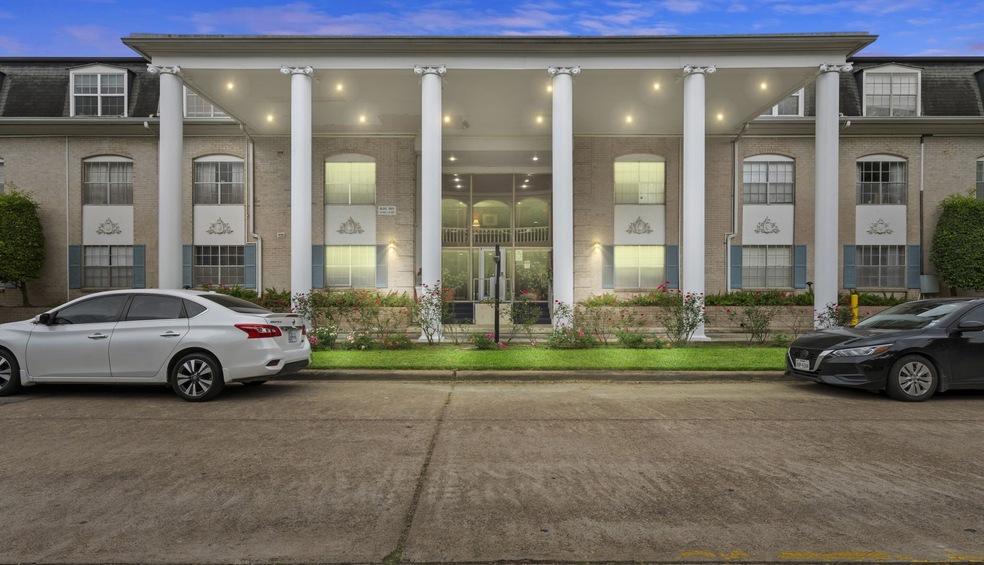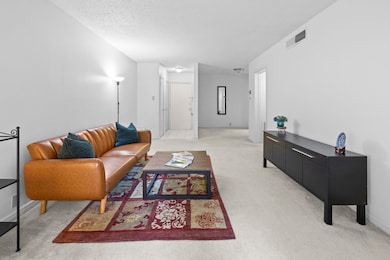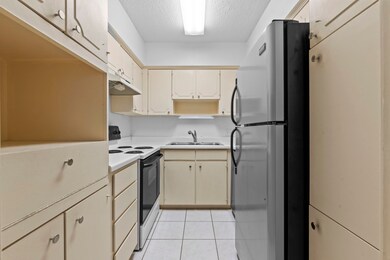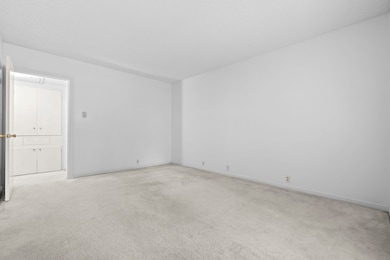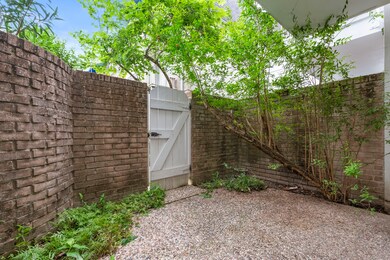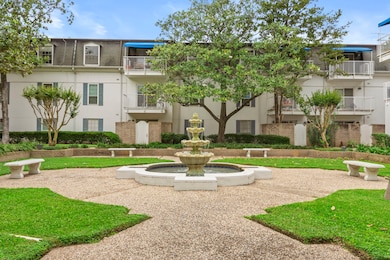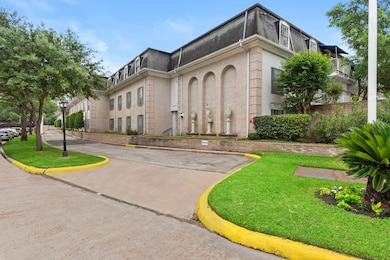2601 Bellefontaine St Unit 116 Houston, TX 77025
Braeswood Place NeighborhoodHighlights
- 3.2 Acre Lot
- Deck
- Furnished
- Twain Elementary School Rated A-
- Traditional Architecture
- Community Pool
About This Home
Welcome home to your main floor level 1/1 condo with courtyard views. Now available with utilities included & refrigerator! The large primary bedroom offers plenty of space for all your furniture needs. You'll love the Barclay for its location. Just miles from the Texas Medical center, Rice University, NRG Stadium, and Downtown area, and a short distance to grocery stores, restaurants, public transportation and more. Barclay has security patrol 24/7. Complex amenities include building lobby with secured access, landscaped courtyards, well-manicured grounds with pools and spa, laundry rooms. Schedule your visit TODAY!
Condo Details
Home Type
- Condominium
Est. Annual Taxes
- $1,758
Year Built
- Built in 1960
Home Design
- Traditional Architecture
Interior Spaces
- 744 Sq Ft Home
- 1-Story Property
- Furnished
- Living Room
- Dining Room
Kitchen
- Electric Oven
- Electric Cooktop
- Dishwasher
- Laminate Countertops
- Disposal
Flooring
- Carpet
- Tile
Bedrooms and Bathrooms
- 1 Bedroom
- 1 Full Bathroom
- Bathtub with Shower
Parking
- 1 Detached Carport Space
- Assigned Parking
Outdoor Features
- Deck
- Patio
Schools
- Twain Elementary School
- Pershing Middle School
- Lamar High School
Utilities
- Central Heating and Cooling System
- Municipal Trash
- Cable TV Available
Listing and Financial Details
- Property Available on 5/1/25
- Long Term Lease
Community Details
Recreation
- Community Pool
Pet Policy
- No Pets Allowed
Additional Features
- Barclay Condo Ph 3 Subdivision
- Controlled Access
Map
Source: Houston Association of REALTORS®
MLS Number: 76163691
APN: 1133530000038
- 2601 Bellefontaine St Unit B209
- 2601 Bellefontaine St Unit C114
- 2601 Bellefontaine St Unit C205
- 2601 Bellefontaine St Unit C201
- 2601 Bellefontaine St Unit B105
- 2600 Bellefontaine St Unit D12
- 2600 Bellefontaine St Unit D18
- 2600 Bellefontaine St Unit A10
- 2600 Bellefontaine St Unit A18
- 2701 Bellefontaine St Unit A15
- 2701 Bellefontaine St Unit B8
- 2700 Bellefontaine A6 St Unit A6
- 2700 Bellefontaine St Unit B14W
- 2700 Bellefontaine St Unit A30
- 2700 Bellefontaine St Unit A31-32
- 2518 Glen Haven Blvd
- 2526 Gramercy St
- 2500 Glen Haven Blvd
- 7575 Kirby Dr Unit 1104
- 7575 Kirby Dr Unit 2314
