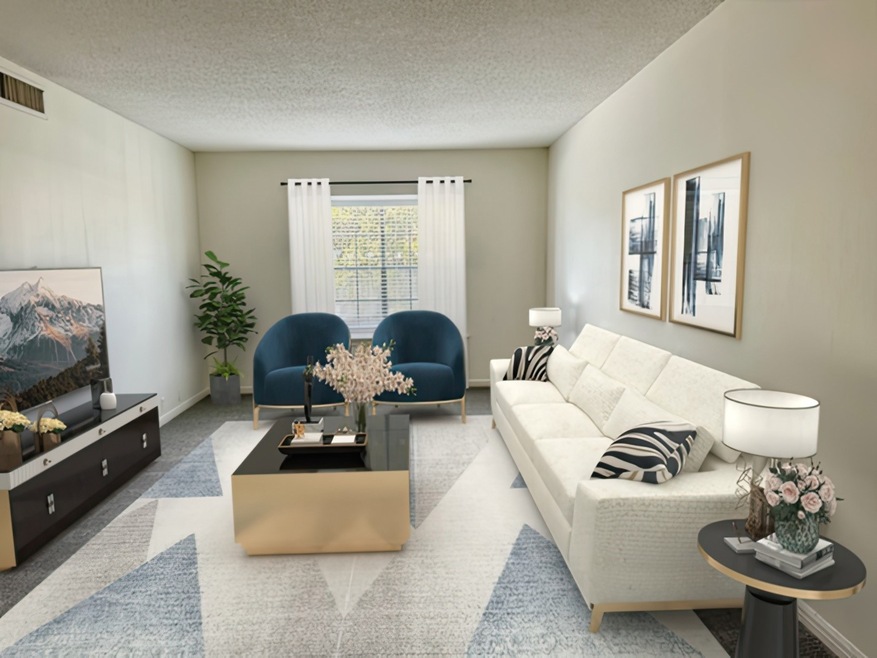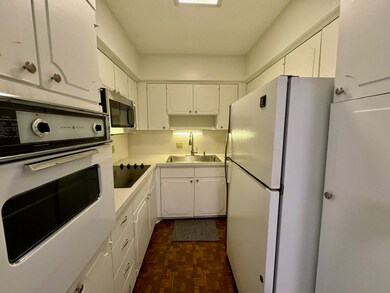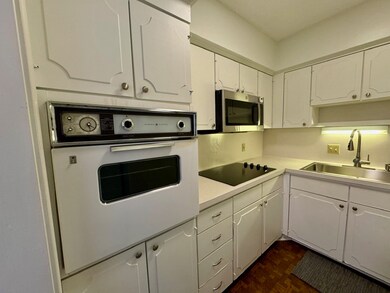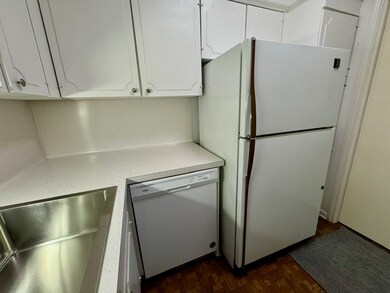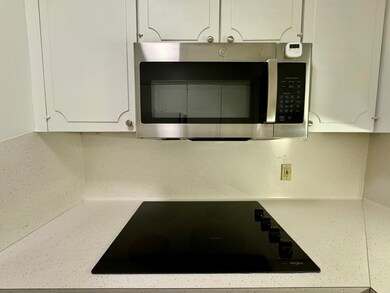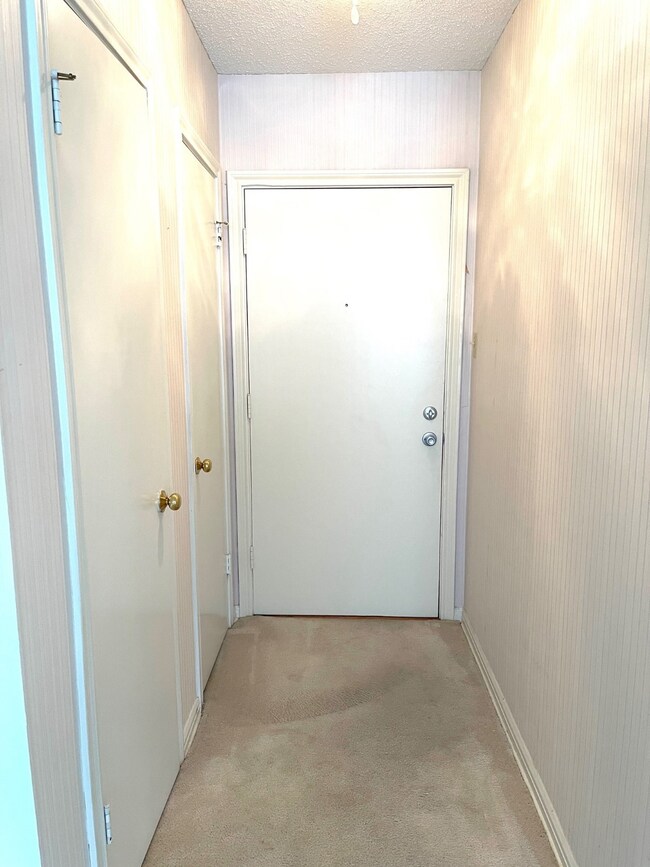2601 Bellefontaine St Unit B301 Houston, TX 77025
Braeswood Place NeighborhoodHighlights
- 3.2 Acre Lot
- Deck
- Marble Countertops
- Twain Elementary School Rated A-
- Traditional Architecture
- Community Pool
About This Home
Welcome home to your top level 1/1 condo with treetop view! Now ALL UTILITIES INCLUDED, plus cable! You'll love the Barclay and its 3rd floor location! It's very near Rice U and the Med Center. Nice, quiet unit close to the central laundry location on the 3rd floor. All appliances included - new dishwasher, cooktop, and microwave. New carpet, abundant storage, and the condo is in excellent condition. Plenty of natural light floods through the oversized windows. Security cameras in lobby. Close to a multitude of restaurants and shopping. No pets allowed, per HOA. Rental insurance is required. Please call or text for a showing!
Condo Details
Home Type
- Condominium
Est. Annual Taxes
- $1,778
Year Built
- Built in 1960
Lot Details
- South Facing Home
- Fenced Yard
Home Design
- Traditional Architecture
Interior Spaces
- 744 Sq Ft Home
- 1-Story Property
- Combination Dining and Living Room
- Storage
Kitchen
- Electric Oven
- Electric Cooktop
- Microwave
- Dishwasher
- Marble Countertops
- Laminate Countertops
- Disposal
Flooring
- Carpet
- Tile
Bedrooms and Bathrooms
- 1 Bedroom
- 1 Full Bathroom
- Bathtub with Shower
Parking
- 1 Carport Space
- Assigned Parking
- Controlled Entrance
Outdoor Features
- Deck
- Patio
- Outdoor Storage
Schools
- Twain Elementary School
- Pershing Middle School
- Lamar High School
Utilities
- Central Heating and Cooling System
- Municipal Trash
- Cable TV Available
Listing and Financial Details
- Property Available on 4/16/25
- Long Term Lease
Community Details
Overview
- Front Yard Maintenance
- Barclay Condo Ph 03 Subdivision
Amenities
- Trash Chute
- Laundry Facilities
Recreation
- Community Pool
Pet Policy
- No Pets Allowed
Security
- Controlled Access
Map
Source: Houston Association of REALTORS®
MLS Number: 60418280
APN: 1133530000097
- 2601 Bellefontaine St Unit B209
- 2601 Bellefontaine St Unit C114
- 2601 Bellefontaine St Unit C205
- 2601 Bellefontaine St Unit C201
- 2601 Bellefontaine St Unit B105
- 2600 Bellefontaine St Unit D12
- 2600 Bellefontaine St Unit D18
- 2600 Bellefontaine St Unit A10
- 2600 Bellefontaine St Unit A18
- 2701 Bellefontaine St Unit A15
- 2701 Bellefontaine St Unit B8
- 2700 Bellefontaine A6 St Unit A6
- 2700 Bellefontaine St Unit B14W
- 2700 Bellefontaine St Unit A30
- 2700 Bellefontaine St Unit A31-32
- 2518 Glen Haven Blvd
- 2526 Gramercy St
- 2500 Glen Haven Blvd
- 7575 Kirby Dr Unit 2314
- 7575 Kirby Dr Unit 3403
