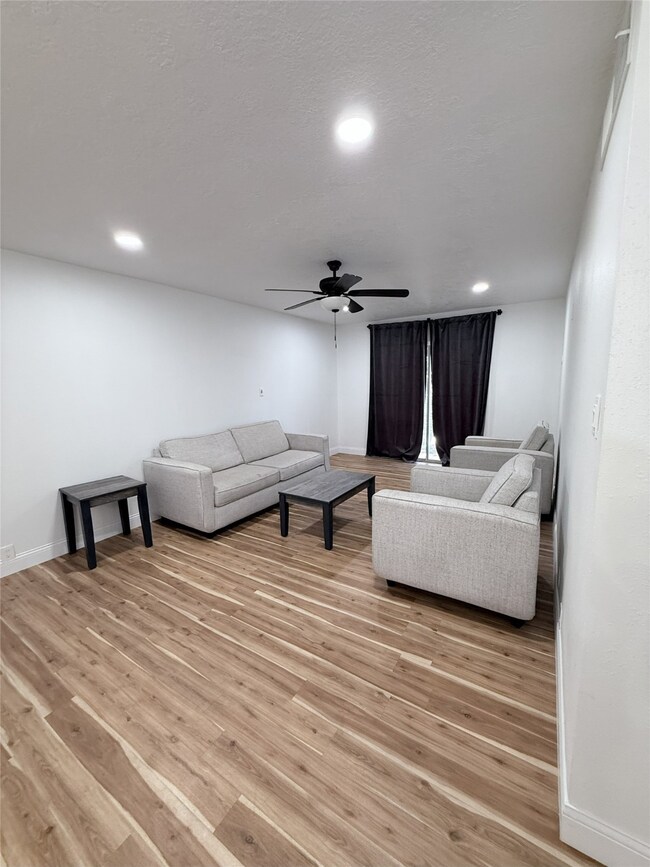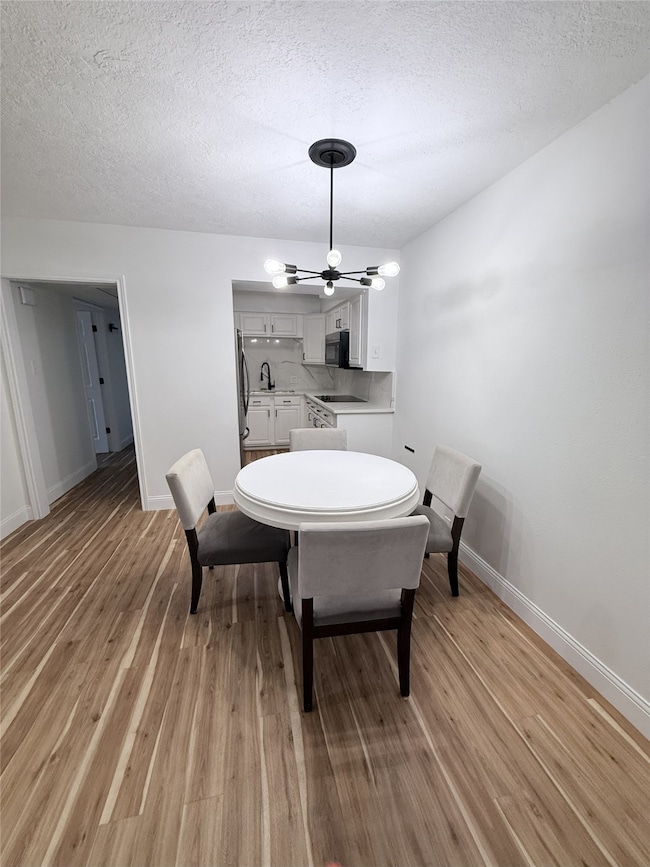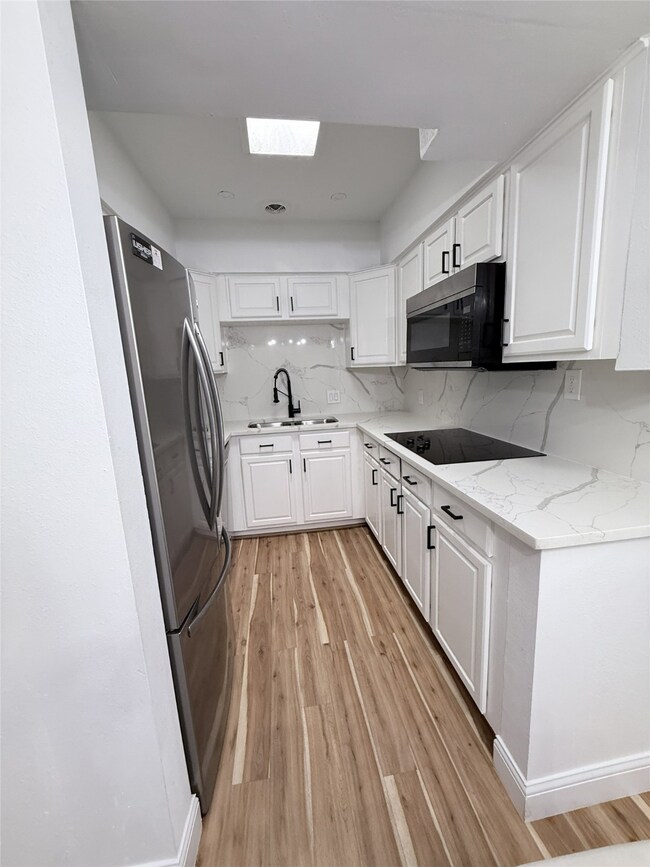2601 Bellefontaine St Unit C308 Houston, TX 77025
Braeswood Place NeighborhoodHighlights
- 3.2 Acre Lot
- Traditional Architecture
- Furnished
- Twain Elementary School Rated A-
- Engineered Wood Flooring
- Quartz Countertops
About This Home
Move-in ready, FURNISHED UPDATED 2-bedroom, 2-bath condo in a access controlled community just minutes from the Texas Medical Center! This third-floor unit offers a spacious, open-layout living and dining area with abundant natural light, neutral finishes, and plenty of storage. The kitchen includes full-size appliances, generous counter space, and easy flow into the living area. Primary bedroom features a private bath and 3 closets w/built in storage; secondary bedroom is ideal for guests, a home office, or study space. Community amenities include a swimming pool, courtyard areas, controlled access, assigned parking, and on-site laundry facilities. Rent includes cable, electric, water, sewer, and trash. Conveniently located near Rice University, Hermann Park, Downtown, and NRG Stadium with quick access to US-59, 610 Loop, and Main Street Metro lines.
Perfect for medical professionals, graduate students, or anyone seeking a quiet, well-maintained community near central Houston.
Condo Details
Home Type
- Condominium
Year Built
- Built in 1960
Home Design
- Traditional Architecture
- Entry on the 3rd floor
Interior Spaces
- 1,287 Sq Ft Home
- 1-Story Property
- Furnished
- Ceiling Fan
- Window Treatments
- Formal Entry
- Living Room
- Open Floorplan
- Engineered Wood Flooring
Kitchen
- Electric Cooktop
- Microwave
- Dishwasher
- Quartz Countertops
- Disposal
Bedrooms and Bathrooms
- 2 Bedrooms
- 2 Full Bathrooms
Home Security
- Security Gate
- Intercom
Parking
- 2 Detached Carport Spaces
- Electric Gate
- Additional Parking
- Assigned Parking
Accessible Home Design
- Accessible Bedroom
- Handicap Accessible
Eco-Friendly Details
- Energy-Efficient Thermostat
Schools
- Twain Elementary School
- Pershing Middle School
- Lamar High School
Utilities
- Central Heating and Cooling System
- Programmable Thermostat
- Municipal Trash
- Cable TV Available
Listing and Financial Details
- Property Available on 11/1/25
- Long Term Lease
Community Details
Overview
- Front Yard Maintenance
- Barclay Condo Ph 3 Subdivision
Amenities
- Laundry Facilities
Recreation
- Community Pool
Pet Policy
- No Pets Allowed
Security
- Card or Code Access
- Fire and Smoke Detector
Map
Property History
| Date | Event | Price | List to Sale | Price per Sq Ft |
|---|---|---|---|---|
| 10/27/2025 10/27/25 | For Rent | $2,000 | +25.0% | -- |
| 06/29/2025 06/29/25 | Off Market | $1,600 | -- | -- |
| 06/30/2020 06/30/20 | Rented | $1,600 | 0.0% | -- |
| 06/28/2020 06/28/20 | Rented | $1,600 | 0.0% | -- |
| 06/28/2020 06/28/20 | For Rent | $1,600 | -- | -- |
Source: Houston Association of REALTORS®
MLS Number: 30435778
APN: 1133530000123
- 2601 Bellefontaine St Unit 105
- 2600 Bellefontaine St Unit A18
- 2701 Bellefontaine St Unit B3
- 2701 Bellefontaine St Unit A26
- 2700 Bellefontaine St Unit B1
- 2700 Bellefontaine St Unit B8
- 2700 Bellefontaine St Unit A6
- 2700 Bellefontaine St Unit A24
- 2700 Bellefontaine St Unit B12
- 7350 Kirby Dr Unit 46
- 2500 Glen Haven Blvd
- 2507 Glen Haven Blvd
- 2610 W Holcombe Blvd
- 7441 Brompton St Unit 7441
- 2430 Dorrington St Unit C
- 7525 Brompton St Unit 7525
- 7449 Brompton St Unit 7449
- 2910 Brompton Square Dr
- 7575 Kirby Dr Unit 1211
- 7575 Kirby Dr Unit 2204
- 2601 Bellefontaine St Unit 204
- 2601 Bellefontaine St Unit A203
- 2601 Bellefontaine St Unit B209
- 2601 Bellefontaine St Unit B317
- 2600 Bellefontaine St Unit A18
- 2601 Gramercy St
- 2700 Bellefontaine St Unit A6
- 2700 Bellefontaine St Unit B1
- 2700 Bellefontaine St Unit A25
- 7350 Kirby Dr Unit 24
- 2825 Bellefontaine Unit 125A
- 7315 Brompton St
- 2501 Dorrington St
- 7500 Kirby Dr
- 7315 Brompton St Unit 303B
- 7315 Brompton St Unit 366B
- 7315 Brompton St Unit 323A
- 7315 Brompton St Unit 329A
- 7315 Brompton St Unit 129A
- 7315 Brompton St Unit 315B







