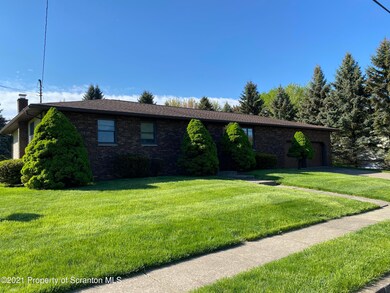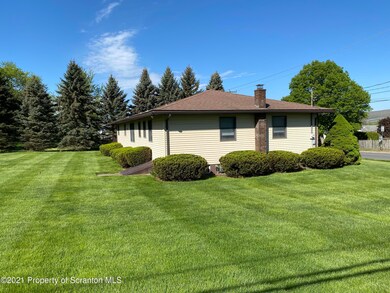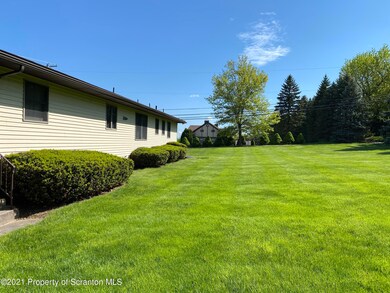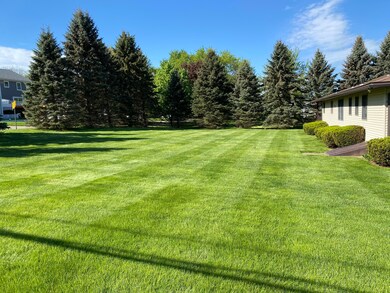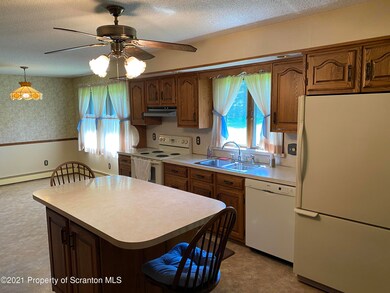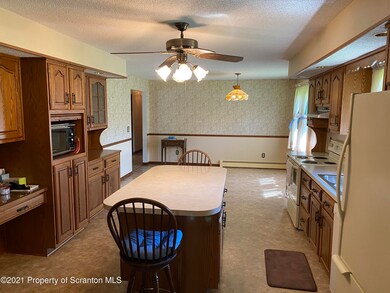
2601 Cedar Ave Unit 17 Scranton, PA 18505
Minooka NeighborhoodHighlights
- 0.5 Acre Lot
- Deck
- Corner Lot
- Open Floorplan
- Wood Flooring
- Covered patio or porch
About This Home
As of September 2023This 3 bedroom ranch was built by the original owner and now offered for sale. Quality built by Sean Rist Construction and impeccably maintained since constructed. Features include large kitchen/ dining combination with oak cabinets, 2 full baths, newer efficient gas heat and water heater, newer roof and a large corner level lot. Hardwood oak floors in the living room,Corian bath and master bath in the bedroom. Oversized 2 car garage with 11' ceiling and 2 door openers. Concrete driveway for 4 cars. Mud room entry which is large enough to convert to a first floor laundry. The basement is concrete floor with high ceilings presenting an opportunity for additional living space. All measurements and information approximate and not warranted.. Lockbox on the rear porch entry door., Baths: 2+ Bath Lev 1,Full Bath - Master,Modern, Beds: 2+ Bed 1st,Mstr 1st, SqFt Fin - Main: 1560.00, SqFt Fin - 3rd: 0.00, Tax Information: Available, SqFt Fin - 2nd: 0.00, Additional Info: Lockbox on the rear porch entry door.
Last Agent to Sell the Property
O BOYLE REAL ESTATE LLC License #RS109862A Listed on: 05/11/2021
Last Buyer's Agent
NON MEMBER
NON MEMBER
Home Details
Home Type
- Single Family
Year Built
- Built in 1984
Lot Details
- 0.5 Acre Lot
- Lot Dimensions are 150x135
- Landscaped
- Corner Lot
- Level Lot
Parking
- 2 Car Garage
- Garage Door Opener
- Driveway
- On-Street Parking
- Off-Street Parking
Home Design
- Brick Exterior Construction
- Fire Rated Drywall
- Asphalt Roof
- Vinyl Siding
Interior Spaces
- 1,560 Sq Ft Home
- 1-Story Property
- Open Floorplan
- Insulated Windows
- Window Screens
- Attic or Crawl Hatchway Insulated
- Storm Doors
Kitchen
- Electric Oven
- Electric Range
- <<microwave>>
- Dishwasher
- Kitchen Island
Flooring
- Wood
- Carpet
- Concrete
- Ceramic Tile
- Vinyl
Bedrooms and Bathrooms
- 3 Bedrooms
- Walk-In Closet
- 2 Full Bathrooms
Laundry
- Dryer
- Washer
Basement
- Basement Fills Entire Space Under The House
- Interior and Exterior Basement Entry
Outdoor Features
- Deck
- Covered patio or porch
Utilities
- No Cooling
- Hot Water Heating System
- Heating System Uses Natural Gas
Listing and Financial Details
- Assessor Parcel Number 16713030010
- $18,000 per year additional tax assessments
Ownership History
Purchase Details
Home Financials for this Owner
Home Financials are based on the most recent Mortgage that was taken out on this home.Purchase Details
Home Financials for this Owner
Home Financials are based on the most recent Mortgage that was taken out on this home.Similar Homes in Scranton, PA
Home Values in the Area
Average Home Value in this Area
Purchase History
| Date | Type | Sale Price | Title Company |
|---|---|---|---|
| Deed | $240,000 | None Listed On Document | |
| Deed | $234,000 | None Available |
Mortgage History
| Date | Status | Loan Amount | Loan Type |
|---|---|---|---|
| Previous Owner | $175,500 | New Conventional |
Property History
| Date | Event | Price | Change | Sq Ft Price |
|---|---|---|---|---|
| 09/14/2023 09/14/23 | Sold | $240,000 | -4.0% | $154 / Sq Ft |
| 08/26/2023 08/26/23 | Pending | -- | -- | -- |
| 08/26/2023 08/26/23 | For Sale | $250,000 | +6.8% | $160 / Sq Ft |
| 07/13/2021 07/13/21 | Sold | $234,000 | 0.0% | $150 / Sq Ft |
| 05/16/2021 05/16/21 | Pending | -- | -- | -- |
| 05/11/2021 05/11/21 | For Sale | $234,000 | -- | $150 / Sq Ft |
Tax History Compared to Growth
Tax History
| Year | Tax Paid | Tax Assessment Tax Assessment Total Assessment is a certain percentage of the fair market value that is determined by local assessors to be the total taxable value of land and additions on the property. | Land | Improvement |
|---|---|---|---|---|
| 2025 | $6,899 | $18,000 | $8,500 | $9,500 |
| 2024 | $6,378 | $18,000 | $8,500 | $9,500 |
| 2023 | $6,378 | $18,000 | $8,500 | $9,500 |
| 2022 | $6,241 | $18,000 | $8,500 | $9,500 |
| 2021 | $6,241 | $18,000 | $8,500 | $9,500 |
| 2020 | $6,144 | $18,000 | $8,500 | $9,500 |
| 2019 | $5,803 | $18,000 | $8,500 | $9,500 |
| 2018 | $5,803 | $18,000 | $8,500 | $9,500 |
| 2017 | $5,718 | $18,000 | $8,500 | $9,500 |
| 2016 | $0 | $18,000 | $8,500 | $9,500 |
| 2015 | $4,163 | $18,000 | $8,500 | $9,500 |
| 2014 | -- | $18,000 | $8,500 | $9,500 |
Agents Affiliated with this Home
-
JOSEPH BROGAN
J
Seller's Agent in 2023
JOSEPH BROGAN
O BOYLE REAL ESTATE LLC
(570) 561-5469
2 in this area
80 Total Sales
-
N
Buyer's Agent in 2021
NON MEMBER
NON MEMBER
Map
Source: Greater Scranton Board of REALTORS®
MLS Number: GSB211772
APN: 16713030010
- 2714 Colliery Ave
- 0 Herbert St Unit GSBSC251974
- 100 Bengar Dr
- 2211 Prospect Ave
- 2606 S Webster Ave
- 2230 S Webster Ave
- 633 Connell St
- 2129 Pittston Ave
- 704 Connell St
- 1830 Pittston Ave Unit REAR
- 2807 S Webster Ave
- 515 Breck St
- 1930 S Webster Ave
- 0 Saginaw
- 1725 Cedar Ave
- 3239 Birney Ave
- 103 Davis St
- 418 Pear St
- 3241 Pittston Ave
- 97 Davis St

