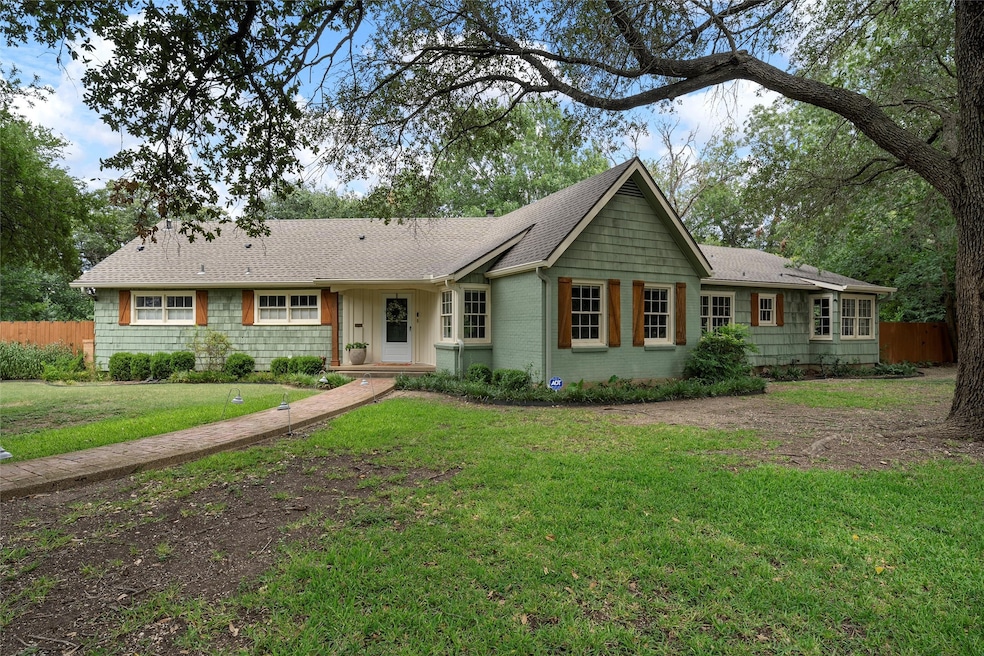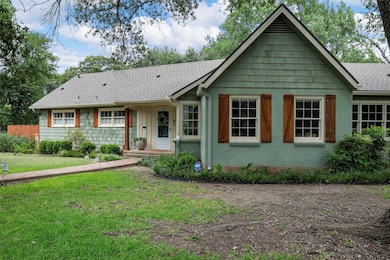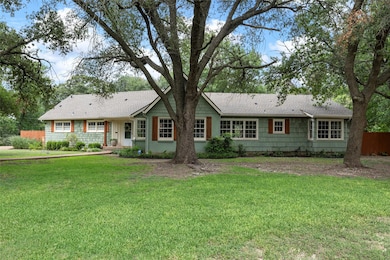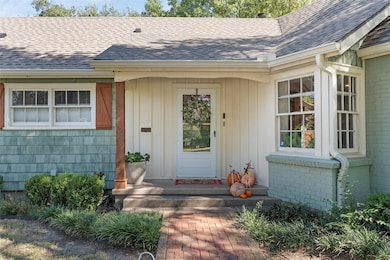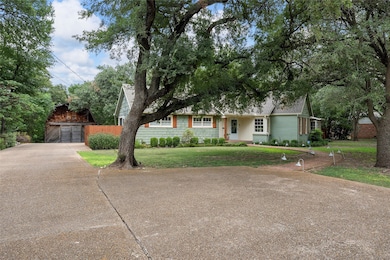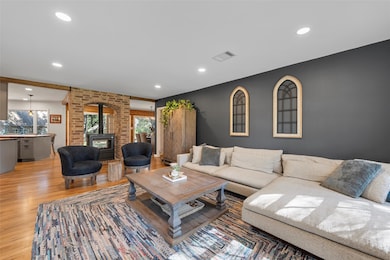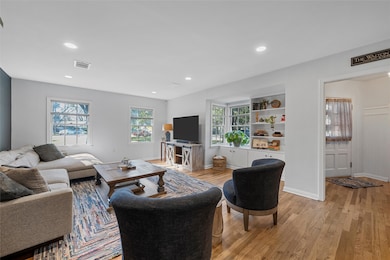2601 Cedar Ridge Rd Waco, TX 76708
Landon Branch NeighborhoodEstimated payment $3,986/month
Highlights
- Home fronts a creek
- Open Floorplan
- Woodwork
- 1.32 Acre Lot
- Eat-In Kitchen
- Kitchen Island
About This Home
Timeless Elegance on 1.3 Acres in the Heart of Waco This exceptional property perfectly blends historic charm with modern sophistication in a serene, tree-filled setting. From the inviting cedar shake exterior and brick paver walkway to the original hardwood floors and exposed wood beams, every detail reflects character, craftsmanship, and timeless appeal. At the heart of the home, a freestanding double-sided wood-burning stove framed by handsome brick columns connects the main living and dining areas, creating warmth and architectural drama. The chef-inspired kitchen is a showpiece, featuring butcher block countertops, a generous island with seating and hidden storage, and designer pendant lighting, all overlooking the tranquil landscape beyond. Distinctive touches throughout — herringbone brick floors, vintage tile in the guest bath, and built-in bookcase nooks — add layers of style and personality. Step outside to your private backyard oasis, complete with towering mature trees, an expansive patio for outdoor dining, a firepit for cozy evenings, and your very own creek running along the back of the property — a rare and peaceful retreat right in the heart of Waco. The property showcases numerous recent upgrades, including a new roof, enhanced systems, and the addition of a fully built-out guest apartment with a private entrance. This versatile space is ideal as a short-term rental, private office, or guest quarters, offering its own kitchenette, full bath, and living area. Completing the estate is a two-story barn with 870 sq. ft. of powered loft space, perfect for a studio, workshop, or additional creative retreat. Experience refined living and natural beauty combined, where craftsmanship meets comfort in one of Waco’s most coveted settings.
Listing Agent
Turner Brothers Real Estate, LLC License #749556 Listed on: 11/12/2025
Home Details
Home Type
- Single Family
Est. Annual Taxes
- $8,941
Year Built
- Built in 1952
Lot Details
- 1.32 Acre Lot
- Home fronts a creek
Parking
- 1 Car Garage
- Workshop in Garage
- Single Garage Door
- Additional Parking
Interior Spaces
- 2,592 Sq Ft Home
- 1-Story Property
- Open Floorplan
- Woodwork
- Decorative Lighting
- Pendant Lighting
- Wood Burning Fireplace
- Washer
Kitchen
- Eat-In Kitchen
- Electric Oven
- Gas Cooktop
- Microwave
- Dishwasher
- Kitchen Island
- Disposal
Bedrooms and Bathrooms
- 5 Bedrooms
Schools
- Mountainview Elementary School
- Waco High School
Utilities
- High Speed Internet
Community Details
- Bradshaw Tr Subdivision
Listing and Financial Details
- Legal Lot and Block 11 / A
- Assessor Parcel Number 480056020011003
Map
Home Values in the Area
Average Home Value in this Area
Tax History
| Year | Tax Paid | Tax Assessment Tax Assessment Total Assessment is a certain percentage of the fair market value that is determined by local assessors to be the total taxable value of land and additions on the property. | Land | Improvement |
|---|---|---|---|---|
| 2025 | $7,735 | $397,660 | $89,120 | $308,540 |
| 2024 | $9,216 | $408,583 | $0 | $0 |
| 2023 | $8,000 | $356,860 | $89,120 | $267,740 |
| 2022 | $8,357 | $332,000 | $77,620 | $254,380 |
| 2021 | $8,835 | $340,650 | $70,720 | $269,930 |
| 2020 | $8,192 | $302,090 | $66,700 | $235,390 |
| 2019 | $8,119 | $288,600 | $65,860 | $222,740 |
| 2018 | $6,915 | $280,130 | $62,440 | $217,690 |
| 2017 | $6,306 | $248,670 | $59,920 | $188,750 |
| 2016 | $5,732 | $201,110 | $58,660 | $142,450 |
| 2015 | $2,648 | $198,400 | $57,400 | $141,000 |
| 2014 | $2,648 | $192,490 | $46,340 | $146,150 |
Property History
| Date | Event | Price | List to Sale | Price per Sq Ft |
|---|---|---|---|---|
| 11/12/2025 11/12/25 | For Sale | $615,000 | -- | $237 / Sq Ft |
Purchase History
| Date | Type | Sale Price | Title Company |
|---|---|---|---|
| Deed | -- | None Listed On Document | |
| Vendors Lien | -- | None Available | |
| Vendors Lien | -- | None Available |
Mortgage History
| Date | Status | Loan Amount | Loan Type |
|---|---|---|---|
| Open | $465,500 | New Conventional | |
| Previous Owner | $300,000 | New Conventional | |
| Previous Owner | $172,000 | New Conventional |
Source: North Texas Real Estate Information Systems (NTREIS)
MLS Number: 21111286
APN: 48-005602-001100-3
- 4104 Evergreen Cir
- 2807 N 42nd St
- Bogey Ln
- 2801 N 42nd St
- 2717 N 42nd St
- 2612 Glendale Dr
- 3000 Chimney Hill Dr
- 6 Carriage Square
- 3400 Lyle Ave
- 4201 Spruce Terrace Ave
- 3601 Willow Bend Cir
- 209 Pecan Village Cir
- 3313 Fox Hollow Cir
- 3809 Kimberly Dr
- 3133 Chimney Hill Dr
- 2704 N 32nd St
- 3020 N 43rd St
- 2307 Melissa Dr
- 2310 Melissa Dr
- 2301 Melissa Dr
- 3812 Pine Ave
- 2321 Glendale Dr
- 4502 Lake Shore Dr
- 3813 Windsor Ave
- 3920 Leland Ave
- 4372 Lake Shore Dr
- 2217 N 42nd St
- 3701 Sleeper Ave Unit 15
- 3701 Sleeper Ave
- 2416 Lake Air Dr
- 3316 Parrott Ave
- 2408 Mckenzie Ave Unit B
- 3719 Parkwood St
- 2603 N 21st St Unit Garage apt
- 3410 Brook Cir
- 3225 Edmond Ave
- 1827 Proctor Ave
- 2502 Ethel Ave
- 10001 Panther Way
- 10001 Panther Way
