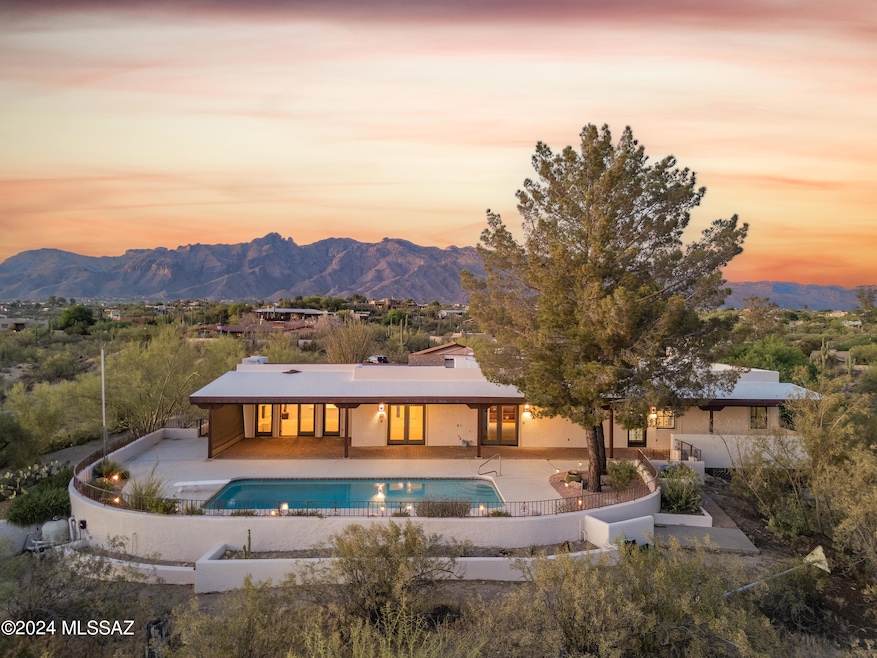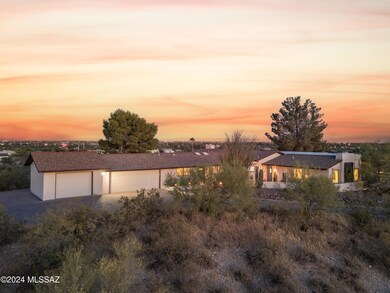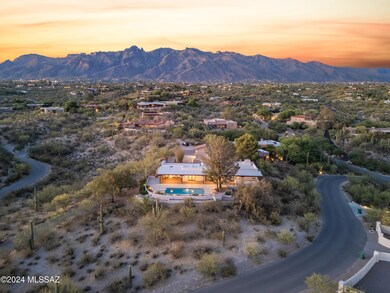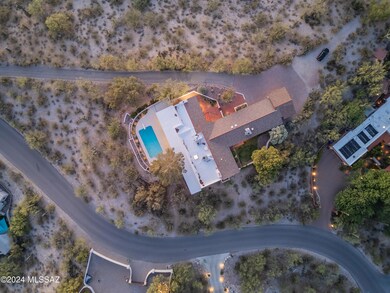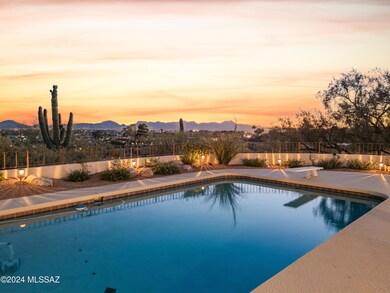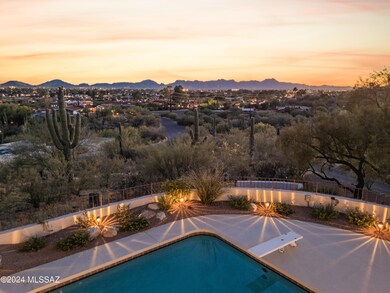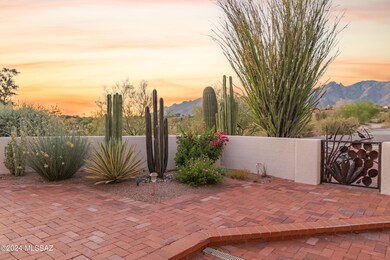
2601 E Camino Pablo Tucson, AZ 85718
Highlights
- Private Pool
- 3 Car Garage
- 2.09 Acre Lot
- Davidson Elementary School Rated 9+
- Panoramic View
- Hilltop Location
About This Home
As of June 2024An incredible opportunity in a prime foothills location, nestled between Hacienda del Sol and Camino Real. This stunning property sits high on a private 2.2-acre hilltop lot, offering panoramic views of the Catalina Mountains and twinkling city lights. The backyard is perfect for entertaining or relaxing under the expansive covered patio, overlooking a sparkling pool with unobstructed views of the city lights and Tucson's famous gorgeous sunsets, as well as vistas of the Rincon, Tortolita, and Santa Rita Mountains. The home welcomes you with a courtyard entry featuring mature desert flora and a tranquil cactus water feature, visible from the kitchen window. The expansive floorplan boasts multiple living spaces, with a view from every window and generous room sizes. Interior features
Last Agent to Sell the Property
Realty Executives Arizona Territory Listed on: 05/31/2024

Home Details
Home Type
- Single Family
Est. Annual Taxes
- $5,604
Year Built
- Built in 1956
Lot Details
- 2.09 Acre Lot
- Lot Dimensions are 426' x 212' x 167' x 43' x 194' x 332'
- North Facing Home
- Wrought Iron Fence
- Block Wall Fence
- Desert Landscape
- Native Plants
- Shrub
- Paved or Partially Paved Lot
- Hilltop Location
- Landscaped with Trees
- Garden
- Front Yard
- Subdivision Possible
- Property is zoned Pima County - CR1
HOA Fees
- $60 Monthly HOA Fees
Property Views
- Panoramic
- City
- Mountain
Home Design
- Contemporary Architecture
- Frame With Stucco
- Shingle Roof
Interior Spaces
- 3,818 Sq Ft Home
- Property has 1 Level
- Cathedral Ceiling
- Ceiling Fan
- Skylights
- Wood Burning Fireplace
- Gas Fireplace
- Double Pane Windows
- Shutters
- Bay Window
- Family Room Off Kitchen
- Living Room with Fireplace
- 3 Fireplaces
- Formal Dining Room
- Workshop
- Storage Room
- Basement
Kitchen
- Breakfast Area or Nook
- Breakfast Bar
- Gas Cooktop
- Recirculated Exhaust Fan
- Microwave
- ENERGY STAR Qualified Dishwasher
- Kitchen Island
- Disposal
Flooring
- Carpet
- Pavers
- Ceramic Tile
Bedrooms and Bathrooms
- 4 Bedrooms
- Fireplace in Primary Bedroom
- Split Bedroom Floorplan
- Walk-In Closet
- Powder Room
- Maid or Guest Quarters
- Dual Vanity Sinks in Primary Bathroom
- Separate Shower in Primary Bathroom
- Soaking Tub
- Bathtub with Shower
- Exhaust Fan In Bathroom
Laundry
- Laundry Room
- Sink Near Laundry
Home Security
- Security Gate
- Fire and Smoke Detector
Parking
- 3 Car Garage
- Garage Door Opener
- Paver Block
Accessible Home Design
- No Interior Steps
Eco-Friendly Details
- Energy-Efficient Lighting
- North or South Exposure
Outdoor Features
- Private Pool
- Balcony
- Courtyard
- Covered patio or porch
- Water Fountains
Schools
- Davidson Elementary School
- Doolen Middle School
- Catalina High School
Utilities
- Zoned Heating and Cooling
- Heating System Uses Natural Gas
- Electric Water Heater
- Water Purifier
- Water Softener
- Septic System
- High Speed Internet
- Cable TV Available
Community Details
- Catalina Foothills Estates No. 2 Subdivision
- The community has rules related to deed restrictions
Ownership History
Purchase Details
Home Financials for this Owner
Home Financials are based on the most recent Mortgage that was taken out on this home.Purchase Details
Purchase Details
Purchase Details
Similar Homes in the area
Home Values in the Area
Average Home Value in this Area
Purchase History
| Date | Type | Sale Price | Title Company |
|---|---|---|---|
| Warranty Deed | $1,025,000 | Signature Title Agency Of Ariz | |
| Interfamily Deed Transfer | -- | None Available | |
| Interfamily Deed Transfer | -- | None Available | |
| Interfamily Deed Transfer | -- | None Available | |
| Interfamily Deed Transfer | -- | None Available | |
| Warranty Deed | $450,000 | -- |
Mortgage History
| Date | Status | Loan Amount | Loan Type |
|---|---|---|---|
| Open | $717,500 | New Conventional |
Property History
| Date | Event | Price | Change | Sq Ft Price |
|---|---|---|---|---|
| 06/30/2024 06/30/24 | Sold | $1,025,000 | -3.3% | $268 / Sq Ft |
| 06/12/2024 06/12/24 | Pending | -- | -- | -- |
| 05/31/2024 05/31/24 | For Sale | $1,060,000 | -- | $278 / Sq Ft |
Tax History Compared to Growth
Tax History
| Year | Tax Paid | Tax Assessment Tax Assessment Total Assessment is a certain percentage of the fair market value that is determined by local assessors to be the total taxable value of land and additions on the property. | Land | Improvement |
|---|---|---|---|---|
| 2024 | $5,604 | $53,620 | -- | -- |
| 2023 | $5,604 | $51,066 | $0 | $0 |
| 2022 | $5,479 | $48,635 | $0 | $0 |
| 2021 | $7,555 | $61,353 | $0 | $0 |
| 2020 | $7,425 | $61,353 | $0 | $0 |
| 2019 | $7,688 | $62,494 | $0 | $0 |
| 2018 | $7,610 | $59,727 | $0 | $0 |
| 2017 | $7,347 | $59,727 | $0 | $0 |
| 2016 | $7,126 | $56,883 | $0 | $0 |
| 2015 | $6,819 | $54,175 | $0 | $0 |
Agents Affiliated with this Home
-
Denise Newton

Seller's Agent in 2024
Denise Newton
Realty Executives Arizona Territory
(520) 977-5577
58 in this area
275 Total Sales
-
Elizia Marksberry

Buyer's Agent in 2024
Elizia Marksberry
Realty Executives Arizona Territory
(520) 603-0251
1 in this area
28 Total Sales
Map
Source: MLS of Southern Arizona
MLS Number: 22413612
APN: 108-22-018A
- 4544 N Camino Real
- 2550 E River Rd Unit 13303
- 2550 E River Rd Unit 7102
- 4535 N Caminito Callado
- 4355 N Camino Kino
- 2422 E Blue Diamond Dr
- 2413 E Autumn Flower Dr
- 0000 N Camino Kino Unit 253
- 4100 N Cactus Blvd
- 2030 E River Rd Unit 204
- 2030 E River Rd Unit 101
- 2032 E River Rd Unit 203
- 2032 E River Rd Unit 100
- 2028 E River Rd Unit 205
- 4525 N Camino Escuela
- 2038 E River Rd Unit 103
- 2018 E River Rd Unit 203
- 4519 N Camino Kino
- 2016 E River Rd Unit 101
- 4860 N Camino Real
