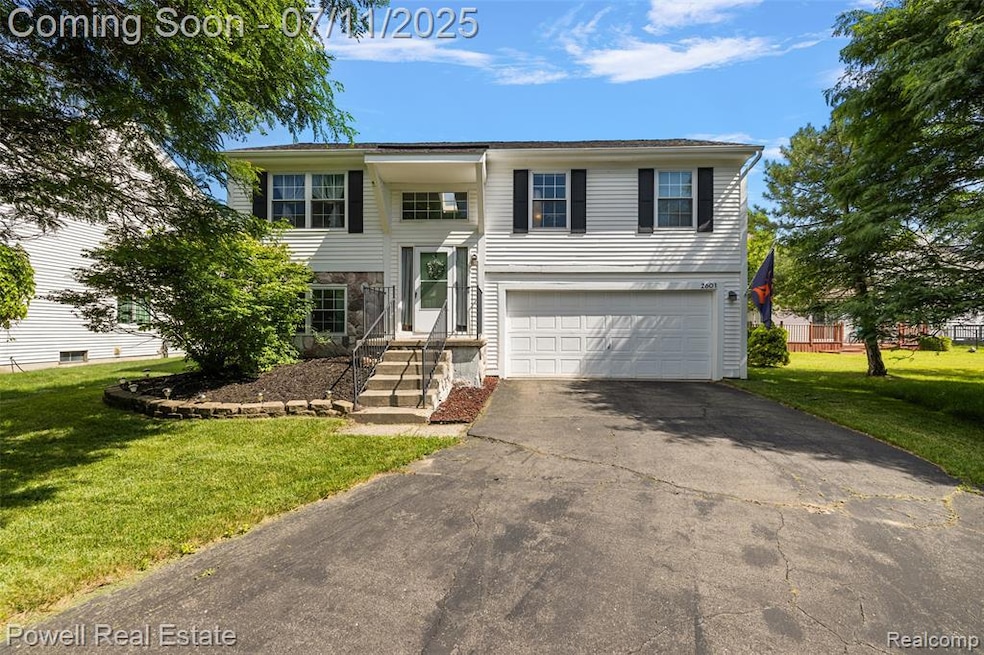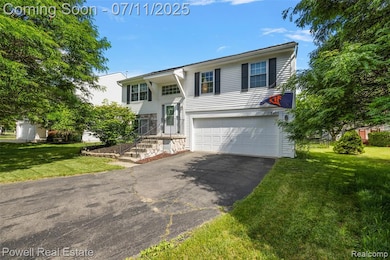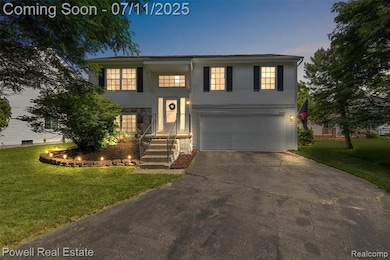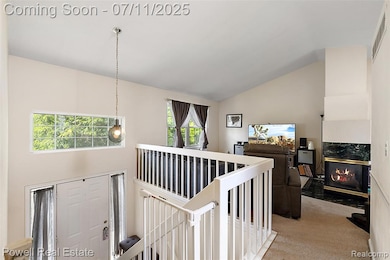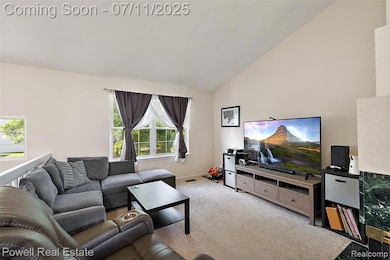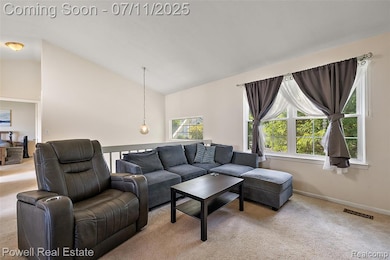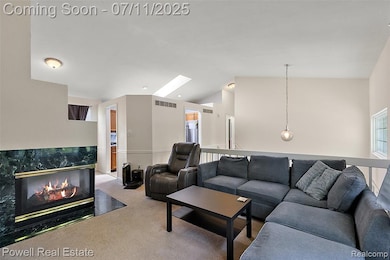
$240,000
- 3 Beds
- 2 Baths
- 1,029 Sq Ft
- 36203 Fernwood St
- Westland, MI
Welcome to 36203 Fernwood St. A beautifully maintained 3-bedroom, 2-bath ranch in the heart of Westland! This 1,029 sq ft home offers a bright and functional layout with an open living and dining area, perfect for entertaining or relaxing. The spacious and recently remodeled kitchen provides plenty of cabinet space and flows easily into the main living space. Downstairs, enjoy a partially
Anthony Djon Anthony Djon Luxury Real Estate
