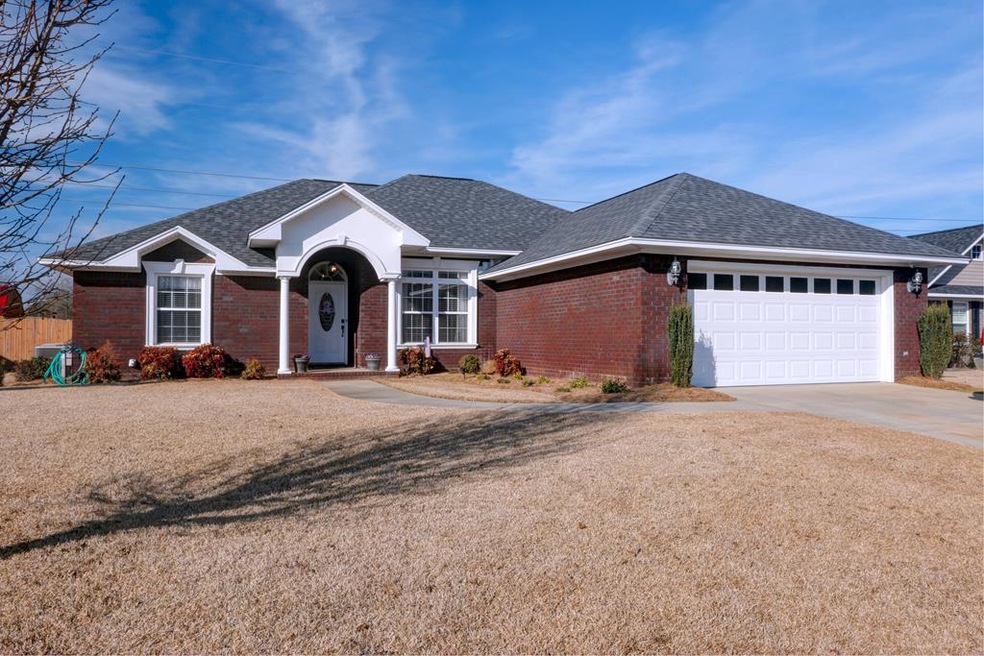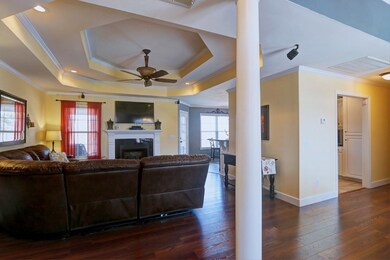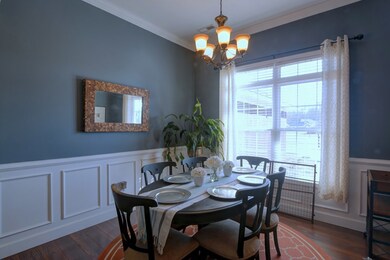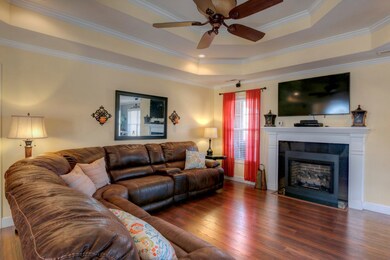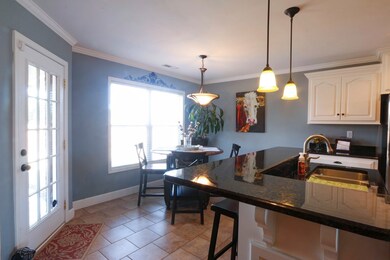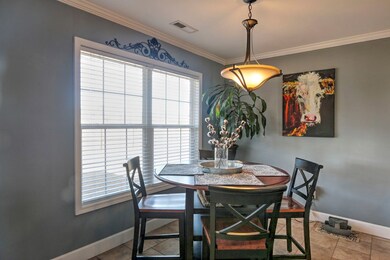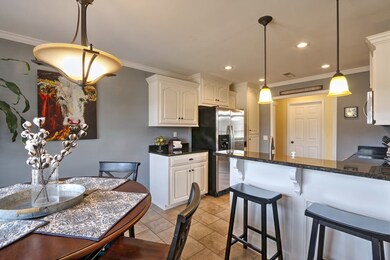
2601 Foxcroft Cir Sumter, SC 29154
Highlights
- Ranch Style House
- Thermal Windows
- Eat-In Kitchen
- No HOA
- Porch
- Cooling Available
About This Home
As of October 2024Smooth ceilings & granite in this beautiful, custom, brick, 3BRs & 2BAs home in Foxcroft. Granite, stainless appliances & tile floor in the kitchen. HDWD laminate floors in the dining, GRTRM & master. Double tray ceiling, crown molding & FP in GRTRM. Master bath has granite, tub, a walkin tile shower & toilet room. Privacy fence, large porch, well for sprinklers, 2 car garage & Kingsbury Elem.
Last Agent to Sell the Property
Advantage Realty Group, INC Brokerage Phone: 8034692000 License #14523 Listed on: 02/06/2019
Last Buyer's Agent
Nina Strivens
Berkshire Hathaway HS Brabham License #102337

Home Details
Home Type
- Single Family
Est. Annual Taxes
- $3,944
Year Built
- Built in 2009
Lot Details
- 0.36 Acre Lot
- Wood Fence
- Landscaped
- Sprinkler System
Parking
- 2 Car Garage
Home Design
- Ranch Style House
- Brick Exterior Construction
- Slab Foundation
- Shingle Roof
Interior Spaces
- 1,636 Sq Ft Home
- Gas Log Fireplace
- Thermal Windows
- Entrance Foyer
- Home Security System
- Washer and Dryer Hookup
Kitchen
- Eat-In Kitchen
- Oven
- Range
- Microwave
- Dishwasher
Flooring
- Carpet
- Laminate
- Ceramic Tile
Bedrooms and Bathrooms
- 3 Bedrooms
- 2 Full Bathrooms
Outdoor Features
- Patio
- Porch
Schools
- Kingsbury Elementary School
- Bates Middle School
- Sumter High School
Utilities
- Cooling Available
- Heat Pump System
- Cable TV Available
Community Details
- No Home Owners Association
- Foxcroft Subdivision
Listing and Financial Details
- Home warranty included in the sale of the property
- Assessor Parcel Number 2061001054
Ownership History
Purchase Details
Home Financials for this Owner
Home Financials are based on the most recent Mortgage that was taken out on this home.Purchase Details
Home Financials for this Owner
Home Financials are based on the most recent Mortgage that was taken out on this home.Purchase Details
Home Financials for this Owner
Home Financials are based on the most recent Mortgage that was taken out on this home.Purchase Details
Home Financials for this Owner
Home Financials are based on the most recent Mortgage that was taken out on this home.Purchase Details
Home Financials for this Owner
Home Financials are based on the most recent Mortgage that was taken out on this home.Purchase Details
Home Financials for this Owner
Home Financials are based on the most recent Mortgage that was taken out on this home.Similar Homes in Sumter, SC
Home Values in the Area
Average Home Value in this Area
Purchase History
| Date | Type | Sale Price | Title Company |
|---|---|---|---|
| Deed | $248,000 | None Listed On Document | |
| Interfamily Deed Transfer | -- | None Available | |
| Deed | $196,000 | None Available | |
| Deed | $178,500 | None Available | |
| Warranty Deed | $134,800 | -- | |
| Deed | $23,000 | -- |
Mortgage History
| Date | Status | Loan Amount | Loan Type |
|---|---|---|---|
| Open | $235,600 | New Conventional | |
| Previous Owner | $200,508 | VA | |
| Previous Owner | $182,337 | VA | |
| Previous Owner | $112,700 | New Conventional | |
| Previous Owner | $132,325 | FHA | |
| Previous Owner | $22,500 | Purchase Money Mortgage |
Property History
| Date | Event | Price | Change | Sq Ft Price |
|---|---|---|---|---|
| 10/11/2024 10/11/24 | Sold | $248,000 | -0.6% | $152 / Sq Ft |
| 09/12/2024 09/12/24 | Pending | -- | -- | -- |
| 09/06/2024 09/06/24 | For Sale | $249,500 | +27.3% | $153 / Sq Ft |
| 04/09/2021 04/09/21 | Sold | $196,000 | +0.5% | $119 / Sq Ft |
| 03/08/2021 03/08/21 | Pending | -- | -- | -- |
| 03/03/2021 03/03/21 | For Sale | $195,000 | +9.2% | $118 / Sq Ft |
| 03/25/2019 03/25/19 | Sold | $178,500 | 0.0% | $109 / Sq Ft |
| 02/23/2019 02/23/19 | Pending | -- | -- | -- |
| 02/06/2019 02/06/19 | For Sale | $178,500 | -- | $109 / Sq Ft |
Tax History Compared to Growth
Tax History
| Year | Tax Paid | Tax Assessment Tax Assessment Total Assessment is a certain percentage of the fair market value that is determined by local assessors to be the total taxable value of land and additions on the property. | Land | Improvement |
|---|---|---|---|---|
| 2024 | $3,944 | $10,460 | $1,500 | $8,960 |
| 2023 | $3,944 | $10,460 | $1,500 | $8,960 |
| 2022 | $3,913 | $10,460 | $1,500 | $8,960 |
| 2021 | $1,288 | $6,970 | $1,000 | $5,970 |
| 2020 | $3,716 | $9,680 | $1,500 | $8,180 |
| 2019 | $1,171 | $5,970 | $1,000 | $4,970 |
| 2018 | $1,128 | $5,970 | $1,000 | $4,970 |
| 2017 | $1,151 | $5,970 | $1,000 | $4,970 |
| 2016 | $1,168 | $5,970 | $1,000 | $4,970 |
| 2015 | $1,199 | $6,030 | $1,000 | $5,030 |
| 2014 | $1,199 | $5,920 | $1,000 | $4,920 |
| 2013 | -- | $5,920 | $1,000 | $4,920 |
Agents Affiliated with this Home
-

Seller's Agent in 2024
Brittney Frye
RE/MAX Summit
(843) 307-8416
44 Total Sales
-
D
Buyer's Agent in 2024
Dylan Reese
Berkshire Hathaway HS Brabham
(803) 236-9430
58 Total Sales
-
C
Seller's Agent in 2021
Chris Parrish
Keller Williams Palmetto Sumter
-
P
Buyer's Agent in 2021
Pamela Rankin
All About Real Estate
(803) 403-8106
13 Total Sales
-

Seller's Agent in 2019
Brenda Huber
Advantage Realty Group, INC
(803) 469-2000
298 Total Sales
-
N
Buyer's Agent in 2019
Nina Strivens
Berkshire Hathaway HS Brabham
Map
Source: Sumter Board of REALTORS®
MLS Number: 139249
APN: 206-10-01-054
- 2645 Foxcroft Cir
- 40 Stonehedge Ct
- 540 Alpine Dr
- 285 Freedom Blvd
- 352 Conifer St
- 425 Conifer St
- Marquis II Plan at Stillpointe
- Victoria II Plan at Stillpointe
- 2471 Wedgefield Rd
- 332 Acorn St
- 330 Acorn St
- 322 Acorn St
- 335 Acorn St
- 2125 Stillpointe Dr
- 2380 Wedgefield Rd
- 2425 Stadium Rd
- 428 Devotion
- 2044 Greenville Cir
- 794 Pitts Rd
- 121 Horseshoe Cove
