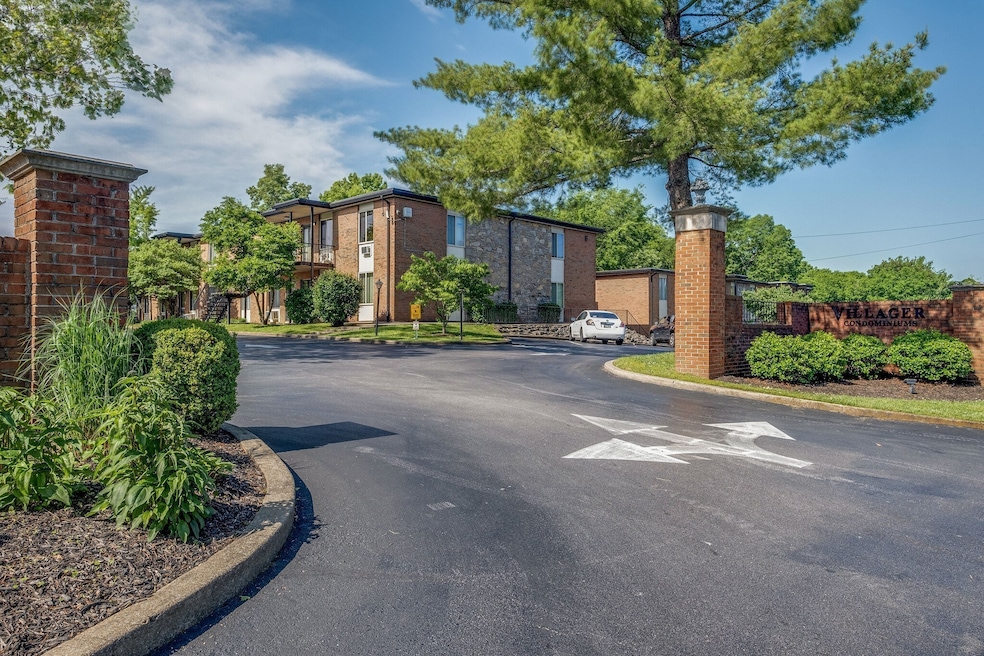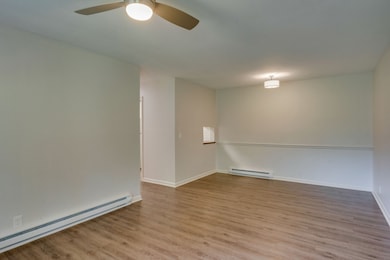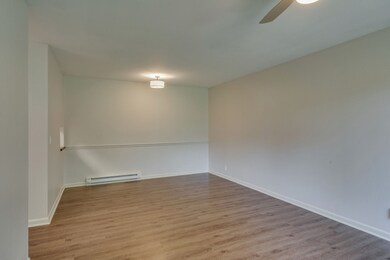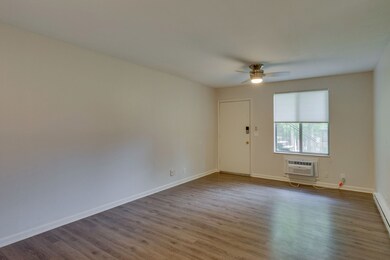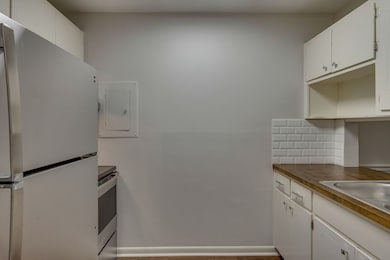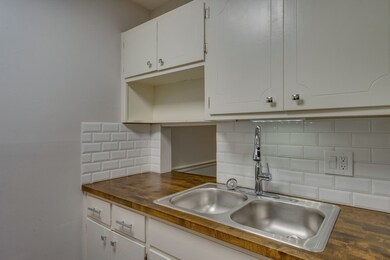2601 Hillsboro Pike Unit P4 Nashville, TN 37212
Belmont-Hillsboro NeighborhoodHighlights
- In Ground Pool
- No HOA
- Cooling System Mounted To A Wall/Window
- End Unit
- Walk-In Closet
- Patio
About This Home
This renovated 880-SF two-bedroom, one-bath flat condominium offers an attractive living space with numerous updates. The property features a modernized kitchen and bath, new flooring, fresh paint throughout, stainless steel appliances (note: no dishwasher), an abundance of natural light, and spacious closets. The Villager community provides a park-like setting with a swimming pool, picnic tables, grills, recycling facilities, and ample green space for residents to enjoy. Centrally located, this condominium is near universities, restaurants, shopping, and other amenities. Please note that no pets and no smoking are allowed within the property.
Listing Agent
Kevin Hackney Real Estate Brokerage Phone: 6153067629 License # 297899 Listed on: 07/07/2025
Condo Details
Home Type
- Condominium
Est. Annual Taxes
- $1,433
Year Built
- Built in 1971
Lot Details
- End Unit
Home Design
- Brick Exterior Construction
- Membrane Roofing
Interior Spaces
- 880 Sq Ft Home
- Property has 1 Level
- Furnished or left unfurnished upon request
- Ceiling Fan
- Interior Storage Closet
- Security Gate
Kitchen
- Oven or Range
- Disposal
Bedrooms and Bathrooms
- 2 Main Level Bedrooms
- Walk-In Closet
- 1 Full Bathroom
Parking
- 2 Open Parking Spaces
- 2 Parking Spaces
- Parking Lot
Outdoor Features
- In Ground Pool
- Patio
Schools
- Sylvan Park Paideia Design Center Elementary School
- West End Middle School
- James Lawson High School
Utilities
- Cooling System Mounted To A Wall/Window
- Baseboard Heating
Listing and Financial Details
- Property Available on 8/1/25
- The owner pays for water
- Rent includes water
- Assessor Parcel Number 117030B22600CO
Community Details
Overview
- No Home Owners Association
- The Villager Subdivision
Recreation
- Community Pool
Pet Policy
- No Pets Allowed
Security
- Fire and Smoke Detector
Map
Source: Realtracs
MLS Number: 2929773
APN: 117-03-0B-226-00
- 2601 Hillsboro Pike Unit J9
- 2601 Hillsboro Pike Unit K5
- 2601 Hillsboro Pike Unit D5
- 2601 Hillsboro Pike Unit E6
- 2600 Hillsboro Pike Unit 139
- 2600 Hillsboro Pike Unit 233
- 2600 Hillsboro Pike Unit 135
- 2600 Hillsboro Pike Unit 453
- 2600 Hillsboro Pike Unit 310
- 2600 Hillsboro Pike Unit 226
- 2600 Hillsboro Pike Unit 105
- 2600 Hillsboro Pike Unit 204
- 2600 Hillsboro Pike Unit 223
- 2600 Hillsboro Pike Unit 449
- 2600 Hillsboro Pike Unit 303
- 2929 Sharon Hill Cir
- 2915 Sharon Hill Cir
- 2917 Sharon Hill Cir
- 2931 Sharon Hill Cir
- 544 Little Channing Way
- 2601 Hillsboro Pike Unit J16
- 2601 Hillsboro Pike Unit I7
- 2601 Hillsboro Pike Unit L15
- 2600 Hillsboro Pike Unit 312
- 2600 Hillsboro Pike Unit 459
- 2600 Hillsboro Pike Unit 207
- 2601 Hillsboro Pike Unit Villager
- 2601 Hillsboro Pike Unit The Villager
- 2112 Westwood Ave
- 112 Bonnie Briar Ln Unit 12
- 2710 Sharondale Ct
- 283 Hillsboro Place
- 282 Hillsboro Place Unit 282
- 257 Hillsboro Place Unit 257
- 123 Hillsboro Place Unit 123
- 3000 Hillsboro Pike Unit 32
- 3000 Hillsboro Pike Unit 88
- 150 Hillsboro Place Unit 150
- 2704 Westwood Ave
- 2014 Linden Ave
