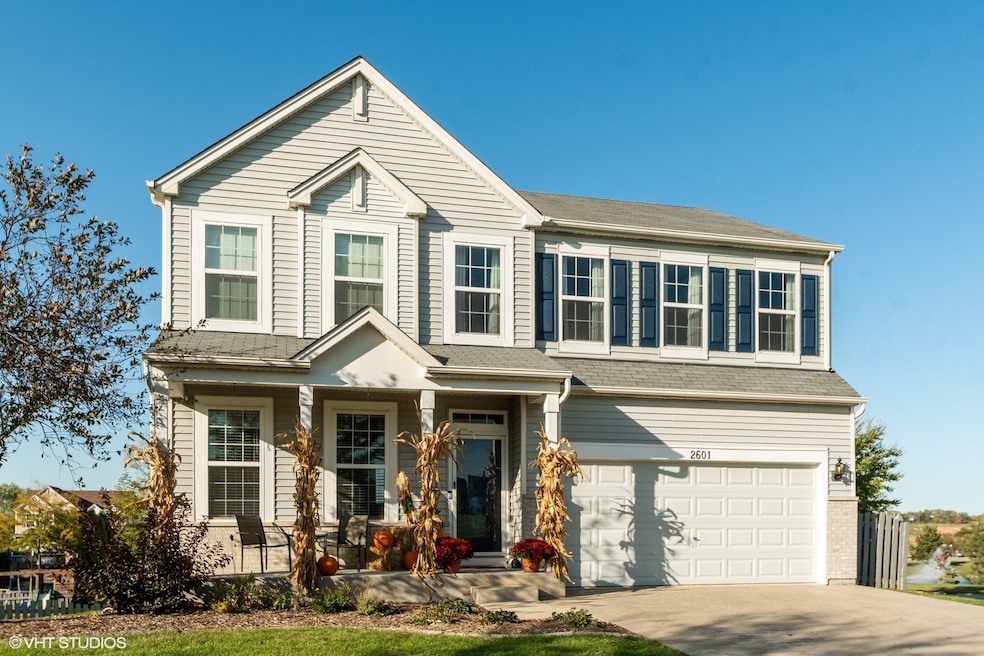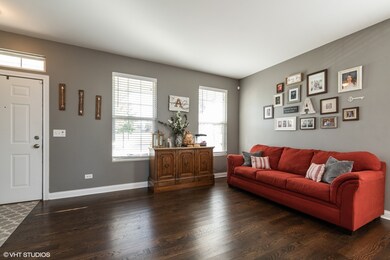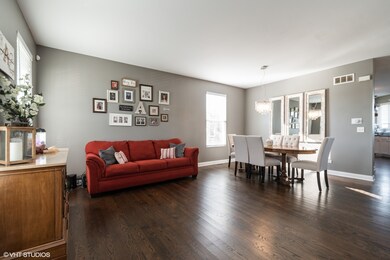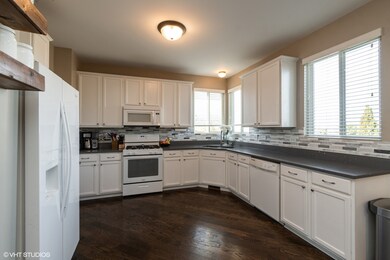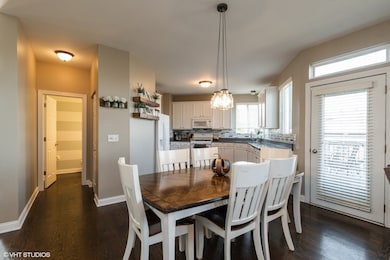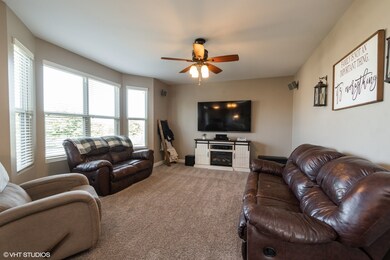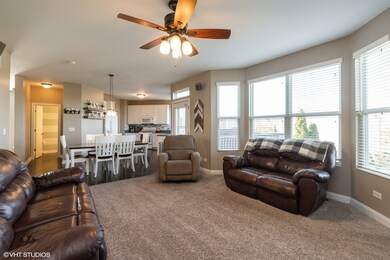
2601 Hollywood Ln Joliet, IL 60432
Estimated Value: $352,000 - $418,000
Highlights
- Recreation Room
- Forced Air Heating and Cooling System
- 4-minute walk to Neufairfield Park
- Attached Garage
About This Home
As of December 2020Welcome home to this beautiful 4 bedroom plus loft with 2 full bathrooms and 2 half bathrooms located in Neufairfield Subdivision. Large eat in kitchen. Vaulted master ceiling with master bath. 3 levels of living space with full, finished walkout basement to fenced in yard. Main level remodeled in 2017: cabinets, quartz countertops, backsplash, hardwood floors, carpet in family room. Move in ready. Schedule your showing today!
Last Agent to Sell the Property
@properties Christie's International Real Estate License #475168261 Listed on: 10/06/2020

Home Details
Home Type
- Single Family
Est. Annual Taxes
- $8,570
Lot Details
- 0.26
HOA Fees
- $16 per month
Parking
- Attached Garage
- Garage Is Owned
Home Design
- Aluminum Siding
- Steel Siding
- Vinyl Siding
Interior Spaces
- Primary Bathroom is a Full Bathroom
- Recreation Room
- Loft
- Finished Basement
- Finished Basement Bathroom
Utilities
- Forced Air Heating and Cooling System
- Heating System Uses Gas
Ownership History
Purchase Details
Home Financials for this Owner
Home Financials are based on the most recent Mortgage that was taken out on this home.Purchase Details
Home Financials for this Owner
Home Financials are based on the most recent Mortgage that was taken out on this home.Purchase Details
Purchase Details
Purchase Details
Home Financials for this Owner
Home Financials are based on the most recent Mortgage that was taken out on this home.Similar Homes in the area
Home Values in the Area
Average Home Value in this Area
Purchase History
| Date | Buyer | Sale Price | Title Company |
|---|---|---|---|
| Tapella Gina L | $320,000 | First American Title | |
| Alvelo Leo | $237,000 | Central Illinois Title Co | |
| Federal National Mortgage Association | $271,729 | None Available | |
| Jpmorgan Chase Bank Na | $271,729 | None Available | |
| Benavides Senobio | $295,500 | Chicago Title Insurance Co |
Mortgage History
| Date | Status | Borrower | Loan Amount |
|---|---|---|---|
| Previous Owner | Tapella Gina L | $256,000 | |
| Previous Owner | Alvelo Leo | $225,150 | |
| Previous Owner | Benavides Senobio | $236,003 |
Property History
| Date | Event | Price | Change | Sq Ft Price |
|---|---|---|---|---|
| 12/01/2020 12/01/20 | Sold | $320,000 | -4.4% | $133 / Sq Ft |
| 10/15/2020 10/15/20 | Pending | -- | -- | -- |
| 10/06/2020 10/06/20 | For Sale | $334,900 | +41.3% | $140 / Sq Ft |
| 11/21/2014 11/21/14 | Sold | $237,000 | -5.2% | $99 / Sq Ft |
| 09/29/2014 09/29/14 | Pending | -- | -- | -- |
| 09/09/2014 09/09/14 | Price Changed | $249,999 | -8.3% | $104 / Sq Ft |
| 08/08/2014 08/08/14 | For Sale | $272,500 | -- | $114 / Sq Ft |
Tax History Compared to Growth
Tax History
| Year | Tax Paid | Tax Assessment Tax Assessment Total Assessment is a certain percentage of the fair market value that is determined by local assessors to be the total taxable value of land and additions on the property. | Land | Improvement |
|---|---|---|---|---|
| 2023 | $8,570 | $97,986 | $19,601 | $78,385 |
| 2022 | $7,727 | $90,268 | $18,057 | $72,211 |
| 2021 | $7,321 | $84,894 | $16,982 | $67,912 |
| 2020 | $7,096 | $81,865 | $16,376 | $65,489 |
| 2019 | $6,930 | $79,326 | $15,868 | $63,458 |
| 2018 | $6,796 | $76,592 | $15,321 | $61,271 |
| 2017 | $6,643 | $74,391 | $14,881 | $59,510 |
| 2016 | $6,577 | $72,400 | $14,483 | $57,917 |
| 2015 | $6,326 | $70,121 | $14,027 | $56,094 |
| 2014 | $6,326 | $69,255 | $13,854 | $55,401 |
| 2013 | $6,326 | $70,189 | $14,041 | $56,148 |
Agents Affiliated with this Home
-
Mike Foster

Seller's Agent in 2020
Mike Foster
@ Properties
(815) 207-3924
4 in this area
21 Total Sales
-
Carol Strader
C
Buyer's Agent in 2020
Carol Strader
Universal Group
(815) 351-3353
1 in this area
22 Total Sales
-

Seller's Agent in 2014
Steven Butler
Century 21 Circle
-

Seller Co-Listing Agent in 2014
Jamie Twardak
Century 21 Affiliated
-
W
Buyer's Agent in 2014
William Moncrief
CRIS REALTY
Map
Source: Midwest Real Estate Data (MRED)
MLS Number: MRD10893277
APN: 08-06-312-005
- 1064 Colonial Dr
- 2549 Golf Rd
- 2433 Saddle Ridge Dr
- 1017 Mountain View Dr
- 2804 Misty Brook Ln
- 2416 Rockwood Dr
- 1108 Weston Way
- 2412 Fleetwood Dr
- 817 Longwood Dr
- 16446 W Cottonwood Dr
- 16440 W Cottonwood Dr
- 44 Crestwood Dr
- 2208 Fiesta Dr
- 2702 Hoberg Dr
- 900 Blandford Ave
- 17828 S Mitchell Ln
- 16647 Basil Dr
- 526 Osage St
- 1019 Deephaven Dr
- 1607 Maple Rd
- 2601 Hollywood Ln
- 2513 Hollywood Ln
- 2600 Canyon View Ln Unit 4
- 2511 Hollywood Ln
- 2512 Canyon View Ln Unit 4
- 2510 Canyon View Ln
- 2509 Hollywood Ln
- 2508 Canyon View Ln
- 2601 Canyon View Ln
- 2513 Canyon View Ln
- 2507 Hollywood Ln
- 2680 Great Meadow Dr
- 2511 Canyon View Ln
- 2506 Canyon View Ln
- 1103 Misty Brook Ln
- 2509 Canyon View Ln
- 1101 Misty Brook Ln
- 1105 Misty Brook Ln
- 2507 Canyon View Ln
- 1019 Misty Brook Ln
