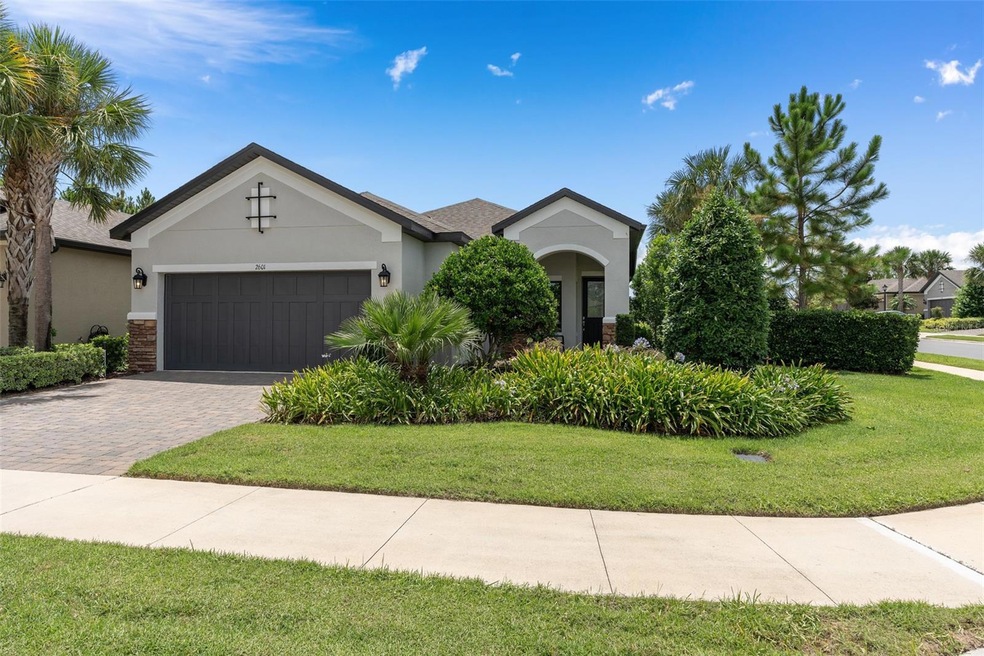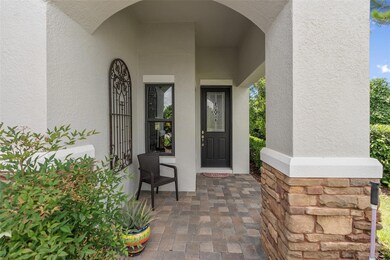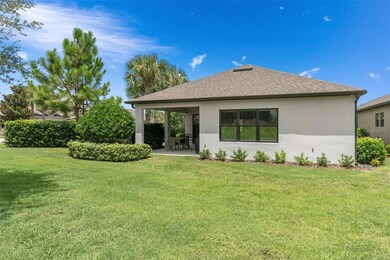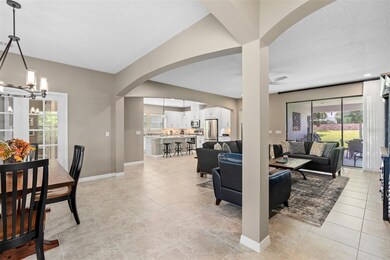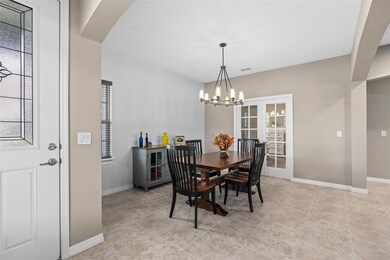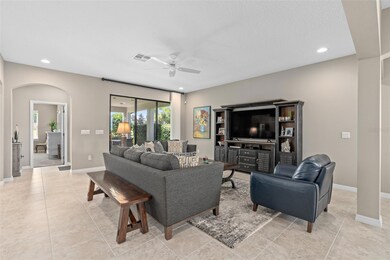
2601 Katie Ridge Ct Clermont, FL 34715
Estimated Value: $463,737
Highlights
- Fitness Center
- Senior Community
- Open Floorplan
- Heated Lap Pool
- Gated Community
- Clubhouse
About This Home
As of December 2023WELCOME HOME to this 5 year young beautiful Bergamo model located in the GATED 55+ Community of the Esplanade at Highland Ranch in the ROLLING HILLS of Clermont. Upon entry you will be greeted by a stunning OPEN floor plan. This 2 bedroom, 2 bath, 1,726 sq ft ONE STORY home offers GREAT room sizes and many UPGRADES. Enjoy your LARGE REAR YARD while sitting in your Lanai. UPGRADED STAINLESS KITCHEN APPLIANCES, UPGRADED QUARTZ/GRANITE countertops throughout, Pendant Lighting over a BEAUTIFUL ISLAND with BREAKFAST BAR and a Large Walk-In Pantry. You will also appreciate the 42" UPGRADED solid wood cabinetry. The GENEROUS size of the Owners Suite offers a large WALK-IN SHOWER with SEAT, comfort height DOUBLE VANITIES, Separate Water Closet, Linen Closet and WALK-IN CLOSET are sure to meet your needs. Some of the offered upgrades are Ceramic Tile Floors in the MAIN LIVING AREAS, 9'-4" Ceilings Throughout the home, Floor receptacle in Family Room, UPGRADED "B" Elevation with Stone Accents, Ceiling Fans, Additional Ceiling Lighting, Injection Masonry Foam Insulation in the living areas and R-38 Ceiling Insulation and R-30 Ceiling Insulation in the Garage. SPECIAL SELLER IMPROVEMENTS include Exterior Painting and Stone Installation in 11/22, Garage Ceiling Storage System, French Doors in the Dining Room to the hallway and an Adjoining Door from Bedroom 2 to Bathroom 2. In the event Guests are visiting, Bathroom 2 can be closed off to make an En-Suite for Bedroom 2. Community Amenities include an RESORT STYLE POOL, Clubhouse, Spa, Resistance Pool, Tennis, Pickle Ball and Bocce Courts (All of the Sports Courts are Lighted for Night time Play), Fire Pit, Movement Studio, Many Activities, Billiards & more. Don't forget the DOG PARK for your furry family members too! Close to SOUTH LAKE HOSPITAL, VA, Medical Offices, NTC (National Training Center), SHOPPING & DINING, Miles of Biking/Walking Trails, and a 15 minute drive to either Downtown Clermont or Winter Garden for more enjoyment. For your traveling convenience, The Esplanade at Highland Ranch is a few minutes to the Florida Turnpike. HOA includes Amenities, Lawn/Shrub Care, Fertilizing and Irrigation Maintenance. The Esplanade at Highland Ranch DOES NOT have a CDD. Come and take a look at this GREAT HOME.
Last Listed By
RE/MAX SELECT GROUP Brokerage Phone: 407-352-5800 License #3242684 Listed on: 07/30/2023

Home Details
Home Type
- Single Family
Est. Annual Taxes
- $3,812
Year Built
- Built in 2018
Lot Details
- 7,282 Sq Ft Lot
- Lot Dimensions are 45x162x45x160
- Northwest Facing Home
- Mature Landscaping
- Private Lot
- Corner Lot
- Level Lot
HOA Fees
- $359 Monthly HOA Fees
Parking
- 2 Car Attached Garage
- Garage Door Opener
Home Design
- Mediterranean Architecture
- Slab Foundation
- Shingle Roof
- Block Exterior
- Stucco
Interior Spaces
- 1,726 Sq Ft Home
- 1-Story Property
- Open Floorplan
- High Ceiling
- Ceiling Fan
- Double Pane Windows
- Low Emissivity Windows
- Blinds
- Sliding Doors
- Inside Utility
- Fire and Smoke Detector
Kitchen
- Range
- Microwave
- Dishwasher
- Stone Countertops
- Solid Wood Cabinet
- Disposal
Flooring
- Carpet
- Ceramic Tile
Bedrooms and Bathrooms
- 2 Bedrooms
- Split Bedroom Floorplan
- Walk-In Closet
- 2 Full Bathrooms
Laundry
- Laundry Room
- Dryer
- Washer
Pool
- Heated Lap Pool
- Heated In Ground Pool
- Heated Spa
- In Ground Spa
- Gunite Pool
- Saltwater Pool
Utilities
- Central Air
- Heat Pump System
- Thermostat
- Underground Utilities
- Natural Gas Connected
- Tankless Water Heater
- Gas Water Heater
- High Speed Internet
- Cable TV Available
Additional Features
- Reclaimed Water Irrigation System
- Covered patio or porch
Listing and Financial Details
- Visit Down Payment Resource Website
- Tax Lot 187
- Assessor Parcel Number 15-22-26-0260-000-18700
Community Details
Overview
- Senior Community
- Association fees include common area taxes, pool, escrow reserves fund, ground maintenance, private road, recreational facilities
- Leland Management / James Alexander Association, Phone Number (352) 989-4314
- Built by Taylor Morrison
- Highland Ranch Esplanade Ph 2 Subdivision, Bergamo "B" Floorplan
- The community has rules related to deed restrictions, allowable golf cart usage in the community
Recreation
- Tennis Courts
- Recreation Facilities
- Fitness Center
- Community Pool
- Community Spa
- Dog Park
Additional Features
- Clubhouse
- Gated Community
Ownership History
Purchase Details
Purchase Details
Home Financials for this Owner
Home Financials are based on the most recent Mortgage that was taken out on this home.Purchase Details
Home Financials for this Owner
Home Financials are based on the most recent Mortgage that was taken out on this home.Similar Homes in Clermont, FL
Home Values in the Area
Average Home Value in this Area
Purchase History
| Date | Buyer | Sale Price | Title Company |
|---|---|---|---|
| Charles L And Patricia M Shedek Trust | $100 | None Listed On Document | |
| Shedek Charles Louis | $429,900 | Nona Title | |
| Morelly Michael D | $279,000 | First American Title Insuran |
Mortgage History
| Date | Status | Borrower | Loan Amount |
|---|---|---|---|
| Previous Owner | Morelly Michael D | $225,900 | |
| Previous Owner | Morelly Michael D | $223,200 |
Property History
| Date | Event | Price | Change | Sq Ft Price |
|---|---|---|---|---|
| 12/20/2023 12/20/23 | Sold | $429,900 | 0.0% | $249 / Sq Ft |
| 11/20/2023 11/20/23 | Pending | -- | -- | -- |
| 11/15/2023 11/15/23 | Price Changed | $429,900 | -2.3% | $249 / Sq Ft |
| 10/13/2023 10/13/23 | Price Changed | $440,000 | -4.3% | $255 / Sq Ft |
| 07/30/2023 07/30/23 | For Sale | $460,000 | -- | $267 / Sq Ft |
Tax History Compared to Growth
Tax History
| Year | Tax Paid | Tax Assessment Tax Assessment Total Assessment is a certain percentage of the fair market value that is determined by local assessors to be the total taxable value of land and additions on the property. | Land | Improvement |
|---|---|---|---|---|
| 2025 | $3,597 | $407,966 | $135,520 | $272,446 |
| 2024 | $3,597 | $407,966 | $135,520 | $272,446 |
| 2023 | $3,931 | $267,860 | $0 | $0 |
| 2022 | $3,812 | $260,060 | $0 | $0 |
| 2021 | $3,597 | $252,494 | $0 | $0 |
| 2020 | $3,566 | $249,008 | $0 | $0 |
| 2019 | $3,638 | $243,410 | $0 | $0 |
| 2018 | $574 | $32,500 | $0 | $0 |
Agents Affiliated with this Home
-
Mike Mondello

Seller's Agent in 2023
Mike Mondello
RE/MAX SELECT GROUP
(407) 760-5174
55 in this area
114 Total Sales
-
Heidi Shedek

Buyer's Agent in 2023
Heidi Shedek
ARELLANO REALTY & INVESTMENTS
(239) 273-6632
2 in this area
24 Total Sales
Map
Source: Stellar MLS
MLS Number: O6129216
APN: 15-22-26-0260-000-18700
- 2714 Stargrass Cir
- 2530 Stargrass Cir
- 2554 Stargrass Cir
- 2539 Stargrass Cir
- 1047 Timbervale Trail
- 1028 Sadie Ridge Rd
- 1039 Nathan Ridge Rd
- 16510 Quarter Horse Ct
- 1376 Zeek Ridge St
- 1392 Zeek Ridge St
- 15053 Willow Ridge Dr
- 1027 Timbervale Trail
- 16500 Quarter Horse Ct
- 1084 Sadie Ridge Rd
- 1003 Nathan Ridge Rd
- 1023 Timbervale Trail
- 15172 Willow Ridge Dr
- 977 Timberview Rd
- 987 Nathan Ridge Rd
- 2348 Clemblue Rd
- 2601 Katie Ridge Ct
- 2601 Katie Ridge Ct
- 2603 Katie Ridge Ct
- 2603 Katie Ridge Ct
- 1206 Zeek Ridge St
- 1212 Zeek Ridge St
- 2604 Orange Ridge Rd
- 2600 Orange Ridge Rd
- 1208 Zeek Ridge St
- 1210 Zeek Ridge St
- 1204 Zeek Ridge St
- 2602 Katie Ridge Ct
- 2604 Katie Ridge Ct
- 1214 Zeek Ridge St
- 1202 Zeek Ridge St
- 1200 Zeek Ridge St
- 2580 Orange Ridge Rd
- 1218 Zeek Ridge St
- 2576 Orange Ridge Rd
- 2597 Orange Ridge Rd
