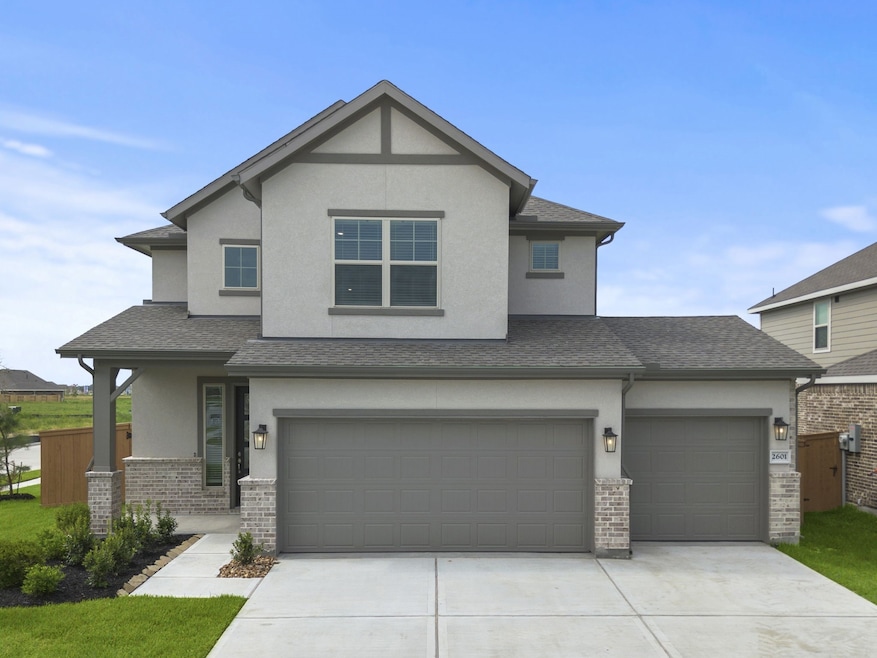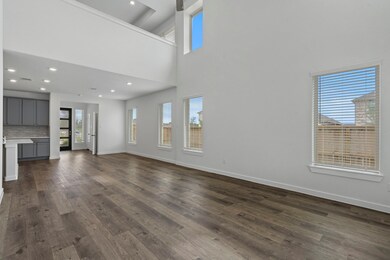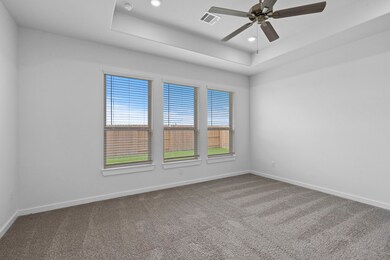OPEN FRI 12PM - 5PM
NEW CONSTRUCTION
$45K PRICE DROP
2601 Lake Bryan Dr Dayton, TX 77535
Estimated payment $2,360/month
4
Beds
2.5
Baths
2,386
Sq Ft
$151
Price per Sq Ft
Highlights
- New Construction
- Traditional Architecture
- Game Room
- ENERGY STAR Certified Homes
- Granite Countertops
- Community Pool
About This Home
This Stunning 2 story home boasts 4 bedrooms and 2.5 bathrooms, designed with an open-concept dining and family room for effortless living. The Kitchen showcases elegant 43-imch cabinets and ample counter space, perfect for culinary adventures. Enjoy additional entertainment options in the expansive upstairs game room or the inviting covered patio. The primary suite features a luxurious on-suite bath and a generous walk in closet, conveniently connected to the laundry room for your convivence
Open House Schedule
-
Friday, November 21, 202512:00 to 5:00 pm11/21/2025 12:00:00 PM +00:0011/21/2025 5:00:00 PM +00:00Add to Calendar
-
Saturday, November 22, 202512:00 to 5:00 pm11/22/2025 12:00:00 PM +00:0011/22/2025 5:00:00 PM +00:00Add to Calendar
Home Details
Home Type
- Single Family
Year Built
- Built in 2025 | New Construction
Lot Details
- 8,450 Sq Ft Lot
- Cul-De-Sac
HOA Fees
- $100 Monthly HOA Fees
Parking
- 3 Car Attached Garage
Home Design
- Traditional Architecture
- Slab Foundation
- Composition Roof
- Stone Siding
- Stucco
Interior Spaces
- 2,386 Sq Ft Home
- 2-Story Property
- Entrance Foyer
- Family Room Off Kitchen
- Living Room
- Game Room
- Utility Room
Kitchen
- Breakfast Bar
- Walk-In Pantry
- Gas Oven
- Gas Cooktop
- Microwave
- Dishwasher
- Granite Countertops
- Disposal
Flooring
- Carpet
- Tile
- Vinyl Plank
- Vinyl
Bedrooms and Bathrooms
- 4 Bedrooms
- Double Vanity
- Bathtub with Shower
Laundry
- Laundry Room
- Washer and Gas Dryer Hookup
Eco-Friendly Details
- ENERGY STAR Certified Homes
Schools
- Kimmie M. Brown Elementary School
- Woodrow Wilson Junior High School
- Dayton High School
Utilities
- Central Heating and Cooling System
- Heating System Uses Gas
Community Details
Overview
- Association fees include recreation facilities
- Built by EMPIRE HOMES
- River Ranch Subdivision
Recreation
- Community Playground
- Community Pool
- Park
Map
Create a Home Valuation Report for This Property
The Home Valuation Report is an in-depth analysis detailing your home's value as well as a comparison with similar homes in the area
Home Values in the Area
Average Home Value in this Area
Property History
| Date | Event | Price | List to Sale | Price per Sq Ft |
|---|---|---|---|---|
| 09/09/2025 09/09/25 | Price Changed | $360,450 | +1.5% | $151 / Sq Ft |
| 08/20/2025 08/20/25 | Price Changed | $355,000 | -5.3% | $149 / Sq Ft |
| 08/01/2025 08/01/25 | Price Changed | $375,000 | -7.4% | $157 / Sq Ft |
| 07/28/2025 07/28/25 | For Sale | $405,000 | 0.0% | $170 / Sq Ft |
| 06/01/2025 06/01/25 | For Sale | $405,000 | -- | $170 / Sq Ft |
Source: Houston Association of REALTORS®
Source: Houston Association of REALTORS®
MLS Number: 60599089
Nearby Homes
- Plan 2721 at River Ranch - Estates
- 1390 Imperial Ranch Way
- 1421 Imperial Ranch Way
- Maldonado Plan at River Ranch - Estates
- Azur Plan at River Ranch - Estates
- Plan 2461 at River Ranch - Estates
- Cardinale Plan at River Ranch - Estates
- Diamond Plan at River Ranch - Estates
- Plan 3171 at River Ranch - Estates
- Plan 2803 at River Ranch - Estates
- El Paso Plan at River Ranch Estates
- 1800 Mesquite Trail
- Pasadena ESP Plan at River Ranch Estates
- Omaha Plan at River Ranch Estates
- Santa Rosa II Plan at River Ranch Estates
- Pasadena Plan at River Ranch Estates
- Amadora II Plan at River Ranch Estates
- Aberdeen II Plan at River Ranch Estates
- Tacoma II Plan at River Ranch Estates
- Juniper III Plan at River Ranch Estates
- 712 Brazos Trail
- 12120 Farm To Market Road 1409
- 103 County Road 492
- 322 Carlos Leal Dr
- 12 Dale St
- 740 Brown Rd
- 432 County Road 4284
- 517 Lovers Ln
- 519 Lovers Ln
- 624 Luke St Unit A
- 1210 Glendale St
- 1451 W Clayton St
- 1544 Road 5860
- 532 Comal Trail
- 395 Hunter Ranch Way
- 802 Collins St
- 202 E Kay St
- 810 Brookside Dr
- 110 Maplewood St
- 1090 N Colbert St







