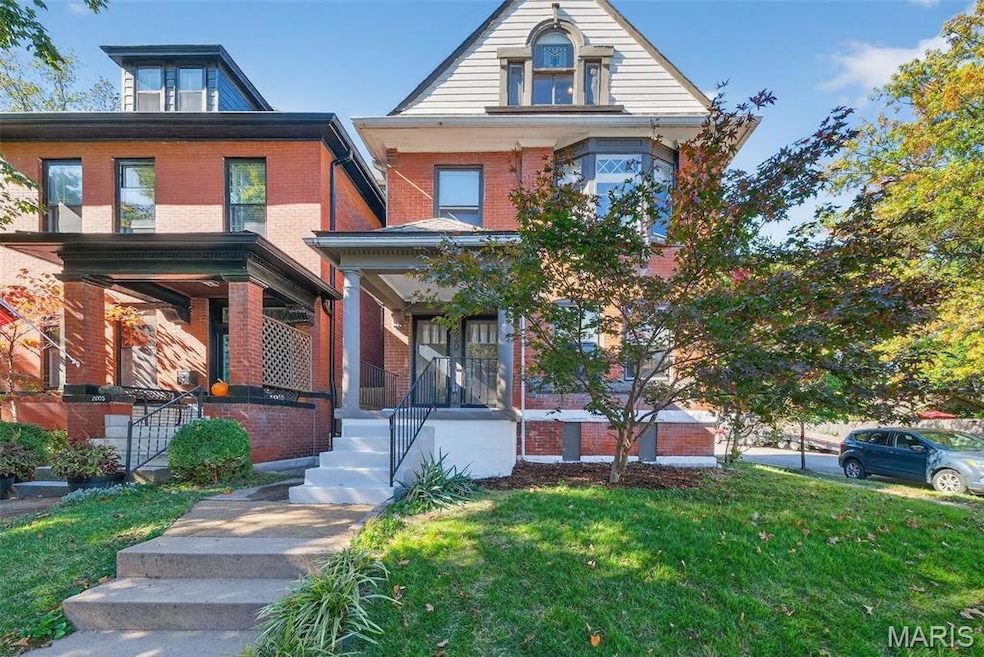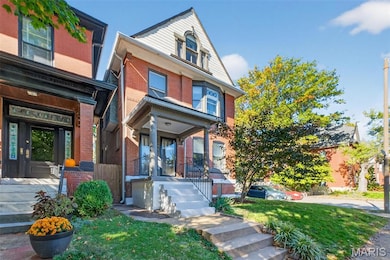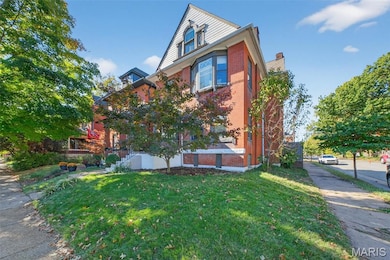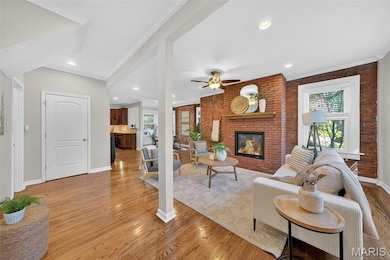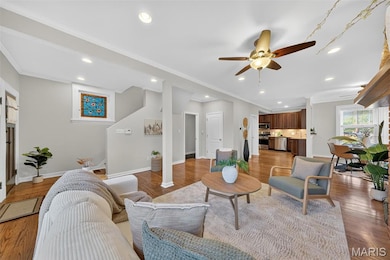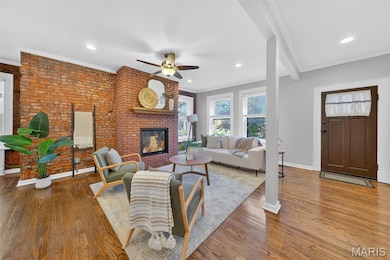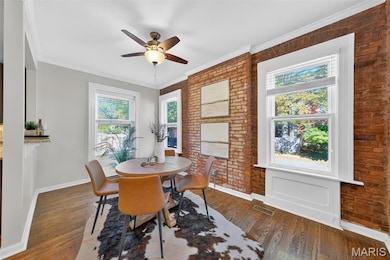2601 Louisiana Ave Saint Louis, MO 63118
Tower Grove East NeighborhoodEstimated payment $2,700/month
Highlights
- Very Popular Property
- Wood Flooring
- High Ceiling
- Deck
- Corner Lot
- Granite Countertops
About This Home
Historic Urban Charm Meets Modern Comfort in Tower Grove! Move-in ready, this spacious 4-bedroom, 4-bathroom home offers the best of city living in the heart of Tower Grove East. Just steps from the restaurants, shops, and the historic Tower Grove and Shaw Parks, this stellar location blends walkability with vibrant community charm. Inside, enjoy an open floor plan with new kitchen appliances and a seamless flow throughout the main living area, complete with a main-floor laundry and mudroom. Well-placed large windows on every level invite natural light and warmth into each space, elevating the home’s charm. Upstairs, you'll find generously sized bedrooms and updated baths, including a large primary with an en-suite bath. The third floor features an additional bedroom, full bath, and cozy nooks and flexible spaces perfect for work-from-home office, play areas, or creative studios. Outside, a large deck and fully fenced yard offer the ideal setting for entertaining, gardening, or relaxing evenings. A hot tub elevates your outside space, and the carport has a new garage door. This home combines modern updates with urban ease - don’t miss your chance to experience the Tower Grove lifestyle and live your best city life!!!
Open House Schedule
-
Sunday, November 02, 202511:00 am to 1:00 pm11/2/2025 11:00:00 AM +00:0011/2/2025 1:00:00 PM +00:00Add to Calendar
Home Details
Home Type
- Single Family
Est. Annual Taxes
- $4,172
Year Built
- Built in 1894 | Remodeled
Lot Details
- 3,977 Sq Ft Lot
- Private Entrance
- Wood Fence
- Back Yard Fenced
- Corner Lot
- Historic Home
Home Design
- Brick Exterior Construction
- Stone Foundation
- Architectural Shingle Roof
Interior Spaces
- 2,594 Sq Ft Home
- 3-Story Property
- High Ceiling
- Recessed Lighting
- Ventless Fireplace
- Insulated Windows
- Stained Glass
- Wood Frame Window
- Window Screens
- Mud Room
- Living Room with Fireplace
- Combination Dining and Living Room
Kitchen
- Breakfast Bar
- Gas Oven
- Gas Range
- Microwave
- Dishwasher
- Granite Countertops
- Disposal
Flooring
- Wood
- Carpet
- Ceramic Tile
Bedrooms and Bathrooms
- 4 Bedrooms
Laundry
- Laundry Room
- Laundry on main level
Unfinished Basement
- Basement Fills Entire Space Under The House
- Walk-Up Access
Home Security
- Security System Owned
- Storm Windows
Parking
- 2 Carport Spaces
- On-Street Parking
Outdoor Features
- Deck
- Covered Patio or Porch
Schools
- Shenandoah Elem. Elementary School
- Fanning Middle Community Ed.
- Roosevelt High School
Utilities
- Two cooling system units
- Forced Air Heating and Cooling System
- Heating System Uses Natural Gas
- Natural Gas Connected
- Gas Water Heater
Listing and Financial Details
- Assessor Parcel Number 1438-00-0180-0
Community Details
Overview
- No Home Owners Association
Recreation
- Community Spa
Map
Home Values in the Area
Average Home Value in this Area
Tax History
| Year | Tax Paid | Tax Assessment Tax Assessment Total Assessment is a certain percentage of the fair market value that is determined by local assessors to be the total taxable value of land and additions on the property. | Land | Improvement |
|---|---|---|---|---|
| 2025 | $4,172 | $54,650 | $2,720 | $51,930 |
| 2024 | $3,969 | $49,510 | $2,720 | $46,790 |
| 2023 | $3,969 | $49,510 | $2,720 | $46,790 |
| 2022 | $3,706 | $44,490 | $2,720 | $41,770 |
| 2021 | $3,663 | $44,040 | $2,720 | $41,320 |
| 2020 | $3,569 | $43,230 | $2,720 | $40,510 |
| 2019 | $3,556 | $43,230 | $2,720 | $40,510 |
| 2018 | $3,122 | $36,750 | $2,720 | $34,030 |
| 2017 | $3,069 | $36,750 | $2,720 | $34,030 |
| 2016 | $2,507 | $29,580 | $2,720 | $26,870 |
| 2015 | $2,273 | $29,590 | $2,720 | $26,870 |
| 2014 | $2,244 | $29,590 | $2,720 | $26,870 |
| 2013 | -- | $29,210 | $2,720 | $26,490 |
Property History
| Date | Event | Price | List to Sale | Price per Sq Ft | Prior Sale |
|---|---|---|---|---|---|
| 10/31/2025 10/31/25 | For Sale | $449,500 | +16.8% | $173 / Sq Ft | |
| 06/30/2022 06/30/22 | Sold | -- | -- | -- | View Prior Sale |
| 05/27/2022 05/27/22 | Pending | -- | -- | -- | |
| 05/25/2022 05/25/22 | Price Changed | $385,000 | -3.7% | $148 / Sq Ft | |
| 05/10/2022 05/10/22 | For Sale | $399,900 | +51.0% | $154 / Sq Ft | |
| 12/22/2016 12/22/16 | Sold | -- | -- | -- | View Prior Sale |
| 12/16/2016 12/16/16 | Pending | -- | -- | -- | |
| 10/28/2016 10/28/16 | Price Changed | $264,900 | -1.9% | $102 / Sq Ft | |
| 09/13/2016 09/13/16 | For Sale | $269,900 | -- | $104 / Sq Ft |
Purchase History
| Date | Type | Sale Price | Title Company |
|---|---|---|---|
| Quit Claim Deed | $399,000 | Boston National Title Agency | |
| Warranty Deed | -- | None Listed On Document | |
| Warranty Deed | -- | None Available | |
| Warranty Deed | -- | None Available | |
| Corporate Deed | -- | Mokan Title Services | |
| Corporate Deed | -- | Mokan Title Services Llc | |
| Trustee Deed | $58,650 | None Available | |
| Interfamily Deed Transfer | -- | Freedom Title | |
| Warranty Deed | -- | -- |
Mortgage History
| Date | Status | Loan Amount | Loan Type |
|---|---|---|---|
| Previous Owner | $178,000 | New Conventional | |
| Previous Owner | $212,523 | VA | |
| Previous Owner | $171,830 | FHA | |
| Previous Owner | $238,789 | FHA | |
| Previous Owner | $96,000 | Stand Alone Refi Refinance Of Original Loan | |
| Previous Owner | $57,500 | Purchase Money Mortgage |
Source: MARIS MLS
MLS Number: MIS25072715
APN: 1438-00-0180-0
- 3313 Magnolia Ave
- 3425 Halliday Ave
- 3532 Victor St
- 2619 Michigan Ave
- 3136 Shenandoah Ave
- 3401 Pestalozzi St
- 3305 Pestalozzi St
- 3202-3204 Halliday Ave
- 3113-3115 Magnolia Ave
- 2641 Minnesota Ave
- 3446 Pestalozzi St
- 3559 Halliday Ave Unit 102
- 2614 Minnesota Ave
- 2920 Virginia Ave
- 3463 Longfellow Blvd
- 3000 Louisiana Ave
- 2211 S Grand Blvd Unit 302
- 2211 S Grand Blvd Unit 204
- 3612 Flad Ave
- 2908 Michigan Ave
- 3316 Sidney St
- 2722 Louisiana Ave
- 3325 Magnolia Ave
- 3327 Magnolia Ave
- 2232 S Grand Blvd
- 2602 Minnesota Ave
- 3016 Victor St Unit 2ndf
- 3450 Russell Blvd
- 3457 Arsenal St Unit ArsenalArkansas 2nd Floor
- 3205 Arsenal St
- 3111a Arkansas Ave Unit 1st floor
- 2664 Nebraska Ave Unit 2F
- 3616 Russell Blvd
- 1919 S Grand Blvd
- 3904 Shenandoah Ave
- 3929 Magnolia Ave
- 3543 Wyoming St Unit upper
- 2733 Accomac St Unit 2733
- 2758 Russell Blvd
- 2500 Ohio Ave
