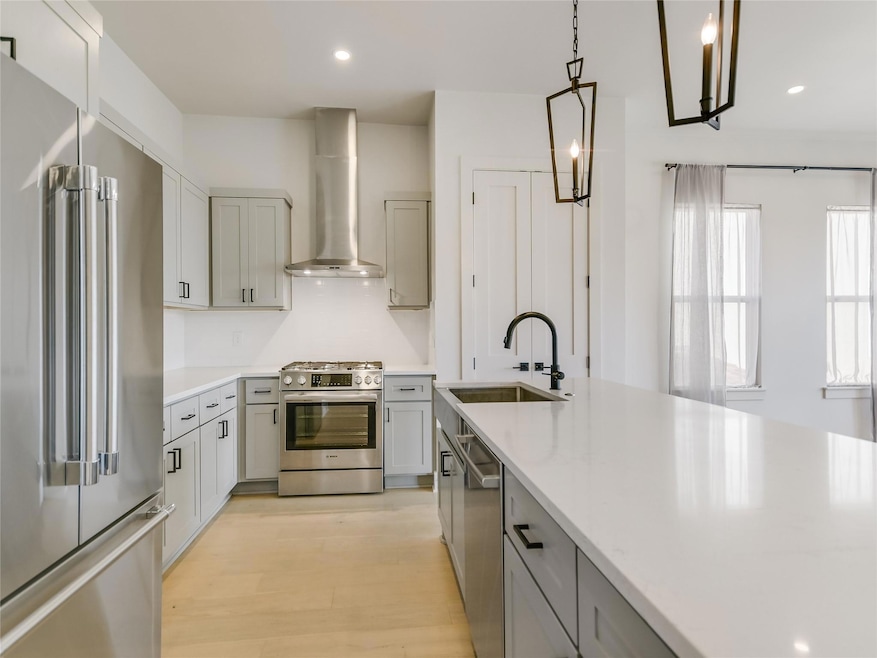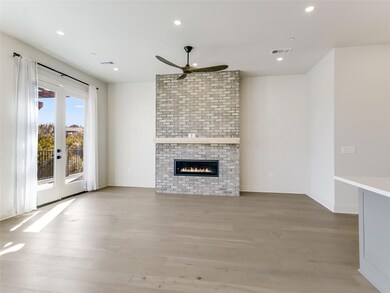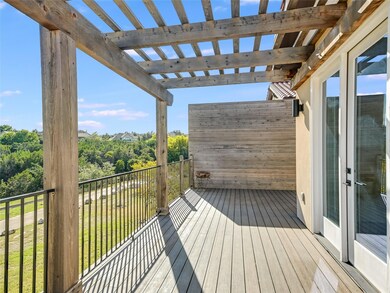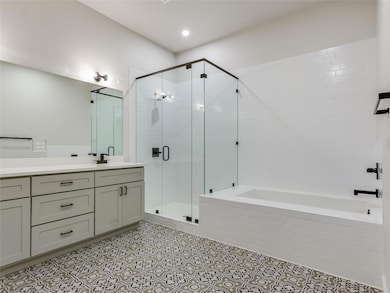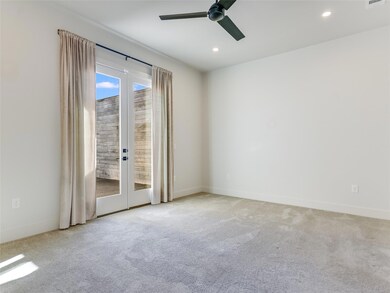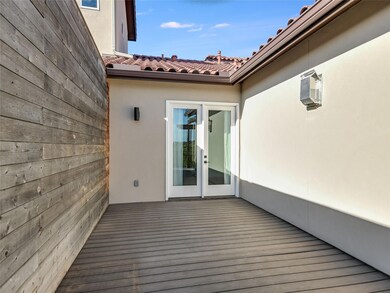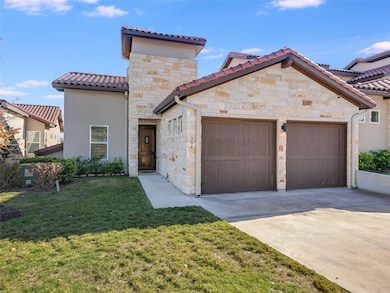
2601 N Quinlan Park Rd Unit 204 Austin, TX 78732
Steiner Ranch NeighborhoodEstimated payment $3,863/month
Highlights
- On Golf Course
- Panoramic View
- Community Lake
- Laura Welch Bush Elementary School Rated A
- Open Floorplan
- Lock-and-Leave Community
About This Home
Modern, Low-Maintenance Condo with Hill Country Views in Steiner RanchBuilt in 2020, this stylish single-story condo offers true lock-and-leave living in the heart of Steiner Ranch. With no stairs and a low-maintenance setup, it's ideal for anyone seeking comfort, privacy, and efficiency.The well-designed floor plan includes two bedrooms with en-suite baths and walk-in closets, plus a half bath for guests. High-end finishes throughout include white oak flooring, quartz countertops, Bosch appliances, a frameless glass shower, 8-foot solid core doors, a tankless water heater, and a gas fireplace.Take in Hill Country views and evening shade from the private back deck. Natural light fills the space, and the unit comes fully equipped with a washer, dryer, and refrigerator.The HOA covers all exterior maintenance and landscaping. Steiner Ranch community amenities include three pools, tennis and basketball courts, trails, parks, a dog park, and community centers—all without the upkeep of a single-family home.
Listing Agent
Moreland Properties Brokerage Phone: (512) 480-0848 License #0617840 Listed on: 05/23/2025

Open House Schedule
-
Sunday, June 01, 20252:00 to 4:00 pm6/1/2025 2:00:00 PM +00:006/1/2025 4:00:00 PM +00:00Add to Calendar
Property Details
Home Type
- Condominium
Est. Annual Taxes
- $11,395
Year Built
- Built in 2020
Lot Details
- On Golf Course
- West Facing Home
Parking
- 2 Car Attached Garage
- Front Facing Garage
- Multiple Garage Doors
- Driveway
- Additional Parking
Property Views
- Panoramic
- Golf Course
- Hills
- Park or Greenbelt
Home Design
- Slab Foundation
- Spanish Tile Roof
- Masonry Siding
- Stone Siding
- Radiant Barrier
Interior Spaces
- 1,569 Sq Ft Home
- 1-Story Property
- Open Floorplan
- High Ceiling
- Ceiling Fan
- Recessed Lighting
- Vinyl Clad Windows
- Insulated Windows
- Blinds
- Window Screens
- Family Room with Fireplace
- Washer and Dryer
Kitchen
- Open to Family Room
- Eat-In Kitchen
- Breakfast Bar
- Gas Oven
- Built-In Gas Range
- Range Hood
- Dishwasher
- Stainless Steel Appliances
- Kitchen Island
- Quartz Countertops
- Disposal
Flooring
- Wood
- Carpet
- Tile
Bedrooms and Bathrooms
- 2 Main Level Bedrooms
- Walk-In Closet
- Double Vanity
- Soaking Tub
- Garden Bath
- Separate Shower
Home Security
Outdoor Features
- Deck
- Patio
- Rain Gutters
Schools
- Laura Welch Bush Elementary School
- Canyon Ridge Middle School
- Vandegrift High School
Utilities
- Central Heating and Cooling System
- Vented Exhaust Fan
- Underground Utilities
- Municipal Utilities District for Water and Sewer
- Tankless Water Heater
Additional Features
- No Interior Steps
- Property is near a golf course
Listing and Financial Details
- Assessor Parcel Number 01414806440000
Community Details
Overview
- Property has a Home Owners Association
- Association fees include trash
- Steiner Ranch Master HOA & Lcchoa Association
- Steiner Ranch Subdivision
- Lock-and-Leave Community
- Community Lake
Amenities
- Common Area
- Clubhouse
Recreation
- Golf Course Community
- Tennis Courts
- Community Playground
- Community Pool
- Park
- Dog Park
- Trails
Security
- Fire Sprinkler System
Map
Home Values in the Area
Average Home Value in this Area
Tax History
| Year | Tax Paid | Tax Assessment Tax Assessment Total Assessment is a certain percentage of the fair market value that is determined by local assessors to be the total taxable value of land and additions on the property. | Land | Improvement |
|---|---|---|---|---|
| 2023 | $8,391 | $537,515 | $53,559 | $483,956 |
| 2022 | $10,944 | $516,255 | $53,559 | $462,696 |
| 2021 | $7,749 | $333,406 | $53,559 | $279,847 |
| 2020 | $4,700 | $190,604 | $53,559 | $137,045 |
Property History
| Date | Event | Price | Change | Sq Ft Price |
|---|---|---|---|---|
| 05/23/2025 05/23/25 | For Sale | $549,000 | +9.8% | $350 / Sq Ft |
| 11/22/2023 11/22/23 | Sold | -- | -- | -- |
| 11/11/2023 11/11/23 | Pending | -- | -- | -- |
| 11/09/2023 11/09/23 | For Sale | $500,000 | -- | $319 / Sq Ft |
Purchase History
| Date | Type | Sale Price | Title Company |
|---|---|---|---|
| Warranty Deed | -- | Austin Title Company |
Similar Homes in Austin, TX
Source: Unlock MLS (Austin Board of REALTORS®)
MLS Number: 7618160
APN: 933353
- 2601 N Quinlan Park Rd Unit 204
- 2617 Golden Gate Park
- 2621 Golden Gate Park
- 12609 Lee Park Ln
- 2909 Centennial Olympic Park
- 3012 Centennial Olympic Park
- 2501 Shire Ridge Dr
- 2932 Persimmon Valley Trail
- 2624 University Club Dr
- 2911 Lantana Ridge Dr
- 12420 Beverly Villas Ct
- 2947 Lantana Ridge Dr
- 12904 Bloomfield Hills Ln
- 1900 Val Verde
- 11701 Hunters Green Trail
- 3304 Mulberry Creek Dr
- 2116 University Club Dr
- 11613 Woodland Hills Trail
- 11609 Woodland Hills Trail
- 2104 University Club Dr
