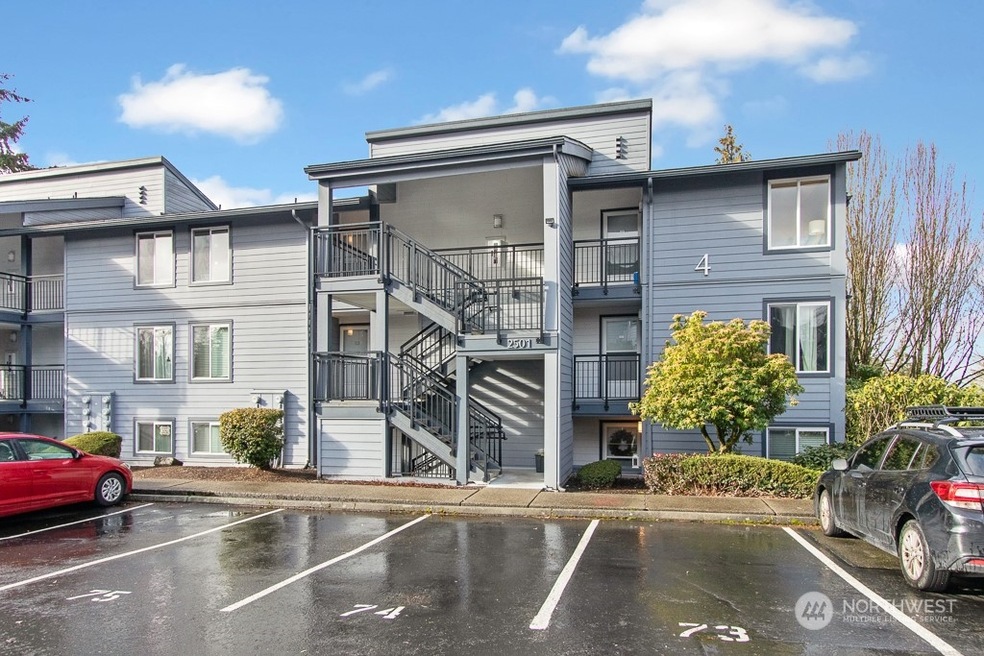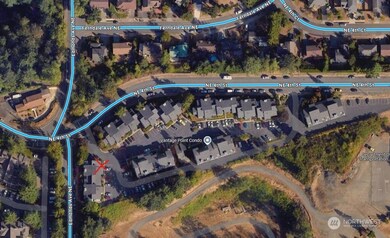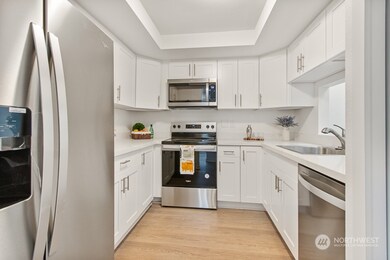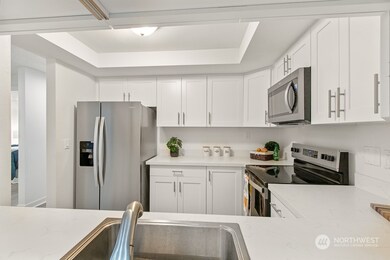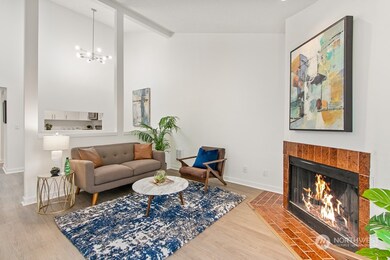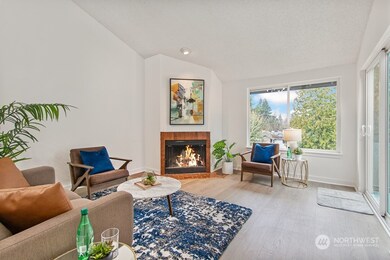
$355,000
- 2 Beds
- 1.5 Baths
- 1,019 Sq Ft
- 2611 NE 4th St
- Unit 224
- Renton, WA
Updated 2-bedroom, 1.5-bathroom condo in the sought-after Renton Highlands! Freshly painted interior and brand-new vinyl flooring throughout create a modern and welcoming atmosphere. This home offers spacious living areas, a well-appointed kitchen, and a private balcony for outdoor relaxation. The convenient layout includes an in-unit laundry and plenty of natural light. Perfectly located with
sam lin John L. Scott, Inc
