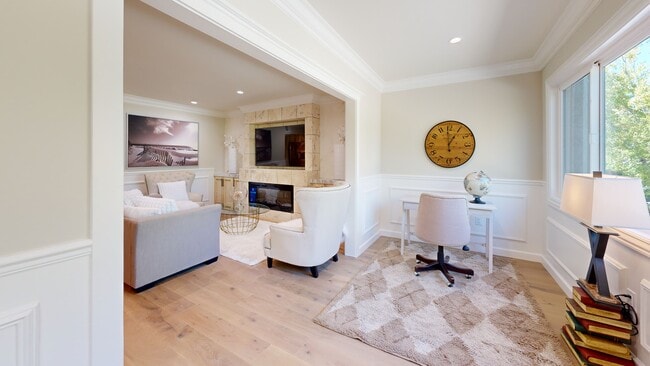
2601 Pine Knoll Dr Unit 8 Walnut Creek, CA 94595
Rossmoor NeighborhoodEstimated payment $4,779/month
Highlights
- Very Popular Property
- Golf Course Community
- Custom Home
- Parkmead Elementary School Rated A
- Fitness Center
- Gated Community
About This Home
TURNKEY & FULLY FURNISHED (ALL FURNITURE INCLUDED, EXCEPT FOR BEDS STAGED FOR PRESENTATION). Step into this Tuscan-inspired Sonoma, thoughtfully remodeled with care and attention to detail. From the moment you walk in, you’ll notice the character—classic wainscoting, rich engineered hardwood floors, and sleek porcelain counters that tie the kitchen together. A dual-zone wine fridge is ready for your favorite vintages, and a Samsung 65" TV is already in place for cozy nights at home. The primary bathroom was designed with care, featuring a dual vanity, walk-in shower with waterfall head, custom seat, and a fog-free beauty mirror with adjustable lighting. The guest bathroom carries the same attention to detail with clean, timeless updates. An enclosed balcony adds bonus space that can be anything you want it to be—an office, a reading corner, or even a sun-filled art room. And just outside your door, you’re right across from the Hillside Clubhouse with pool, lawn bowling, table tennis, and plenty of ways to stay active and connected. This isn’t just a home that’s been remodeled—it’s a space that’s been reimagined for everyday living and enjoyment. Just bring your suitcase and start living the Rossmoor lifestyle.
Property Details
Home Type
- Condominium
Est. Annual Taxes
- $0
Year Built
- Built in 1965
HOA Fees
- $1,383 Monthly HOA Fees
Parking
- Carport
Home Design
- Custom Home
- Modern Architecture
Interior Spaces
- 1-Story Property
- Double Pane Windows
- Living Room with Fireplace
- Engineered Wood Flooring
Kitchen
- Updated Kitchen
- Electric Cooktop
- Dishwasher
- Solid Surface Countertops
Bedrooms and Bathrooms
- 2 Bedrooms
- 2 Full Bathrooms
Laundry
- Laundry in unit
- Dryer
- Washer
Utilities
- Forced Air Heating and Cooling System
- Heating System Uses Natural Gas
Listing and Financial Details
- Assessor Parcel Number 9000042466
Community Details
Overview
- Association fees include cable TV, common area maintenance, exterior maintenance, security/gate fee, trash, water/sewer
- 1St Walnut Creek Mut Association, Phone Number (925) 988-7700
- Rossmoor Subdivision, Sonoma Floorplan
- Greenbelt
Amenities
- Clubhouse
- Planned Social Activities
Recreation
- Golf Course Community
- Tennis Courts
- Fitness Center
- Community Pool
Pet Policy
- Limit on the number of pets
- Dogs and Cats Allowed
- The building has rules on how big a pet can be within a unit
Security
- Gated Community
Map
Home Values in the Area
Average Home Value in this Area
Tax History
| Year | Tax Paid | Tax Assessment Tax Assessment Total Assessment is a certain percentage of the fair market value that is determined by local assessors to be the total taxable value of land and additions on the property. | Land | Improvement |
|---|---|---|---|---|
| 2025 | $0 | $172,590 | $50,009 | $122,581 |
| 2024 | $0 | $169,207 | $49,029 | $120,178 |
| 2023 | $0 | $165,890 | $48,068 | $117,822 |
| 2022 | $0 | $162,638 | $47,126 | $115,512 |
| 2021 | $0 | $159,450 | $46,202 | $113,248 |
| 2019 | $0 | $154,723 | $44,833 | $109,890 |
| 2018 | $0 | $151,690 | $43,954 | $107,736 |
| 2017 | $0 | $148,717 | $43,093 | $105,624 |
| 2016 | -- | $145,802 | $42,249 | $103,553 |
| 2015 | -- | $143,613 | $41,615 | $101,998 |
| 2014 | -- | $85,905 | $38,392 | $47,513 |
Property History
| Date | Event | Price | Change | Sq Ft Price |
|---|---|---|---|---|
| 09/01/2025 09/01/25 | For Sale | $628,000 | -- | $501 / Sq Ft |
About the Listing Agent

More than a Realtor!
I’m deeply committed to making a lasting impact in our community. Whether through volunteering, fundraising, or donating, I believe in giving back because finding you a home is just the beginning—it's about building a better community together.
Meet Kailani Kimoto, a seasoned real estate agent with deep roots in Contra Costa County. With over a decade of dedicated service to the Rossmoor Community, Kailani possesses an intimate understanding of the area’s mutuals,
Kailani's Other Listings
Source: Contra Costa Association of REALTORS®
MLS Number: 41109969
APN: 900-004-246-6
- 2601 Pine Knoll Dr Unit 4
- 2501 Pine Knoll Dr Unit 8
- 2333 Pine Knoll Dr Unit 2
- 1959 Golden Rain Rd Unit 2
- 1935 Golden Rain Rd Unit 1
- 2300 Pine Knoll Dr Unit 1
- 2133 Golden Rain Rd Unit 2
- 2200 Pine Knoll Dr Unit 11
- 2101 Golden Rain Rd Unit 14
- 2101 Golden Rain Rd Unit 13
- 3209 Golden Rain Rd Unit 3
- 2000 Pine Knoll Dr Unit 2
- 1608 Golden Rain Rd Unit 4
- 1501 Oakmont Dr Unit 7
- 1625 Skycrest Dr Unit 27
- 1833 Skycrest Dr Unit 2
- 1817 Skycrest Dr Unit 4
- 2801 Golden Rain Rd Unit 7
- 2817 Golden Rain Rd Unit 14
- 1549 Oakmont Dr Unit 12
- 1857 Golden Rain Rd Unit 3
- 1608 Golden Rain Rd Unit 3
- 1910 Skycrest Dr Unit 5
- 1305 Boulevard Way Unit 210
- 140 Flora Ave
- 1195 Saranap Ave
- 1180 Saranap Ave Unit 105
- 1180 Saranap Ave
- 919 Janet Ln
- 20 Shreve Ln
- 1776 Bothelo Dr
- 1310-1330 Alma Ave
- 1459 Creekside Dr
- 1357 Creekside Dr
- 1450 Creekside Dr
- 3366 Mount Diablo Blvd
- 1310 Creekside Dr
- 1755 Trinity Ave
- 1500 N California Blvd
- 25 El Mirador Unit A





