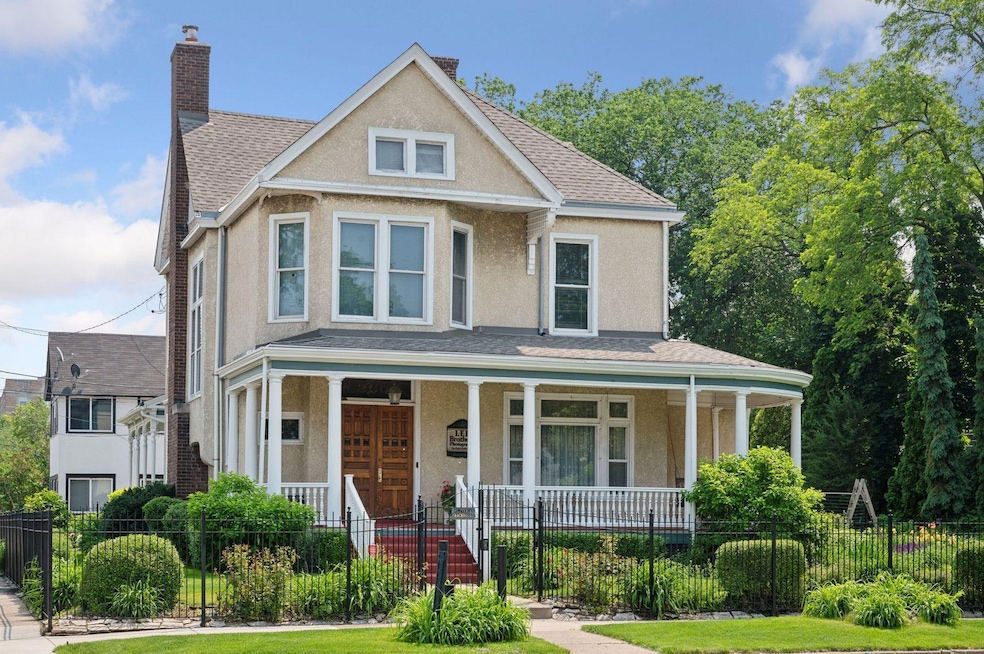
2601 Portland Ave Minneapolis, MN 55407
Phillips West NeighborhoodEstimated payment $5,502/month
Highlights
- Corner Lot
- Property is Fully Fenced
- Heated Garage
- Forced Air Heating System
About This Home
Step into a rare opportunity with this architecturally grand Victorian triplex—originally built for Sylvester S. Cargill, brother of the founder of the Cargill Company—and steeped in Minneapolis history. Located just one block behind the American Swedish Institute and moments from Eat Street, Downtown, and major roadways, this property blends timeless elegance with forward-thinking flexibility.
The home has been lovingly owner-occupied in the expansive main residence, while two additional one-bedroom units—the carriage house and a second-floor apartment—provide steady rental income. Current rents are below market, offering immediate upside for investors looking to optimize cash flow.
But the income potential doesn't stop there. The lower level features a spacious bedroom, full plumbing, a bar, laundry, and a separate entry—perfectly positioned to become a third rental unit or short-term Airbnb. A professional darkroom/studio space on the same level opens doors for creative or small business use, ideal for buyers seeking a live/work configuration.
On the uppermost floor, an unfinished attic offers the square footage and ceiling height to create a stunning fourth unit or an expansive owner's suite.
The outdoor spaces are just as remarkable: a lush, private garden with a koi pond and a four-car garage—two bays heated and currently used as a workshop—enhance the usability and appeal for both tenants and owners.
Whether you're a seasoned investor or a creative entrepreneur, 2601 Portland Avenue offers a rare combination of income potential, historical charm, and functional versatility in one of the city's most dynamic and evolving neighborhoods.
Property Details
Home Type
- Multi-Family
Est. Annual Taxes
- $7,628
Year Built
- Built in 1889
Lot Details
- Lot Dimensions are 88x118
- Property is Fully Fenced
- Corner Lot
Parking
- 4 Car Garage
- Heated Garage
Home Design
- Triplex
Interior Spaces
- 2-Story Property
Bedrooms and Bathrooms
- 6 Bedrooms
- 5 Bathrooms
Finished Basement
- Basement Fills Entire Space Under The House
- Basement Window Egress
Utilities
- Forced Air Heating System
Community Details
- 3 Units
- Home Add Subdivision
Listing and Financial Details
- Assessor Parcel Number 3502924320199
Map
Home Values in the Area
Average Home Value in this Area
Tax History
| Year | Tax Paid | Tax Assessment Tax Assessment Total Assessment is a certain percentage of the fair market value that is determined by local assessors to be the total taxable value of land and additions on the property. | Land | Improvement |
|---|---|---|---|---|
| 2023 | $6,703 | $511,000 | $41,000 | $470,000 |
| 2022 | $5,468 | $481,000 | $29,000 | $452,000 |
| 2021 | $5,010 | $396,000 | $20,000 | $376,000 |
| 2020 | $5,720 | $377,500 | $26,400 | $351,100 |
| 2019 | $5,339 | $377,500 | $17,600 | $359,900 |
| 2018 | $4,454 | $343,000 | $17,600 | $325,400 |
| 2017 | $4,138 | $260,000 | $16,000 | $244,000 |
| 2016 | $3,871 | $236,500 | $16,000 | $220,500 |
| 2015 | $3,719 | $236,500 | $16,000 | $220,500 |
| 2014 | -- | $225,000 | $19,100 | $205,900 |
Property History
| Date | Event | Price | Change | Sq Ft Price |
|---|---|---|---|---|
| 06/20/2025 06/20/25 | For Sale | $900,000 | -- | $159 / Sq Ft |
Mortgage History
| Date | Status | Loan Amount | Loan Type |
|---|---|---|---|
| Closed | $150,000 | Commercial |
Similar Homes in Minneapolis, MN
Source: NorthstarMLS
MLS Number: 6731817
APN: 35-029-24-32-0199
- 2618 Oakland Ave
- 2637 Portland Ave
- 2615 Park Ave Unit 311
- 2615 Park Ave Unit 309
- 2615 Park Ave Unit 310
- 2615 Park Ave Unit B1
- 2615 Park Ave Unit 112
- 627 E 28th St
- 2416 4th Ave S
- 2543 10th Ave S
- 2903 Park Ave
- 2535 11th Ave S
- 2946 Park Ave
- 2428 11th Ave S
- 2221 Elliot Ave
- 2929 Chicago Ave Unit 1002
- 2929 Chicago Ave Unit 1220
- 2929 Chicago Ave Unit 1207
- 2929 Chicago Ave Unit 907
- 2929 Chicago Ave Unit 917
- 2709 Park Ave
- 2821 Portland Ave
- 2421 3rd Ave S
- 2227 5th Ave S Unit 301
- 2401 Chicago Ave
- 2535 11th Ave S Unit 2
- 2535 11th Ave S
- 10 E 26th St Unit 312
- 2006-2008 Park Ave
- 2507 Nicollet Ave Unit 10
- 1935 Park Ave
- 2640 Nicollet Ave
- 1928 Portland Ave
- 2312 1st Ave S
- 2411 Blaisdell Ave
- 3032 3rd Ave S Unit 2
- 2222 Nicollet Ave
- 3118 Oakland Ave
- 3116 Oakland Ave
- 2716 Blaisdell Ave






