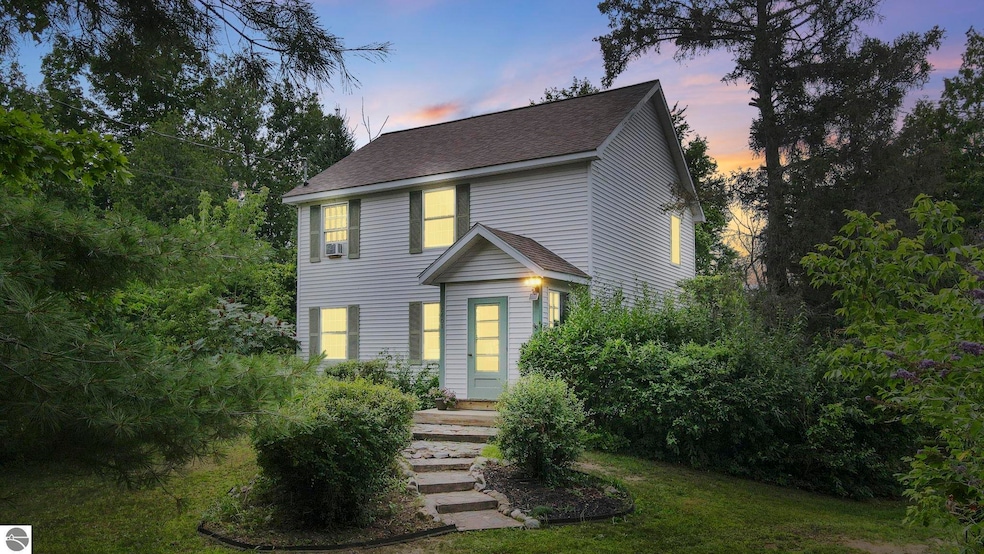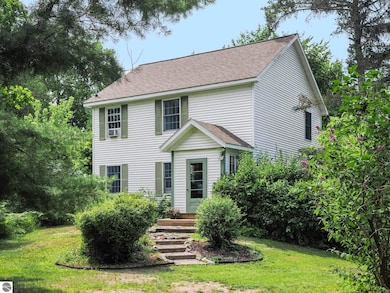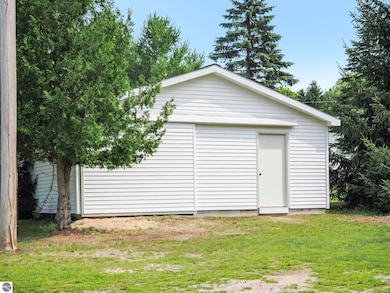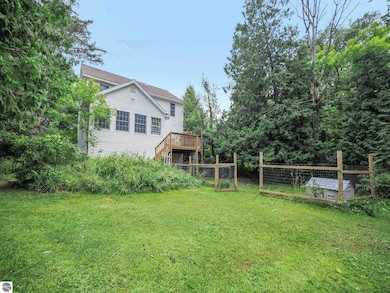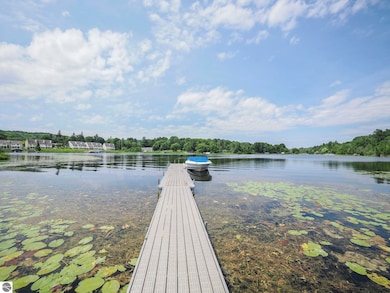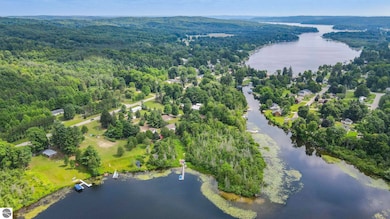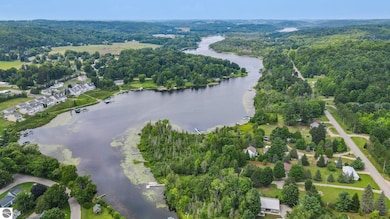2601 Rushton Rd Central Lake, MI 49622
Estimated payment $3,590/month
Highlights
- Deeded Waterfront Access Rights
- Private Dock
- Spa
- 544 Feet of Waterfront
- Guest House
- Second Garage
About This Home
Tucked away in the charming Village of Central Lake, this beautifully updated 3-bedroom, 2.5-bath home is the perfect Northern Michigan retreat! With over 500 feet of private, deeded frontage on Lake Hanley, enjoy direct access to 15 miles of connected waterways along Antrim County's renowned Northern Chain of Lakes — a dream for kayakers, boaters, and nature lovers alike! The property also includes a cozy 400 sq. ft. 1-bedroom/1 bath log cabin, ideal for guests or rental income, plus a 24x24 detached garage and a 24x24second garage to store all your toys, tools, and outdoor gear. Whether you're seeking a peaceful full-time residence or a serene up-north escape, this one checks all the boxes!
Home Details
Home Type
- Single Family
Year Built
- Built in 1999
Lot Details
- 2.79 Acre Lot
- Lot Dimensions are 600 x 128
- 544 Feet of Waterfront
- Fenced Yard
- Level Lot
- The community has rules related to zoning restrictions
Home Design
- Block Foundation
- Frame Construction
- Asphalt Roof
- Metal Roof
- Vinyl Siding
Interior Spaces
- 2,729 Sq Ft Home
- 2-Story Property
- Gas Fireplace
- Workshop
- Solarium
Kitchen
- Oven or Range
- Microwave
- Dishwasher
Bedrooms and Bathrooms
- 3 Bedrooms
Laundry
- Dryer
- Washer
Basement
- Walk-Out Basement
- Partial Basement
- Basement Window Egress
Parking
- 4 Car Detached Garage
- Second Garage
Outdoor Features
- Spa
- Deeded Waterfront Access Rights
- Private Dock
- Deck
Additional Homes
- Guest House
Utilities
- Forced Air Heating and Cooling System
- Electric Water Heater
- Cable TV Available
Map
Home Values in the Area
Average Home Value in this Area
Property History
| Date | Event | Price | List to Sale | Price per Sq Ft | Prior Sale |
|---|---|---|---|---|---|
| 09/03/2025 09/03/25 | Price Changed | $575,000 | -4.2% | $211 / Sq Ft | |
| 08/04/2025 08/04/25 | For Sale | $600,000 | +192.7% | $220 / Sq Ft | |
| 07/26/2019 07/26/19 | Sold | $205,000 | -6.4% | $143 / Sq Ft | View Prior Sale |
| 06/22/2019 06/22/19 | Pending | -- | -- | -- | |
| 05/28/2019 05/28/19 | For Sale | $219,000 | -- | $153 / Sq Ft |
Source: Northern Great Lakes REALTORS® MLS
MLS Number: 1937182
- 2515 Rushton Rd
- 2817 W Shore Dr
- 2819 W Shore Dr
- 00 E State St
- 2433 N Main St
- 7963 E State St
- 0 Michigan 88
- 00 Michigan 88
- 8106 W State St
- 7861 Bradford St
- 0 E State St Unit 477228
- 2076 West St
- 1944 West St
- 8840 W Old State Rd
- 7723 Mile Point Dr
- 0 Bunker Hill Rd Unit 20251046323
- 6132 Bunker Hill Rd
- 9616 Meggison Rd
- 9791 Paradise Hills Dr
- 000 Paradise Hills Dr Unit 1
- 502 Erie St
- 500 Erie St
- 710 Water St Unit 4
- 115 Mckenzie St
- 114 Mill St
- 5712 Shanty Creek Rd Unit 687
- 201 River St
- 840 Millers Park Rd
- 300 Front St Unit 103
- 10512 Lakeshore Rd
- 530 State St Unit 530B
- 8015 Aarwood Trail NW Unit Gorgeous Torch River 3
- 11988 Cabana Shores Dr Unit ID1339908P
- 776 N Yacht Club Dr
- 7638 Skegemog Point Rd
- 8212 Bennett Rd Unit ID1339913P
- 7079 Hawley Rd
- 6031 Brackett Rd
- 1600 Bear Creek Ln
- 5377 Bates Rd
