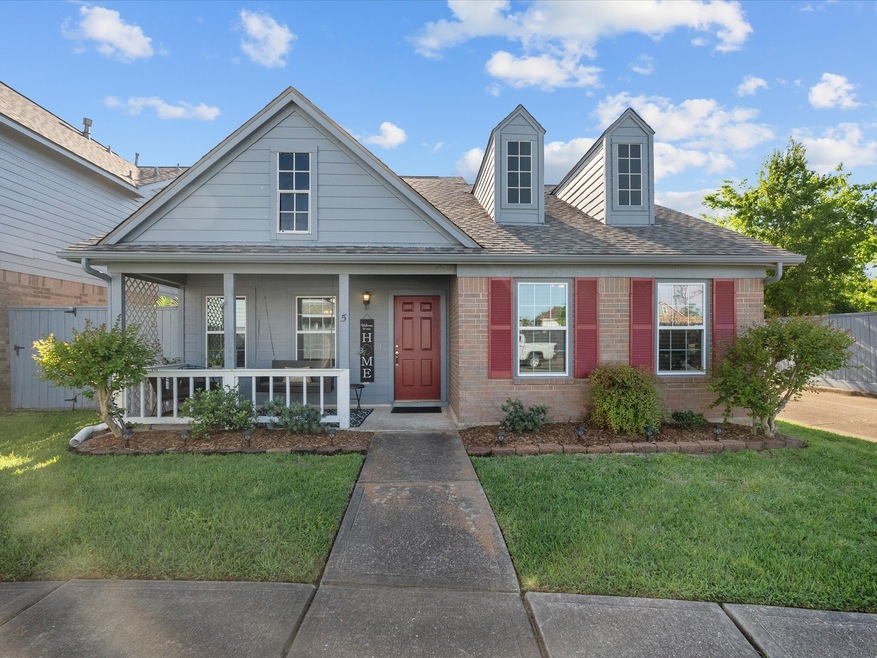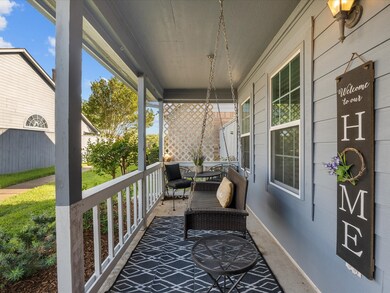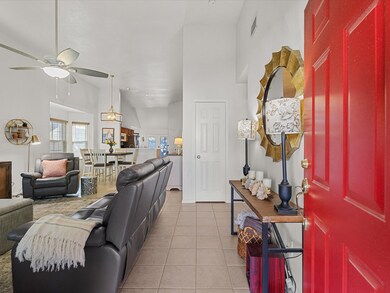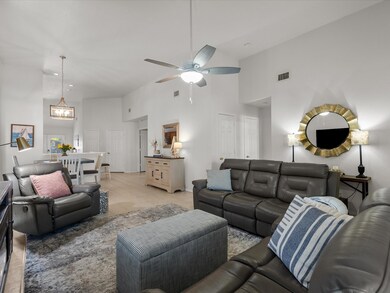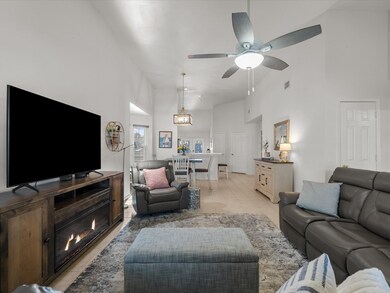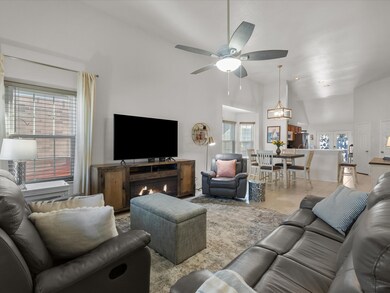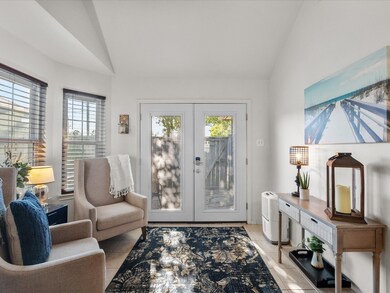
2601 S Broadway St Unit 5 La Porte, TX 77571
Estimated payment $1,937/month
Highlights
- Gated Community
- Traditional Architecture
- Community Pool
- Clubhouse
- High Ceiling
- Fenced Yard
About This Home
**NEW ROOF, MARCH 2025, NEW HVAC SYSTEM, APRIL 2025** This beautifully maintained unit offers the perfect blend of style and function just minutes from the Galveston bay. Coastal charm, stunning sunrises, and resort-style living await you at Pelican Bay! This 2 bedroom, 2 bathroom townhome has soaring ceilings and an open floor plan that creates a warm, inviting atmosphere that seamlessly connects indoor and outdoor living. Just steps from the community's private fishing pier, sparkling pool, and tranquil green spaces, this home offers the perfect setting for relaxing, entertaining, or enjoying the best of coastal life without breaking the bank. Perfect as a primary residence, weekend retreat, or investment opportunity—Unit 5 delivers laid-back Gulf Coast living with unbeatable convenience.Your bayfront getaway is ready—come make it yours!
Townhouse Details
Home Type
- Townhome
Est. Annual Taxes
- $5,298
Year Built
- Built in 1997
Lot Details
- 3,990 Sq Ft Lot
- West Facing Home
- Fenced Yard
- Side Yard
HOA Fees
- $242 Monthly HOA Fees
Parking
- 2 Car Attached Garage
Home Design
- Traditional Architecture
- Brick Exterior Construction
- Slab Foundation
- Composition Roof
- Cement Siding
Interior Spaces
- 1,403 Sq Ft Home
- 1-Story Property
- High Ceiling
- Living Room
- Utility Room
- Tile Flooring
Kitchen
- Gas Oven
- Gas Cooktop
- Microwave
- Dishwasher
- Laminate Countertops
- Disposal
Bedrooms and Bathrooms
- 2 Bedrooms
- 2 Full Bathrooms
- Double Vanity
- Soaking Tub
- Separate Shower
Laundry
- Laundry in Utility Room
- Dryer
- Washer
Home Security
Eco-Friendly Details
- Energy-Efficient Thermostat
Schools
- Bayshore Elementary School
- La Porte J H Middle School
- La Porte High School
Utilities
- Central Heating and Cooling System
- Heating System Uses Gas
- Programmable Thermostat
Community Details
Overview
- Association fees include clubhouse, ground maintenance, maintenance structure, recreation facilities, trash
- Pelican Bay HOA
- Woods On Bay T/H Sec 03 Subdivision
Amenities
- Clubhouse
Recreation
- Community Pool
Security
- Controlled Access
- Gated Community
- Fire and Smoke Detector
Map
Home Values in the Area
Average Home Value in this Area
Tax History
| Year | Tax Paid | Tax Assessment Tax Assessment Total Assessment is a certain percentage of the fair market value that is determined by local assessors to be the total taxable value of land and additions on the property. | Land | Improvement |
|---|---|---|---|---|
| 2023 | $813 | $217,381 | $39,900 | $177,481 |
| 2022 | $4,754 | $178,902 | $39,900 | $139,002 |
| 2021 | $4,071 | $149,609 | $39,900 | $109,709 |
| 2020 | $4,304 | $154,548 | $39,900 | $114,648 |
| 2019 | $4,817 | $165,840 | $39,900 | $125,940 |
| 2018 | $405 | $160,232 | $39,900 | $120,332 |
| 2017 | $4,503 | $156,760 | $39,900 | $116,860 |
| 2016 | $4,093 | $138,876 | $39,900 | $98,976 |
| 2015 | $540 | $127,734 | $39,900 | $87,834 |
| 2014 | $540 | $127,734 | $39,900 | $87,834 |
Property History
| Date | Event | Price | Change | Sq Ft Price |
|---|---|---|---|---|
| 04/14/2025 04/14/25 | Pending | -- | -- | -- |
| 04/09/2025 04/09/25 | For Sale | $226,000 | -- | $161 / Sq Ft |
Deed History
| Date | Type | Sale Price | Title Company |
|---|---|---|---|
| Deed | -- | None Listed On Document | |
| Warranty Deed | -- | Stewart Title | |
| Warranty Deed | -- | American Title Co |
Mortgage History
| Date | Status | Loan Amount | Loan Type |
|---|---|---|---|
| Open | $102,000 | New Conventional | |
| Closed | $102,000 | New Conventional |
Similar Homes in La Porte, TX
Source: Houston Association of REALTORS®
MLS Number: 1016924
APN: 1183990010005
- 2601 S Broadway St Unit 41
- 2601 S Broadway St Unit 22
- 2601 S Broadway St Unit 5
- 2523 S Broadway St
- 2910 S Broadway St
- 3031 Highway 146 S
- 6 Bay Harbor Dr
- 9 Bay Harbor Dr
- 3122 & 3124 Carlisle St
- 3100 Block of Weatherford St
- 319 Falk Ave
- 3102 Hamilton St
- 3115 Lazy Pine Ln
- 231 S Broadway St
- TBD S Broadway St
- 402 Bay Oaks Dr
- 3203 Lazy Pine Ln
- 0 Bay Oaks Unit 50844717
- 347 Bay Oaks Dr
- 329 Bay Oaks Dr
