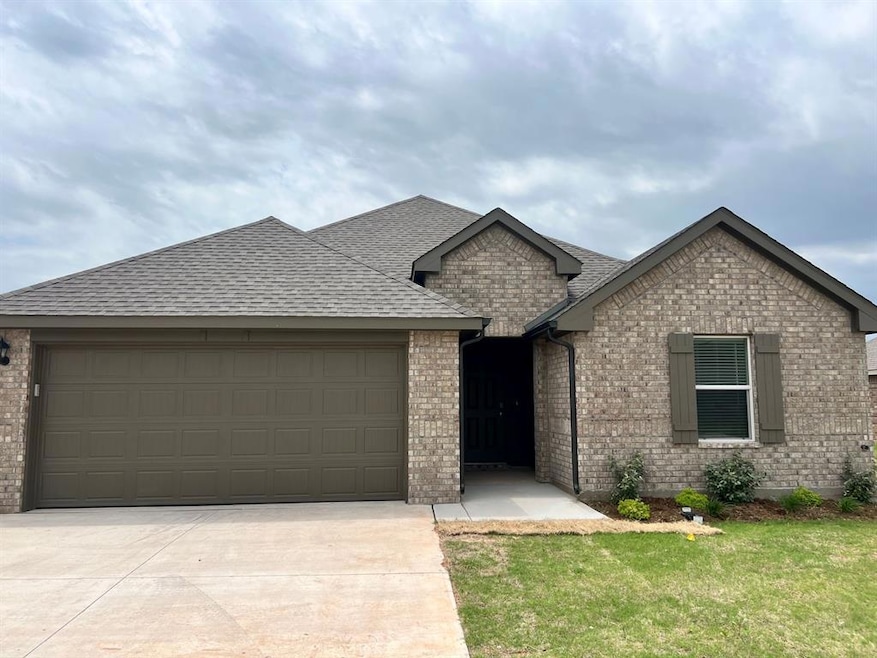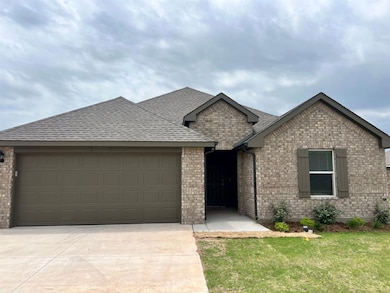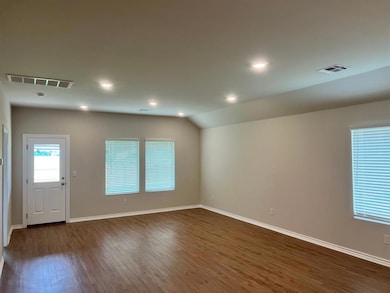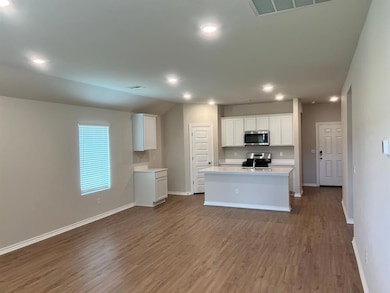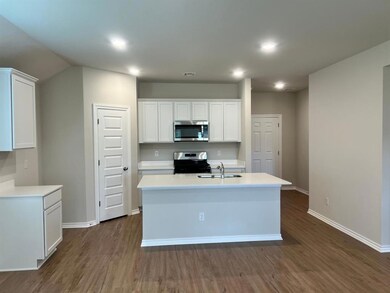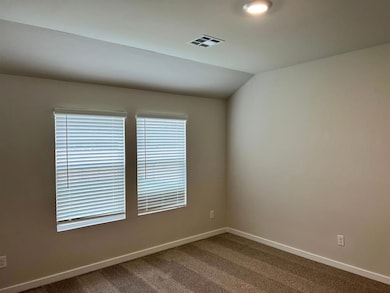2601 Tracy’s Manor Yukon, OK 73099
Westbury South NeighborhoodHighlights
- New Construction
- Interior Lot
- Central Heating and Cooling System
- Mustang Valley Elementary School Rated A
About This Home
Introducing a brand new 4 bedroom 2 bathroom home located in the Mustang School District. This beautiful home boasts an open concept floor plan, perfect for entertaining guests or spending quality time with loved ones. The kitchen features exquisite quartz countertops and stainless steel appliances, adding a touch of elegance to your culinary endeavors. The spacious primary suite offers a private attached bathroom with a walk-in closet, ensuring plenty of storage for your wardrobe essentials. Additionally, this home is equipped with a tankless water heater, providing endless hot water for your comfort and convenience. Step outside onto the covered back patio and enjoy the serene surroundings of your fenced-in backyard, providing a safe space for outdoor activities and gatherings. Don't miss out on the opportunity to tour this beautiful brand new 4 bedroom home. Schedule a showing today and experience the perfect blend of comfort, style, and functionality. Pets case by case.Tenant is responsible for refrigerator, washer and dryer.Gas range, dishwasher and microwave are included.All Camber Property Management & Leasing residents are enrolled in the Resident Benefits Package (RBP) for $45.00/month which includes renters' insurance, credit building to help boost your credit score with timely rent payments, $1M Identity Protection, HVAC air filter delivery (for applicable properties), our best-in-class resident rewards program, and much more! More details upon application.
Home Details
Home Type
- Single Family
Year Built
- Built in 2025 | New Construction
Parking
- Driveway
Home Design
- 1,614 Sq Ft Home
- Brick Frame
- Composition Roof
Bedrooms and Bathrooms
- 4 Bedrooms
- 2 Full Bathrooms
Schools
- Riverwood Elementary School
- Mustang Central Middle School
- Mustang High School
Additional Features
- Interior Lot
- Central Heating and Cooling System
Community Details
- Pets Allowed
Map
Source: MLSOK
MLS Number: 1172036
- 2517 Tracy’s Manor
- 2513 Tracy’s Manor
- 2525 Tracy’s Manor
- 2529 Tracy’s Manor
- 2533 Tracy’s Manor
- 2541 Tracy’s Manor
- 2537 Tracy’s Manor
- 2828 Ryder Dr
- 2504 Kathleens Crossing
- 2825 Busheywood Dr
- 2416 Kathleens Crossing
- 2412 Kathleens Crossing
- 2417 Kathleens Crossing
- 2408 Kathleens Crossing
- 10529 SW 24th Terrace
- 10525 SW 24th Terrace
- 2413 Kathleens Crossing
- 2409 Kathleens Crossing
- 2400 Kathleens Crossing
- 2401 Kathleens Crossing
