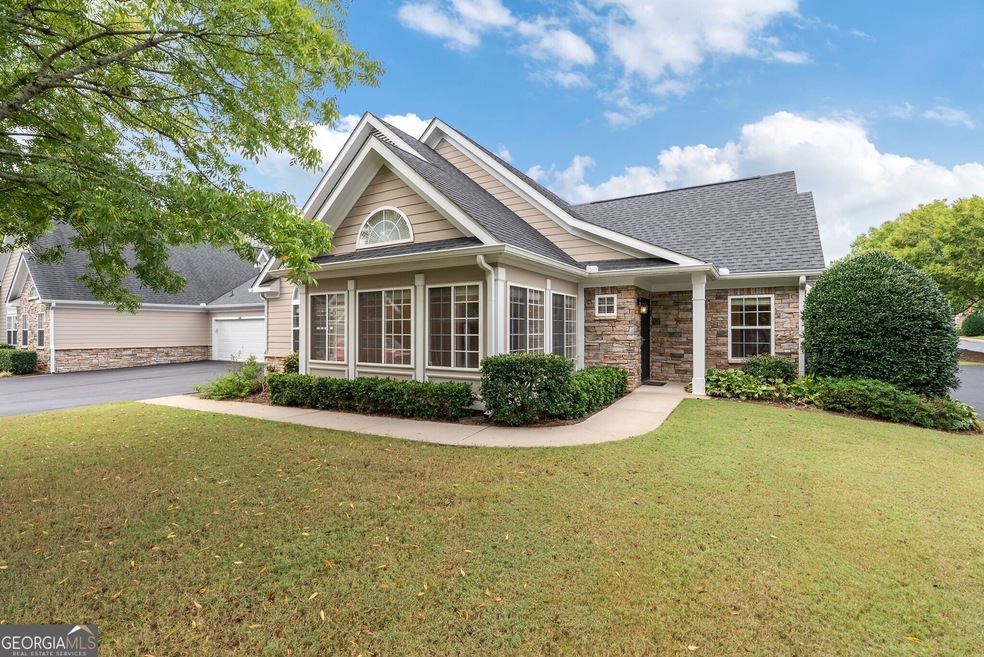Exceptional one-level living at its finest boasting 2-bedrooms, 2-bathrooms PLUS bonus sunroom in premier gated Active Adult Community offering not just a place to live, but a lifestyle to cherish! Step into the inviting open floor plan, where gleaming hardwood floors flow seamlessly through the main living area, creating an atmosphere of elegance and warmth. The newly installed carpet and fresh paint throughout the home ensure a modern and move-in-ready experience. The heart of the home is the stunning kitchen, featuring custom maple cabinetry that perfectly complements the spacious entertainer's layout. Whether you're hosting a dinner party or enjoying a quiet meal, this kitchen will inspire your culinary creativity. Retreat to your luxurious master suite, complete with oversized walk-in closet offering ample storage space. The bonus sunroom, bathed in natural light from its east exposure, is the perfect spot for a home office, reading nook, or just enjoying your morning coffee as you overlook the expansive green space that surrounds your home. This 10++ home is nestled in a community that offers unparalleled peace of mind and convenience. The community fee includes exterior maintenance, landscaping, water/sewer, termite control, and access to a state-of-the-art clubhouse with a pool and security gate. Enjoy the security, amenities, and carefree lifestyle that this community and home offers. AMAZING LOCATION near shopping, dining, entertainment, Trader Joe's, Targe, parks and recreation and near GA-400 & I-575!

