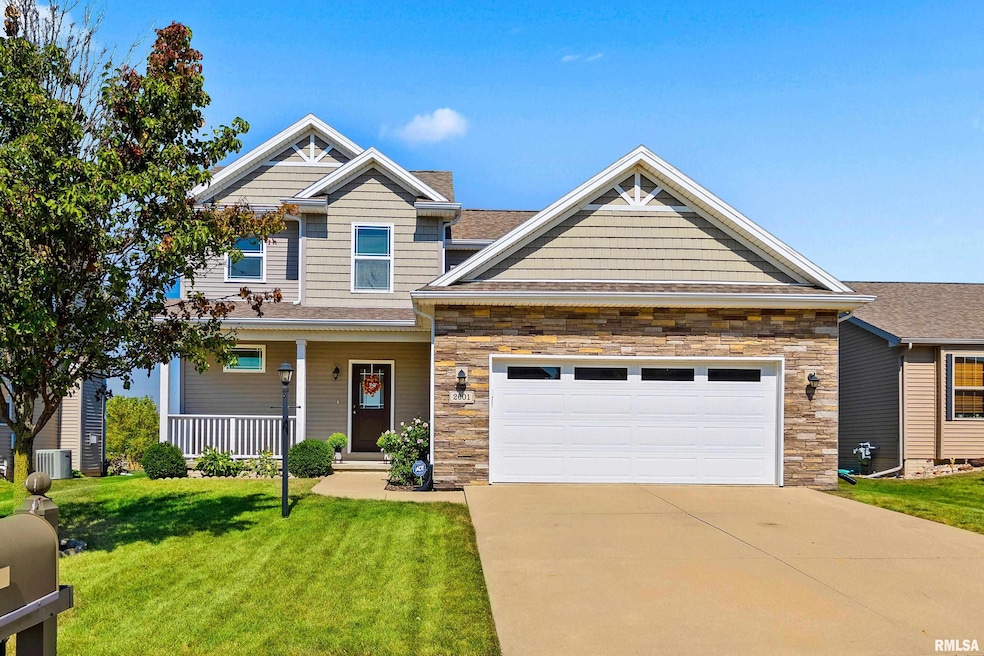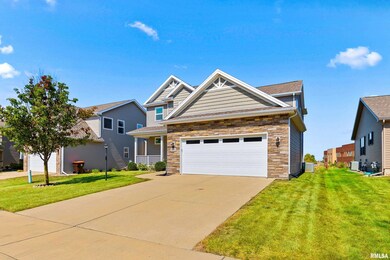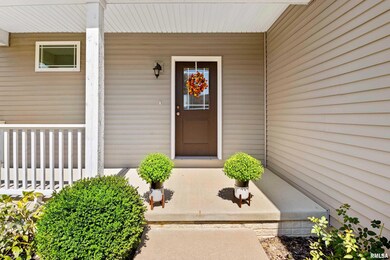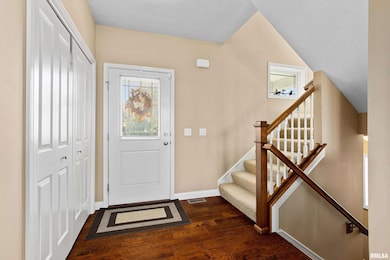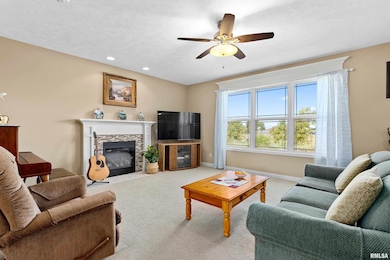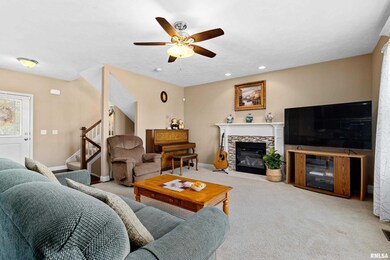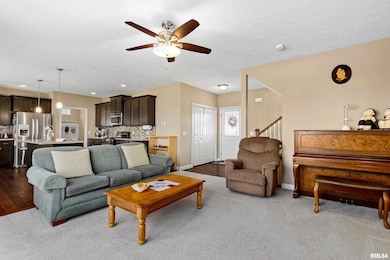2601 W Sesame St Dunlap, IL 61525
North Peoria NeighborhoodEstimated payment $2,778/month
Highlights
- Vaulted Ceiling
- No HOA
- 2 Car Attached Garage
- Hickory Grove Elementary School Rated A
- Porch
- Soaking Tub
About This Home
Stunning 4 bed, 3.5 bath home in sought-after Wynncrest Subdivision and the prestigious Hickory Grove/Dunlap schools! Quality construction shines with a fireplaced great room featuring 10’ ceilings, a gourmet kitchen with shaker cabinets, oversized island, clean steel GE appliances, hardwood floors & large pantry. Upstairs features a convenient 2nd floor laundry, spacious bedrooms, and a luxurious primary suite with walk-in closet & whirlpool tub. The finished basement offers a 4th bedroom with walk-in closet, full bath & rec space. Energy-efficient design includes 92% HVAC, Energy Star appliances & 2x6 exterior walls with R-21 insulation. Fantastic location just steps to the elementary school & park, and minutes to Rock Island Trail, shopping, dining & interstate. Complete with a 2-stall garage!
Listing Agent
Keller Williams Premier Realty Brokerage Phone: 309-282-1555 License #475143734 Listed on: 09/16/2025

Home Details
Home Type
- Single Family
Est. Annual Taxes
- $8,045
Year Built
- Built in 2012
Lot Details
- 6,578 Sq Ft Lot
- Lot Dimensions are 55x120
- Level Lot
Parking
- 2 Car Attached Garage
- On-Street Parking
Home Design
- Block Foundation
- Frame Construction
- Shingle Roof
- Vinyl Siding
- Stone
Interior Spaces
- 2,539 Sq Ft Home
- Vaulted Ceiling
- Gas Log Fireplace
- Great Room with Fireplace
Kitchen
- Range
- Dishwasher
- Disposal
Bedrooms and Bathrooms
- 4 Bedrooms
- Soaking Tub
- Spa Bath
Laundry
- Laundry Room
- Dryer
- Washer
Finished Basement
- Basement Fills Entire Space Under The House
- Basement Window Egress
Outdoor Features
- Patio
- Porch
Schools
- Dunlap High School
Utilities
- Forced Air Heating and Cooling System
- Heating System Uses Natural Gas
- Gas Water Heater
- Water Softener is Owned
- Cable TV Available
Community Details
- No Home Owners Association
- Wynncrest Subdivision
Listing and Financial Details
- Homestead Exemption
- Assessor Parcel Number 09-30-127-012
Map
Home Values in the Area
Average Home Value in this Area
Tax History
| Year | Tax Paid | Tax Assessment Tax Assessment Total Assessment is a certain percentage of the fair market value that is determined by local assessors to be the total taxable value of land and additions on the property. | Land | Improvement |
|---|---|---|---|---|
| 2024 | $7,745 | $97,290 | $18,070 | $79,220 |
| 2023 | $7,400 | $92,660 | $17,210 | $75,450 |
| 2022 | $6,830 | $85,140 | $16,210 | $68,930 |
| 2021 | $6,567 | $81,090 | $15,440 | $65,650 |
| 2020 | $6,538 | $80,290 | $15,290 | $65,000 |
| 2019 | $6,729 | $82,770 | $15,760 | $67,010 |
| 2018 | $6,796 | $84,520 | $15,740 | $68,780 |
| 2017 | $7,050 | $87,140 | $16,230 | $70,910 |
| 2016 | $6,899 | $87,140 | $16,230 | $70,910 |
| 2015 | $6,452 | $84,600 | $15,760 | $68,840 |
| 2014 | $6,884 | $83,560 | $15,570 | $67,990 |
| 2013 | -- | $82,740 | $15,420 | $67,320 |
Property History
| Date | Event | Price | List to Sale | Price per Sq Ft | Prior Sale |
|---|---|---|---|---|---|
| 09/17/2025 09/17/25 | Pending | -- | -- | -- | |
| 09/13/2012 09/13/12 | Sold | $249,500 | -2.1% | $98 / Sq Ft | View Prior Sale |
| 08/15/2012 08/15/12 | Pending | -- | -- | -- | |
| 07/05/2012 07/05/12 | For Sale | $254,900 | -- | $100 / Sq Ft |
Source: RMLS Alliance
MLS Number: PA1260955
APN: 09-30-127-012
- 2609 W Arden Way
- 2610 W Arden Way
- 2817 W Lake Trail Ct
- 11400 N Copper Creek Point
- 11310 N Copper Creek Point
- 11401 N Joseph St
- 3212 W Rosebury Ln
- 3216 W Rosebury Ln
- 2218 W Augusta Dr
- 2233 W Augusta Dr
- 2203 W Augusta Dr
- 10427 N Attingham Dr
- 2247 W Augusta Dr
- 3015 W Pilgrims Way
- 10900 N Woodale Dr
- 10330 N Attingham Park
- 3025 W Pilgrims Way
- 3205 W Pilgrims Way
- 0 W Alta Rd
- 3224 W Pilgrims Way
