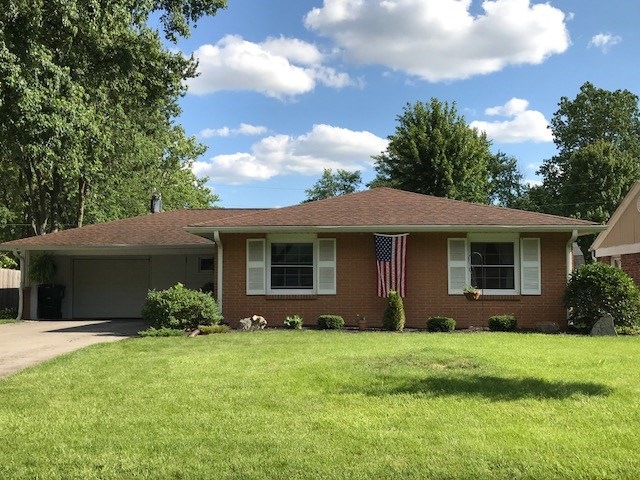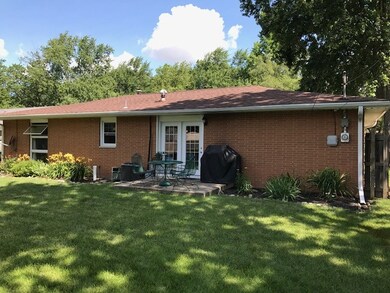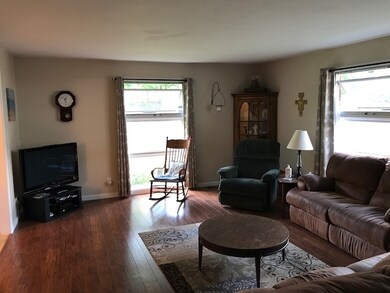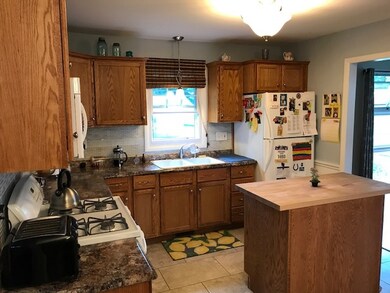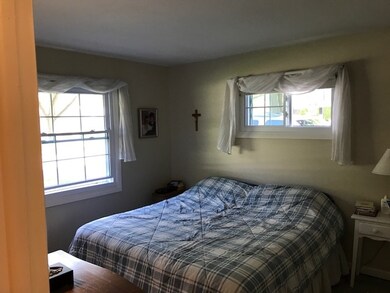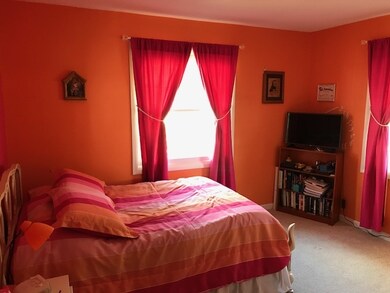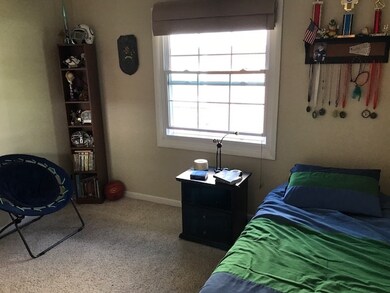
2601 W Wellington Dr Muncie, IN 47304
Halteman NeighborhoodEstimated Value: $176,990 - $201,000
Highlights
- Ranch Style House
- Covered patio or porch
- Eat-In Kitchen
- Partially Wooded Lot
- 1 Car Attached Garage
- Triple Pane Windows
About This Home
As of August 2017Well maintained brick one story home located in popular Halteman Village subdivision! 1600 SF, 3 bedroom / 2 bath home with large 22' x 15' living room! Large kitchen with 10' x 8' dining area! Nice 20' 6" x 10' office and sitting area looking out to the beautiful fenced back yard! Seller reports lots of upgrades including kitchen and appliances updating, new flooring in many of the areas, master bath walk-in shower & vanity, new entry door with storm, most windows replaced 2016, HVAC unit replace 2015, new exterior sewer piping also installed in 2016 and painting throughout. Lovely rear yard that includes 10' x 8' storage shed and plenty of room for outdoor activities! Great utility costs last year with Natural Gas cost at $55/mo and Electric cost at $88/mo!!! Schedule your private showing to see this wonderful home today! NOTE: Sellers are to remove four large rocks in front yard and are not included in sale!
Last Agent to Sell the Property
Timothy J (Tim) Foley
Eagle Real Estate, LLC Listed on: 06/27/2017
Home Details
Home Type
- Single Family
Est. Annual Taxes
- $895
Year Built
- Built in 1962
Lot Details
- 8,385 Sq Ft Lot
- Lot Dimensions are 65 x 129
- Property is Fully Fenced
- Privacy Fence
- Wood Fence
- Chain Link Fence
- Landscaped
- Level Lot
- Partially Wooded Lot
- Zoning described as Resendial
Parking
- 1 Car Attached Garage
- Garage Door Opener
- Driveway
Home Design
- Ranch Style House
- Brick Exterior Construction
- Slab Foundation
- Shingle Roof
- Wood Siding
Interior Spaces
- 1,608 Sq Ft Home
- Triple Pane Windows
- Double Pane Windows
- ENERGY STAR Qualified Windows
- Insulated Windows
- Insulated Doors
- Entrance Foyer
- Storm Doors
Kitchen
- Eat-In Kitchen
- Kitchen Island
- Laminate Countertops
- Disposal
Flooring
- Laminate
- Ceramic Tile
- Vinyl
Bedrooms and Bathrooms
- 3 Bedrooms
- 2 Full Bathrooms
- Bathtub with Shower
Laundry
- Laundry on main level
- Washer and Electric Dryer Hookup
Eco-Friendly Details
- Energy-Efficient HVAC
- Energy-Efficient Doors
Utilities
- Forced Air Heating and Cooling System
- Heating System Uses Gas
- Cable TV Available
Additional Features
- Covered patio or porch
- Suburban Location
Listing and Financial Details
- Assessor Parcel Number 18-07-32-180-009.000-003
Ownership History
Purchase Details
Home Financials for this Owner
Home Financials are based on the most recent Mortgage that was taken out on this home.Similar Homes in Muncie, IN
Home Values in the Area
Average Home Value in this Area
Purchase History
| Date | Buyer | Sale Price | Title Company |
|---|---|---|---|
| Morris Gregory Samuel | -- | -- |
Mortgage History
| Date | Status | Borrower | Loan Amount |
|---|---|---|---|
| Open | Morris Gregory Samuel | $102,312 | |
| Previous Owner | Haggard David B | $10,000 | |
| Previous Owner | Haggard David B | $60,000 |
Property History
| Date | Event | Price | Change | Sq Ft Price |
|---|---|---|---|---|
| 08/15/2017 08/15/17 | Sold | $104,200 | +4.3% | $65 / Sq Ft |
| 07/02/2017 07/02/17 | Pending | -- | -- | -- |
| 06/27/2017 06/27/17 | For Sale | $99,900 | -- | $62 / Sq Ft |
Tax History Compared to Growth
Tax History
| Year | Tax Paid | Tax Assessment Tax Assessment Total Assessment is a certain percentage of the fair market value that is determined by local assessors to be the total taxable value of land and additions on the property. | Land | Improvement |
|---|---|---|---|---|
| 2024 | $1,580 | $146,200 | $19,000 | $127,200 |
| 2023 | $1,584 | $146,200 | $19,000 | $127,200 |
| 2022 | $1,515 | $139,300 | $19,000 | $120,300 |
| 2021 | $1,324 | $120,200 | $17,500 | $102,700 |
| 2020 | $1,191 | $106,900 | $15,200 | $91,700 |
| 2019 | $1,132 | $101,000 | $15,200 | $85,800 |
| 2018 | $1,086 | $96,400 | $15,200 | $81,200 |
| 2017 | $935 | $81,300 | $13,800 | $67,500 |
| 2016 | $903 | $78,100 | $13,800 | $64,300 |
| 2014 | $745 | $73,400 | $13,200 | $60,200 |
| 2013 | -- | $71,000 | $13,200 | $57,800 |
Agents Affiliated with this Home
-
T
Seller's Agent in 2017
Timothy J (Tim) Foley
Eagle Real Estate, LLC
-
Lisa Buckner

Buyer's Agent in 2017
Lisa Buckner
RE/MAX
(765) 215-9665
16 in this area
415 Total Sales
Map
Source: Indiana Regional MLS
MLS Number: 201729332
APN: 18-07-32-180-009.000-003
- 2613 W Queensbury Rd
- 2408 W Sheffield Dr
- 4501 N Wheeling Ave Unit 10A-101
- 4501 N Wheeling Ave Unit 10A-102
- 4501 N Wheeling Ave Unit 3-108
- 4501 N Wheeling Ave Unit 5-1A
- 4501 N Wheeling Ave Unit 3-106
- 4116 N Lancaster Dr
- 4501 N Wheeling 6a-201 Ave Unit 6A-201
- 4501 N Wheeling Ave Unit 3-106
- 4609 N Gishler Dr
- 2409 W Purdue Ave
- 4453 N Wheeling Ave
- 4501 N Wheeling 7a-205 Ave
- 4501 N Wheeling 12-5 Ave Unit 12-5
- 4501 N Wheeling 2-303 Ave Unit 2-303
- 4501 N Wheeling 2-314 Ave Unit 2-314
- Lot 4700 Blck N Sussex Rd
- 4433 N Wheeling Ave
- 2912 W Twickingham Dr
- 2601 W Wellington Dr
- 2605 W Wellington Dr
- 2517 W Wellington Dr
- 2609 W Wellington Dr
- 4208 N Lancaster Dr
- 2513 W Wellington Dr
- 4204 N Lancaster Dr
- 4212 N Lancaster Dr
- 2600 W Wellington Dr
- 2518 W Wellington Dr
- 2604 W Wellington Dr
- 4216 N Lancaster Dr
- 2426 W Sheffield Dr
- 2613 W Wellington Dr
- 2512 W Wellington Dr
- 2418 W Sheffield Dr
- 2610 W Wellington Dr
- 4220 N Lancaster Dr
- 2508 W Wellington Dr
- 2617 W Wellington Dr
