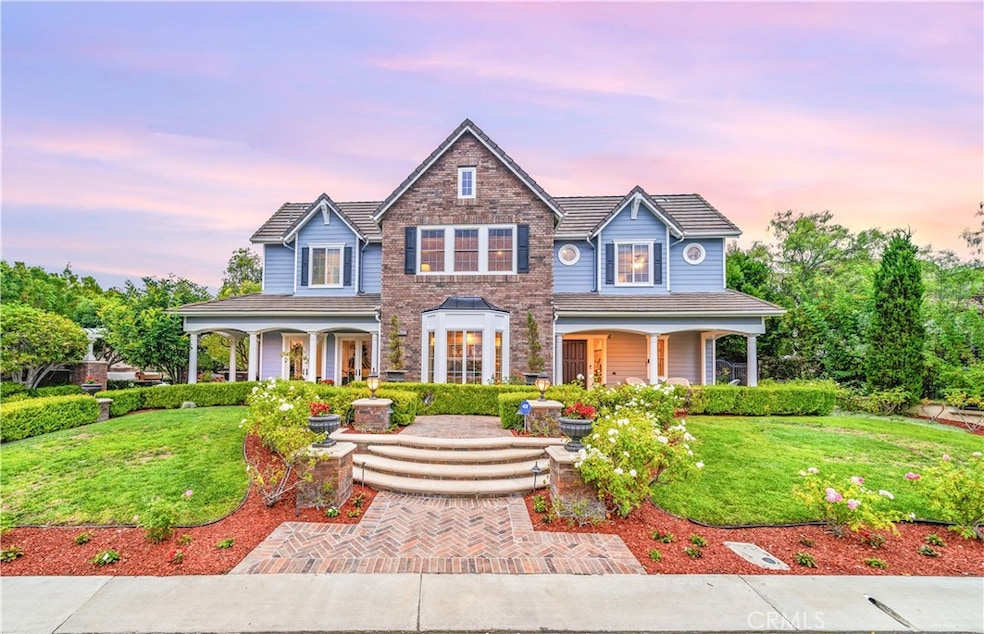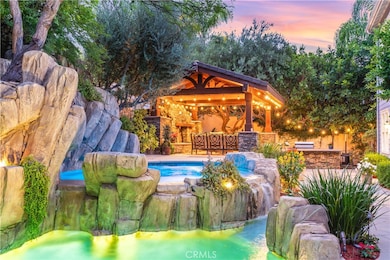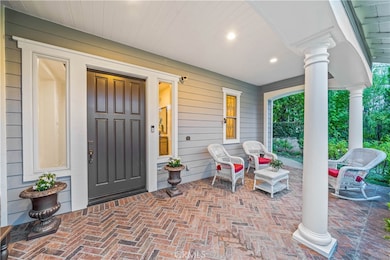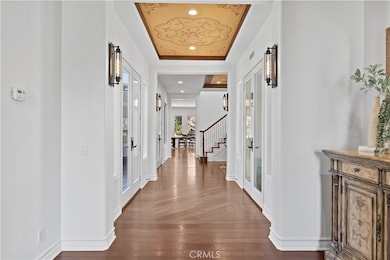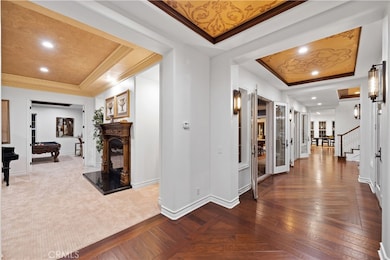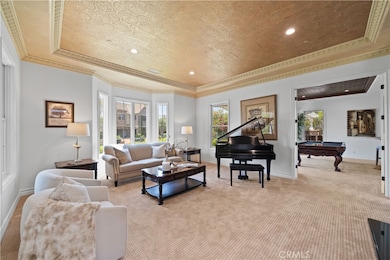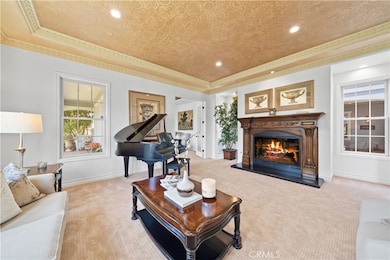26012 Horseshoe Cir Laguna Hills, CA 92653
Nellie Gail NeighborhoodEstimated payment $27,327/month
Highlights
- Community Stables
- In Ground Pool
- Open Floorplan
- Valencia Elementary Rated A
- Updated Kitchen
- View of Hills
About This Home
Nestled within the prestigious equestrian community of Nellie Gail Ranch, this meticulously upgraded residence is situated at the heart of a quiet, tranquil, pride of ownership interior cul-de-sac. Spanning nearly 6,000 square feet, this luxury estate offers five bedrooms, five & one-half baths, a dedicated bonus room, billiard parlor, an office with a built-in Murphy bed for guests, & an upper library, providing an exceptional breadth of living spaces for distinguished residents & their guests. The already expansive interior is complemented by a magnificent exterior designed for opulent entertaining & recreation which includes over $15,000 of specimen orange, lemon, lime, avocado, fig, apple trees & grape vines. A private lanai, adorned with sophisticated stone accents & a charming fireplace, sets the stage for al fresco dining & relaxed evenings. Beyond the lanai, a resort-style rock pool captivates with cascading waterfalls, a thrilling 35-foot slide, & a walk-in kiddie pool, ensuring endless hours of enjoyment. French doors invite a seamless transition to private interior courtyards with a koi pond creating an elegant flow ideal for both intimate gatherings & grand celebrations. Have an intimate dinner in the outdoor covered atrium in front of a cozy fireplace, the billiard parlor provides a setting for engaging games, while the upper bonus room offers a secluded space for cinematic indulgence. Culinary artistry flourishes in the gourmet kitchen, equipped with a custom mastery stove hood, a spacious seating island, Sub-Zero refrigerator & freezer, Wolf appliances, 2 dishwashers, abundant granite countertops, a convenient butler's pantry, & an integrated desk. The primary suite serves as a serene retreat, featuring a romantic fireplace & a spa-inspired primary ensuite with its own private deck, perfect for peaceful morning escapes. With a state-of-the-art entire home entertainment system, that can be accessed & enjoyed from every room of the house including the atrium & the backyard, solar panels, Tesla battery bank & gripping surround sound systems in both the family & master bedrooms. The community boasts access to 25 miles of equestrian trails, community clubhouse, tennis center with 12 championship courts, a swimming pool, numerous parks & green spaces perfect for picnics & relaxation. Nellie Gail Ranch's location provides the easy access to the various vibrant attractions beloved by Orange County residents. Welcome Home!
Listing Agent
First Team Real Estate Brokerage Phone: 949-702-7752 License #01940693 Listed on: 08/16/2025

Co-Listing Agent
First Team Real Estate Brokerage Phone: 949-702-7752 License #02119176
Home Details
Home Type
- Single Family
Est. Annual Taxes
- $28,488
Year Built
- Built in 2004
Lot Details
- 0.37 Acre Lot
- Wrought Iron Fence
- Landscaped
- Corner Lot
- Level Lot
- Lawn
- Back and Front Yard
HOA Fees
- $191 Monthly HOA Fees
Parking
- 4 Car Attached Garage
- 4 Open Parking Spaces
- Parking Available
- Driveway
Property Views
- Hills
- Neighborhood
Home Design
- Traditional Architecture
- Entry on the 1st floor
- Turnkey
- Planned Development
- Concrete Roof
Interior Spaces
- 5,866 Sq Ft Home
- 2-Story Property
- Open Floorplan
- Crown Molding
- Beamed Ceilings
- High Ceiling
- Gas Fireplace
- Double Pane Windows
- Family Room with Fireplace
- Family Room Off Kitchen
- Living Room with Fireplace
- Living Room Balcony
- Attic Fan
- Laundry Room
Kitchen
- Updated Kitchen
- Open to Family Room
- Walk-In Pantry
- Gas Oven
- Built-In Range
- Microwave
- Dishwasher
- Kitchen Island
- Granite Countertops
- Disposal
Flooring
- Wood
- Carpet
- Tile
Bedrooms and Bathrooms
- 5 Bedrooms | 1 Main Level Bedroom
- Walk-In Closet
- Bathroom on Main Level
- Granite Bathroom Countertops
- Dual Vanity Sinks in Primary Bathroom
- Hydromassage or Jetted Bathtub
- Bathtub with Shower
- Separate Shower
Pool
- In Ground Pool
- Spa
- Waterfall Pool Feature
Outdoor Features
- Covered Patio or Porch
- Fireplace in Patio
- Outdoor Fireplace
- Exterior Lighting
Location
- Property is near a clubhouse
Schools
- Valencia Elementary School
- La Paz Middle School
- Laguna Hills High School
Utilities
- Forced Air Heating and Cooling System
- Sewer Paid
Listing and Financial Details
- Tax Lot 47
- Tax Tract Number 16179
- Assessor Parcel Number 62772106
- $21 per year additional tax assessments
- Seller Considering Concessions
Community Details
Overview
- Nellie Gail Ranch HOA, Phone Number (949) 425-1477
- Nellie Gail Subdivision
- Foothills
Amenities
- Picnic Area
- Clubhouse
- Banquet Facilities
- Recreation Room
Recreation
- Tennis Courts
- Pickleball Courts
- Community Playground
- Community Pool
- Community Spa
- Park
- Community Stables
- Horse Trails
- Hiking Trails
Map
Home Values in the Area
Average Home Value in this Area
Tax History
| Year | Tax Paid | Tax Assessment Tax Assessment Total Assessment is a certain percentage of the fair market value that is determined by local assessors to be the total taxable value of land and additions on the property. | Land | Improvement |
|---|---|---|---|---|
| 2025 | $28,488 | $2,824,344 | $1,286,080 | $1,538,264 |
| 2024 | $28,488 | $2,768,965 | $1,260,863 | $1,508,102 |
| 2023 | $27,815 | $2,714,672 | $1,236,140 | $1,478,532 |
| 2022 | $27,321 | $2,661,444 | $1,211,902 | $1,449,542 |
| 2021 | $26,778 | $2,609,259 | $1,188,139 | $1,421,120 |
| 2020 | $26,538 | $2,582,505 | $1,175,956 | $1,406,549 |
| 2019 | $26,008 | $2,531,868 | $1,152,898 | $1,378,970 |
| 2018 | $25,522 | $2,482,224 | $1,130,292 | $1,351,932 |
| 2017 | $25,015 | $2,433,553 | $1,108,129 | $1,325,424 |
| 2016 | $24,602 | $2,385,837 | $1,086,401 | $1,299,436 |
| 2015 | $24,307 | $2,350,000 | $1,070,082 | $1,279,918 |
| 2014 | $21,913 | $2,129,600 | $1,145,961 | $983,639 |
Property History
| Date | Event | Price | List to Sale | Price per Sq Ft | Prior Sale |
|---|---|---|---|---|---|
| 11/17/2025 11/17/25 | Price Changed | $4,689,000 | -2.2% | $799 / Sq Ft | |
| 08/16/2025 08/16/25 | For Sale | $4,795,000 | +103.2% | $817 / Sq Ft | |
| 12/09/2014 12/09/14 | Sold | $2,360,000 | -1.3% | $407 / Sq Ft | View Prior Sale |
| 11/28/2014 11/28/14 | Pending | -- | -- | -- | |
| 06/17/2014 06/17/14 | Price Changed | $2,390,000 | -2.4% | $412 / Sq Ft | |
| 06/04/2014 06/04/14 | Price Changed | $2,450,000 | -1.6% | $422 / Sq Ft | |
| 05/20/2014 05/20/14 | Price Changed | $2,490,000 | -3.3% | $429 / Sq Ft | |
| 04/15/2014 04/15/14 | For Sale | $2,575,000 | -- | $444 / Sq Ft |
Purchase History
| Date | Type | Sale Price | Title Company |
|---|---|---|---|
| Interfamily Deed Transfer | -- | Chicago Title Company | |
| Grant Deed | $2,350,000 | Chicago Title Company | |
| Grant Deed | $1,915,500 | Fidelity National Title Co |
Mortgage History
| Date | Status | Loan Amount | Loan Type |
|---|---|---|---|
| Previous Owner | $1,762,500 | Purchase Money Mortgage | |
| Previous Owner | $1,000,000 | Purchase Money Mortgage |
Source: California Regional Multiple Listing Service (CRMLS)
MLS Number: OC25184047
APN: 627-721-06
- 25472 Nellie Gail Rd
- 25512 Saddle Rock Place
- 24992 Buckskin Dr
- 26501 Silver Saddle Ln
- 25782 Highplains Terrace
- 25761 Highplains Terrace
- 25611 Rangewood Rd
- 26195 Oroville Place
- 25721 Maple View Dr
- 26622 Stetson Place
- 25652 Nottingham Ct
- 25596 Harrington Ct
- 25962 Ernestine Ct
- 26481 La Scala
- 24852 Buckboard Ln
- 25901 Nellie Gail Rd
- 26821 Moore Oaks Rd
- 24377 Marquis Ct Unit 291
- 24377 Larchmont Ct Unit 32
- 25651 Rolling Hills Rd
- 26022 Terra Bella Ave
- 26421 Broken Bit Ln
- 24832 Los Gatos Dr
- 25572 La Mirada St
- 26082 Rio Grande Ave
- 25851 Cordova Unit 38
- 25712 Wood Brook Rd
- 25522 Mackenzie St
- 24365 Landover Rd Unit 24365
- 26492 Las Palmas Unit 6
- 24324 Val Verde Ct Unit 224
- 24342 Conejo
- 26033 Moulton Pkwy
- 25091 Acacia Ln Unit 33
- 25912 Via Viento Unit 1
- 24455 Via Pansa Viaduct
- 26061 Via Viento
- 25521 Indian Hill Ln
- 828 Via Alhambra Unit O
- 852 Ronda Mendoza Unit Q
