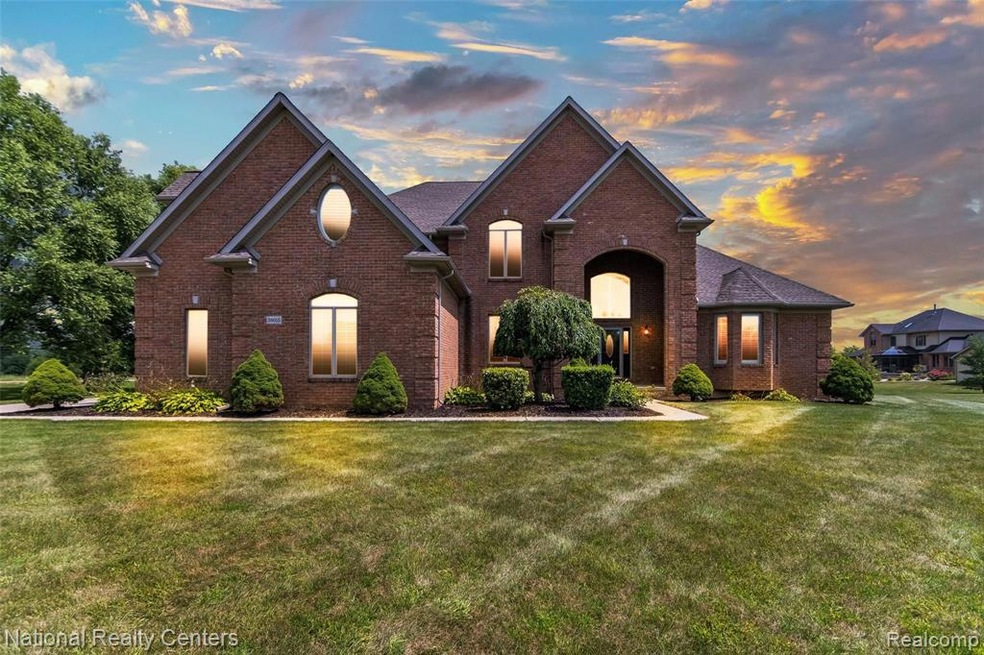
$625,000
- 4 Beds
- 3.5 Baths
- 2,153 Sq Ft
- 24817 Clark Rd
- New Boston, MI
1.8+ ACRE, CUSTOM-BUILT 2021 RANCH HOME! This TURN-KEY New Boston property boasts over 2,100SF, 4 beds & 3.1 baths! Vaulted Ceilings, Black-Framed Windows, Stone Gas Fireplace and Open Concept! The Luxury Kitchen showcases the massive 10 Foot Island, quartz countertops, Stainless-Steel Appliances, Wood Vent Hood & Walk-in Pantry! Main Floor Master Suite with Glass Door Patio Access! Master
Blake Johnson Oakland Real Estate Group, Inc
