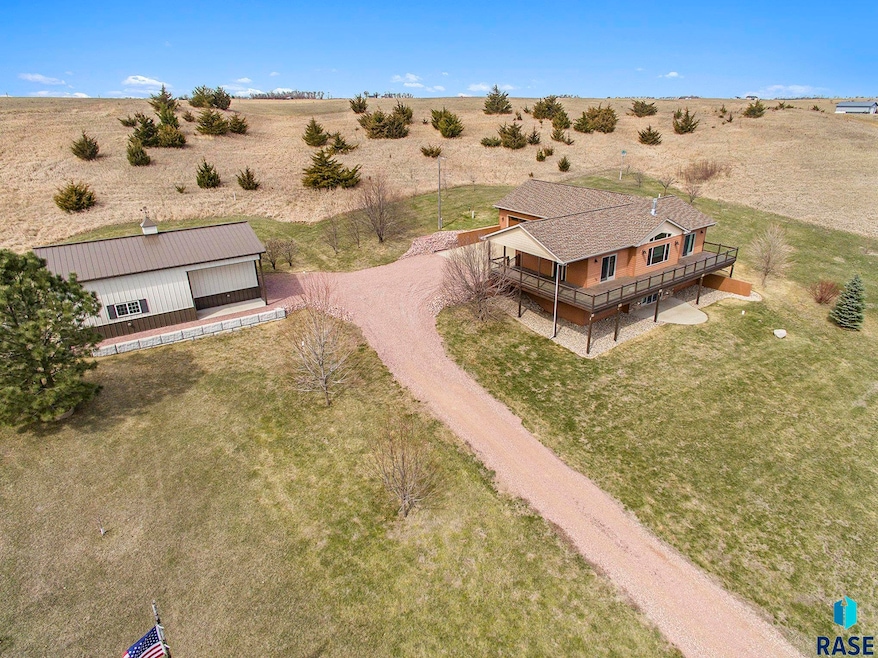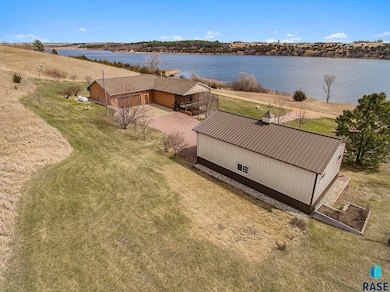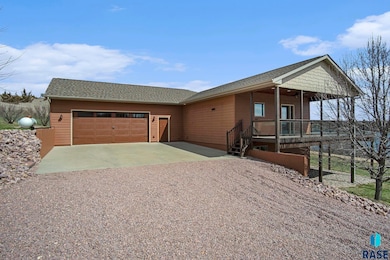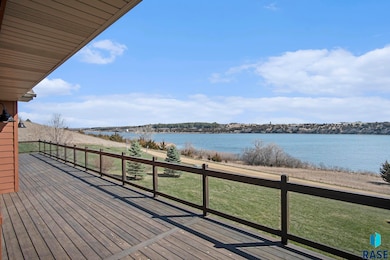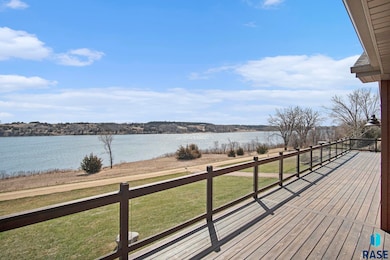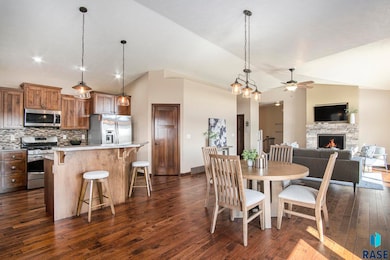
26017 Hideaway Place Canistota, SD 57012
Estimated payment $4,103/month
Highlights
- Lake View
- Hilly Lot
- Main Floor Primary Bedroom
- Canistota Elementary School Rated A-
- Ranch Style House
- 6 Car Attached Garage
About This Home
This well-cared-for home offers stunning views of Lake Vermilion from nearly every room, paired with a thoughtful layout that blends comfort and functionality. The main floor features a spacious kitchen with abundant cabinet space, a walk-in pantry, and beautiful wood floors that extend through the kitchen, dining, and living areas. A stone fireplace anchors the cozy living room, while sliding doors off the dining area lead to a large wrap-around deck—partially covered for year-round enjoyment. The primary suite offers private deck access and a luxurious en suite bathroom with a large tiled shower and a relaxing jetted tub. Also on the main floor are a convenient laundry area and a half bath. Downstairs, the fully finished walkout basement includes in-floor heating, two additional bedrooms, a versatile non-conforming bedroom or office, and direct access to a patio with lake views. Outside, enjoy the expansive deck space, ideal for entertaining or soaking in the peaceful surroundings. A 40-foot deep Morton building with a 10-foot door provides ample room for storage, hobbies, or outdoor gear. Whether you're looking for a serene year-round residence or a picturesque lake retreat, this property is a must-see!
Home Details
Home Type
- Single Family
Est. Annual Taxes
- $4,280
Year Built
- Built in 2013
Lot Details
- 0.74 Acre Lot
- Hilly Lot
Parking
- 6 Car Attached Garage
- Heated Garage
Home Design
- Ranch Style House
- Composition Shingle Roof
- Hardboard
Interior Spaces
- 2,719 Sq Ft Home
- Ceiling Fan
- Gas Fireplace
- Carpet
- Lake Views
- Basement Fills Entire Space Under The House
Bedrooms and Bathrooms
- 3 Bedrooms | 1 Primary Bedroom on Main
Schools
- Canistota Elementary School
- Canistota JHS Middle School
- Canistota High School
Utilities
- Central Air
- Heat Pump System
- Rural Water
- Septic System
Community Details
- Lakeview Heights Subdivision
Listing and Financial Details
- Assessor Parcel Number 09.27.5006 & 09.27.500108
Map
Home Values in the Area
Average Home Value in this Area
Property History
| Date | Event | Price | Change | Sq Ft Price |
|---|---|---|---|---|
| 06/25/2025 06/25/25 | Pending | -- | -- | -- |
| 06/11/2025 06/11/25 | For Sale | $675,000 | -- | $248 / Sq Ft |
Similar Homes in Canistota, SD
Source: REALTOR® Association of the Sioux Empire
MLS Number: 22504410
- 45201 Fox Dr
- 3 Shaeffer's Addition
- 0 Tbd 259th & 451st Ave
- 0 Tbd 453rd Ave
- 26166 E Sunset Ct
- 0 Tbd Reed Ct
- 2 Reed Ct
- 26183 Sunset Bluff Dr
- 26182 Reed Ct
- 26190 Sunset Bluff Dr
- 45254 Hawk Dr
- 25658 455th Ave
- 406 S Benjamin St
- 0 Benjamin St Unit 22201283
- 0 Benjamin St Unit 22201282
- 0 Benjamin St Unit 22201281
- 0 Benjamin St Unit 22201280
- 0 Benjamin St Unit 22201279
- 0 Benjamin St Unit 22201278
- 0 Benjamin St Unit 22201277
