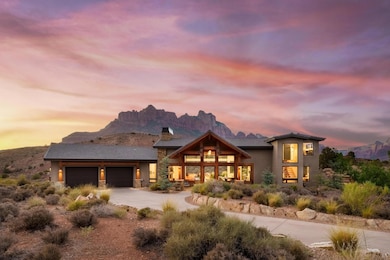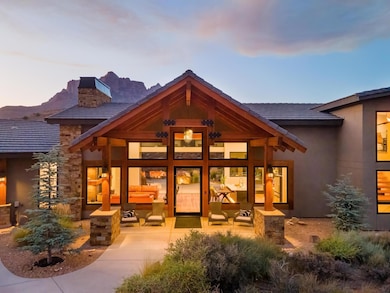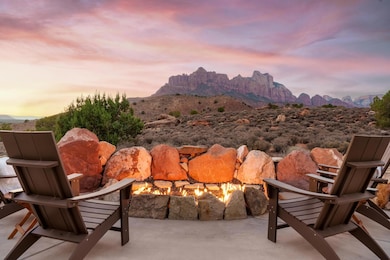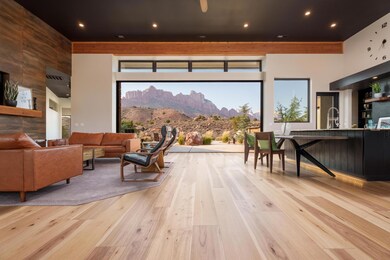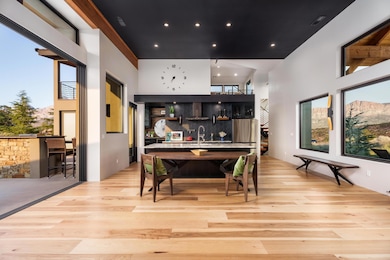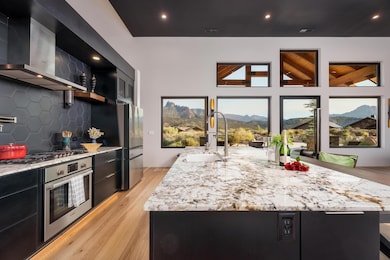2602 Canyon Point Dr Springdale, UT 84767
Estimated payment $13,095/month
Highlights
- Mountain View
- Vaulted Ceiling
- 2 Fireplaces
- Springdale School Rated A-
- Loft
- Corner Lot
About This Home
A Love Letter to the Desert :: Tucked high atop the Anasazi Plateau and just moments from the gates of Zion National Park, this architectural gem captures the heart and soul of the high Desert. Built in 2019, this extraordinary home is more than a residence—it's a retreat, a sanctuary, a place where timeless design meets the raw beauty of nature in perfect harmony. Crafted in a modern desert style and wrapped in the warmth of Big Cedar timber and native stone, this home evokes the cozy romance of a mountain cabin while remaining bold, clean, and contemporary. As you approach the entry, the scent of cedar greets you—an invitation to leave the ordinary behind. Through oversized commercial glass doors, you enter a space where walls of windows dissolve boundaries and the glowing cliffs of Zion become part of the room. Inside, a soft, neutral palette lets the landscape take center stage. Every corner has been curated for both comfort and beauty from the statement fireplace wall in the great room to the European-style kitchen adorned with high-end appliances. Here, life flows effortlessly between indoors and out. Four massive 10' sliding pocket doors open to a professionally designed outdoor terrace, where you can dine, entertain, or simply sit in stillness under Springdale's famously brilliant night sky. Two elegant en-suite master bedrooms on the main level offer complete serenity, each with spa-like bathrooms and spacious walk-in closets. A third bedroom and bath, a designer powder room, a sleek hardwood dining table, and a cozy coat nook provide thoughtful touches throughout. Even the butler's pantry tells a story with built-in workspace, wine fridge, and function wrapped in style. And when you step into the oversized garage, you'll find not just space for your vehicles, but a workbench, storage, and even a custom dog-wash station for your four-legged companions.
Surrounded by conservation land, this home offers unmatched privacy and silence. No rooftops. No distractions. Only the changing light on the cliffs, the stillness of dusk, the breeze through native trees. From sunrise hikes to sunset dinners, this is a place to reconnect with nature, with yourself, and with those you love. Just minutes from Zion, and a short scenic drive to Bryce Canyon, the North Rim of the Grand Canyon, Snow Canyon, Tuacahn Amphitheatre, and the vibrant town of St. George, this home is both a private escape and a gateway to adventure. There are homes and then there are places that live in your soul.
This is one of them.
Home Details
Home Type
- Single Family
Est. Annual Taxes
- $3,634
Year Built
- Built in 2019
Lot Details
- 0.28 Acre Lot
- Landscaped
- Corner Lot
- Private Yard
HOA Fees
- $42 Monthly HOA Fees
Parking
- Attached Garage
- Oversized Parking
- Extra Deep Garage
- Garage Door Opener
Property Views
- Mountain
- Valley
Home Design
- Slab Foundation
- Tile Roof
- Stucco Exterior
- Cedar
Interior Spaces
- 3,024 Sq Ft Home
- 1-Story Property
- Vaulted Ceiling
- Ceiling Fan
- 2 Fireplaces
- Gas Fireplace
- Double Pane Windows
- Den
- Loft
Kitchen
- Butlers Pantry
- Built-In Range
- Range Hood
- Dishwasher
- Disposal
Bedrooms and Bathrooms
- 3 Bedrooms
- Walk-In Closet
- 4 Bathrooms
- Bathtub With Separate Shower Stall
- Garden Bath
Laundry
- Dryer
- Washer
Outdoor Features
- Covered Deck
- Covered Patio or Porch
- Exterior Lighting
Schools
- Springdale Elementary School
- Hurricane Middle School
- Hurricane High School
Utilities
- Central Air
- Heat Pump System
- Propane
- Water Softener is Owned
Community Details
- Canyon Point Subdivision
Listing and Financial Details
- Home warranty included in the sale of the property
- Assessor Parcel Number S-CAP-1
Map
Tax History
| Year | Tax Paid | Tax Assessment Tax Assessment Total Assessment is a certain percentage of the fair market value that is determined by local assessors to be the total taxable value of land and additions on the property. | Land | Improvement |
|---|---|---|---|---|
| 2025 | $3,634 | $547,360 | $206,250 | $341,110 |
| 2023 | $3,829 | $563,310 | $192,500 | $370,810 |
| 2022 | $3,903 | $539,660 | $173,250 | $366,410 |
| 2021 | $3,245 | $667,800 | $200,000 | $467,800 |
| 2020 | $3,480 | $675,700 | $180,000 | $495,700 |
| 2019 | $1,554 | $180,000 | $180,000 | $0 |
| 2018 | $1,688 | $180,000 | $0 | $0 |
| 2017 | $1,688 | $180,000 | $0 | $0 |
| 2016 | $1,839 | $180,000 | $0 | $0 |
| 2015 | $1,916 | $180,000 | $0 | $0 |
| 2014 | $2,097 | $199,000 | $0 | $0 |
Property History
| Date | Event | Price | List to Sale | Price per Sq Ft |
|---|---|---|---|---|
| 01/21/2026 01/21/26 | Pending | -- | -- | -- |
| 01/15/2026 01/15/26 | Off Market | -- | -- | -- |
| 11/04/2025 11/04/25 | Price Changed | $2,475,007 | -3.9% | $818 / Sq Ft |
| 07/17/2025 07/17/25 | For Sale | $2,575,007 | -- | $852 / Sq Ft |
Purchase History
| Date | Type | Sale Price | Title Company |
|---|---|---|---|
| Interfamily Deed Transfer | -- | Infinity Title Ins Agency Ll | |
| Warranty Deed | -- | Infinity Title Ins Agency Ll |
Mortgage History
| Date | Status | Loan Amount | Loan Type |
|---|---|---|---|
| Closed | $0 | Purchase Money Mortgage |
Source: Washington County Board of REALTORS®
MLS Number: 25-263182
APN: 0330756
- 2613 Canyon Point Dr
- 2613 Canyon Point Dr Unit 3
- 2508 Anasazi Way
- 2508 Anasazi Way Unit Lot 6
- 2512 Anasazi Way
- 2907 Zuni Cir
- 0 Zuni Unit 26-268281
- 130 Kinesava Dr
- 3104 Apache Cir
- 3000 Navajo Way
- 2566 Anasazi Way Unit 44
- 2566 Anasazi Way
- 3008 Navajo Way
- 2495 Navajo Cir
- 2548 Anasazi Way
- 2538 Anasazi Way
- 2538 Anasazi Way Unit 58
- 336 E Main St
- 0 Parunuweap Cir Unit 24-255213
- 0 Parunuweap Cir Unit 19 2027712
Ask me questions while you tour the home.

