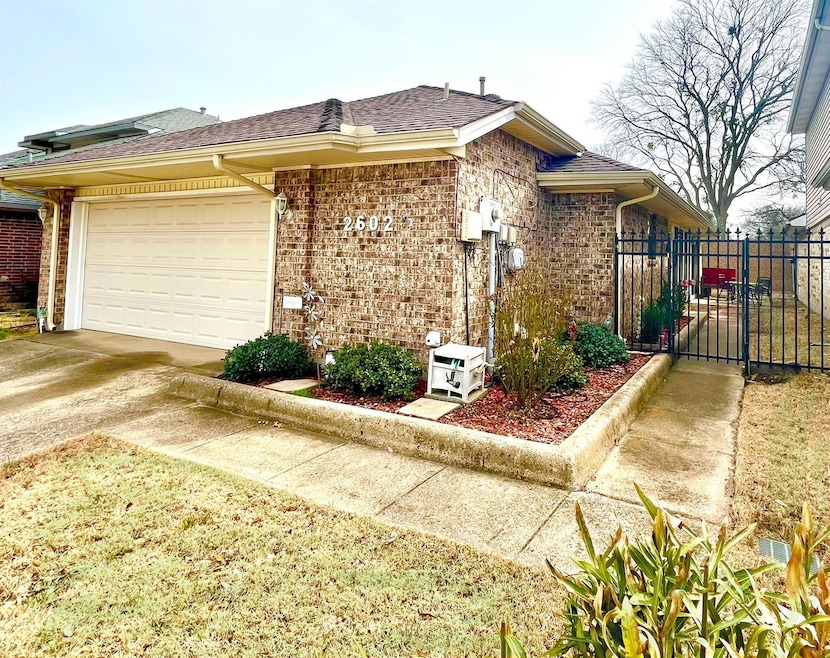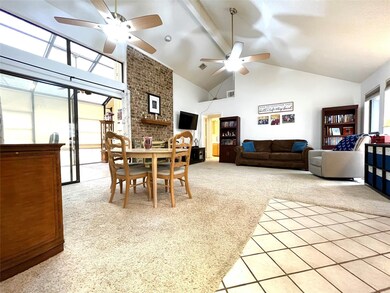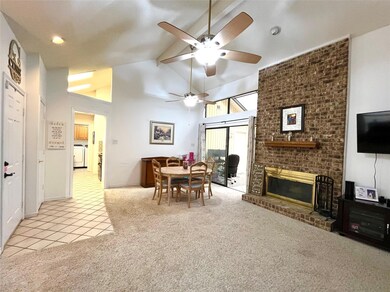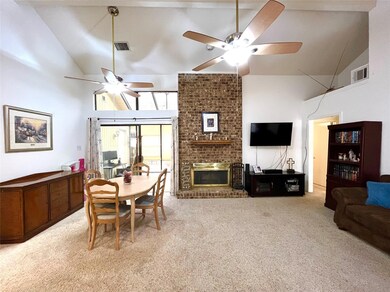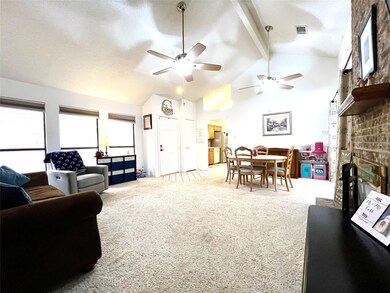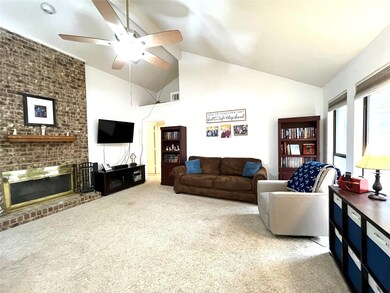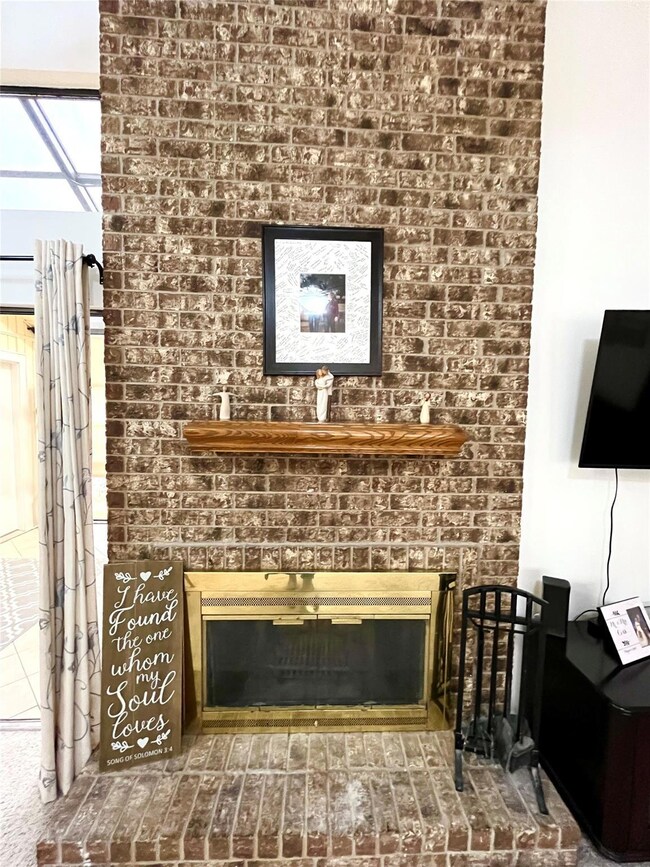
2602 Centaurus Dr Garland, TX 75044
Village NeighborhoodHighlights
- Vaulted Ceiling
- Granite Countertops
- Community Pool
- Traditional Architecture
- Private Yard
- Covered patio or porch
About This Home
As of March 2024Super cute open floorplan w 13 ft vaulted ceilings & lots of natural light. Extra LG living dining combo w beautiful floor to ceiling brick fireplace. Tile floor kitchen w granite countertops, stainless & black double electric range, stainless sink w gooseneck faucet, wood stained cabinets w lots of storage & pantry, high ceilings, kitchen window to front courtyard. Sep laundry room. Sunroom w central heat & air can be playroom, office, or extra living space w a wall of windows w coverings & soaring ceiling. Lg primary bedroom w glass slider door to private patio. Master bath has tons of closet space w separate commode shower area. Beautiful updated Shower remodeled in 2021. Bath floors are Module O Luxury vinyl. Hall bath shower 2022. Bath sinks 2023. Bedroom 2 nice size with extra large walk in closet. Cute Courtyard for entertaining. Iron Gate. Back fence is rock. French drains. Roof 2018. HVAC 2021. Short Leaseback appreciated. Refrig negotiable.
Last Agent to Sell the Property
DFW Elite Brokerage Phone: 214-642-6969 License #0501673 Listed on: 02/16/2024
Home Details
Home Type
- Single Family
Est. Annual Taxes
- $4,844
Year Built
- Built in 1985
Lot Details
- 3,703 Sq Ft Lot
- Lot Dimensions are 93x40
- Landscaped
- Interior Lot
- Sprinkler System
- Private Yard
- Zero Lot Line
HOA Fees
- $25 Monthly HOA Fees
Parking
- 2 Car Attached Garage
- Inside Entrance
- Parking Accessed On Kitchen Level
- Lighted Parking
- Front Facing Garage
- Garage Door Opener
Home Design
- Traditional Architecture
- Brick Exterior Construction
- Slab Foundation
- Composition Roof
Interior Spaces
- 1,111 Sq Ft Home
- 1-Story Property
- Vaulted Ceiling
- Ceiling Fan
- Skylights
- Wood Burning Fireplace
- Fireplace With Gas Starter
- Fireplace Features Masonry
- Window Treatments
- Living Room with Fireplace
- Washer and Electric Dryer Hookup
Kitchen
- Double Oven
- Electric Range
- Microwave
- Dishwasher
- Granite Countertops
- Disposal
Flooring
- Carpet
- Ceramic Tile
- Vinyl Plank
Bedrooms and Bathrooms
- 2 Bedrooms
- Walk-In Closet
- 2 Full Bathrooms
Home Security
- Carbon Monoxide Detectors
- Fire and Smoke Detector
Outdoor Features
- Covered patio or porch
- Exterior Lighting
- Rain Gutters
Schools
- Choice Of Elementary School
- Choice Of High School
Utilities
- Cooling Available
- Heating System Uses Natural Gas
- Underground Utilities
- Gas Water Heater
- High Speed Internet
- Cable TV Available
Listing and Financial Details
- Legal Lot and Block 31 / 5
- Assessor Parcel Number 26047100050310000
Community Details
Overview
- Association fees include all facilities
- Spectrum Association Mgmt Association
- Brentwood Place Subdivision
Recreation
- Community Pool
Ownership History
Purchase Details
Purchase Details
Home Financials for this Owner
Home Financials are based on the most recent Mortgage that was taken out on this home.Purchase Details
Home Financials for this Owner
Home Financials are based on the most recent Mortgage that was taken out on this home.Purchase Details
Home Financials for this Owner
Home Financials are based on the most recent Mortgage that was taken out on this home.Purchase Details
Similar Homes in Garland, TX
Home Values in the Area
Average Home Value in this Area
Purchase History
| Date | Type | Sale Price | Title Company |
|---|---|---|---|
| Gift Deed | -- | None Listed On Document | |
| Deed | -- | None Listed On Document | |
| Vendors Lien | -- | Fatco | |
| Interfamily Deed Transfer | -- | -- | |
| Interfamily Deed Transfer | -- | -- |
Mortgage History
| Date | Status | Loan Amount | Loan Type |
|---|---|---|---|
| Previous Owner | $245,250 | New Conventional | |
| Previous Owner | $99,760 | New Conventional | |
| Previous Owner | $100,225 | New Conventional | |
| Previous Owner | $10,400 | Credit Line Revolving | |
| Previous Owner | $67,361 | Unknown | |
| Previous Owner | $70,280 | VA |
Property History
| Date | Event | Price | Change | Sq Ft Price |
|---|---|---|---|---|
| 04/12/2025 04/12/25 | Rented | $1,900 | 0.0% | -- |
| 04/07/2025 04/07/25 | Under Contract | -- | -- | -- |
| 04/02/2025 04/02/25 | For Rent | $1,900 | 0.0% | -- |
| 03/21/2024 03/21/24 | Sold | -- | -- | -- |
| 02/21/2024 02/21/24 | Pending | -- | -- | -- |
| 02/16/2024 02/16/24 | For Sale | $269,000 | -- | $242 / Sq Ft |
Tax History Compared to Growth
Tax History
| Year | Tax Paid | Tax Assessment Tax Assessment Total Assessment is a certain percentage of the fair market value that is determined by local assessors to be the total taxable value of land and additions on the property. | Land | Improvement |
|---|---|---|---|---|
| 2024 | $3,257 | $273,010 | $50,000 | $223,010 |
| 2023 | $3,257 | $211,700 | $40,000 | $171,700 |
| 2022 | $5,205 | $211,700 | $40,000 | $171,700 |
| 2021 | $4,057 | $154,270 | $35,000 | $119,270 |
| 2020 | $4,112 | $154,270 | $35,000 | $119,270 |
| 2019 | $4,407 | $156,220 | $35,000 | $121,220 |
| 2018 | $4,070 | $144,270 | $35,000 | $109,270 |
| 2017 | $3,303 | $117,150 | $21,000 | $96,150 |
| 2016 | $3,443 | $122,120 | $21,000 | $101,120 |
| 2015 | $2,350 | $120,400 | $21,000 | $99,400 |
| 2014 | $2,350 | $104,350 | $21,000 | $83,350 |
Agents Affiliated with this Home
-
Jay Caballero
J
Seller's Agent in 2025
Jay Caballero
Fathom Realty
(972) 809-0502
1 in this area
20 Total Sales
-
N
Buyer's Agent in 2025
NON-MLS MEMBER
NON MLS
-
Vicki Billman
V
Seller's Agent in 2024
Vicki Billman
DFW Elite
(214) 202-5090
1 in this area
31 Total Sales
Map
Source: North Texas Real Estate Information Systems (NTREIS)
MLS Number: 20537876
APN: 26047100050310000
- 2430 Centaurus Dr
- 3406 Taurus Dr
- 2608 Zodiac Dr
- 2407 Libra Dr
- 2415 Nebulus Dr
- 2617 Zodiac Dr
- 2808 Southern Cross Dr
- 3701 Aries Dr
- 3710 Altair Dr
- 2501 Apollo Rd
- 2937 Red Gum Rd
- 2914 Sweet Gum St
- 2909 Canis Cir
- 2814 Esquire Ln
- 4001 Blacksmith Dr
- 3110 Nutmeg Ln
- 2805 Stoneridge Dr
- 3010 Silverdale Ln
- 3160 Pebblebrook Dr
- 3142 Pebblebrook Ct
