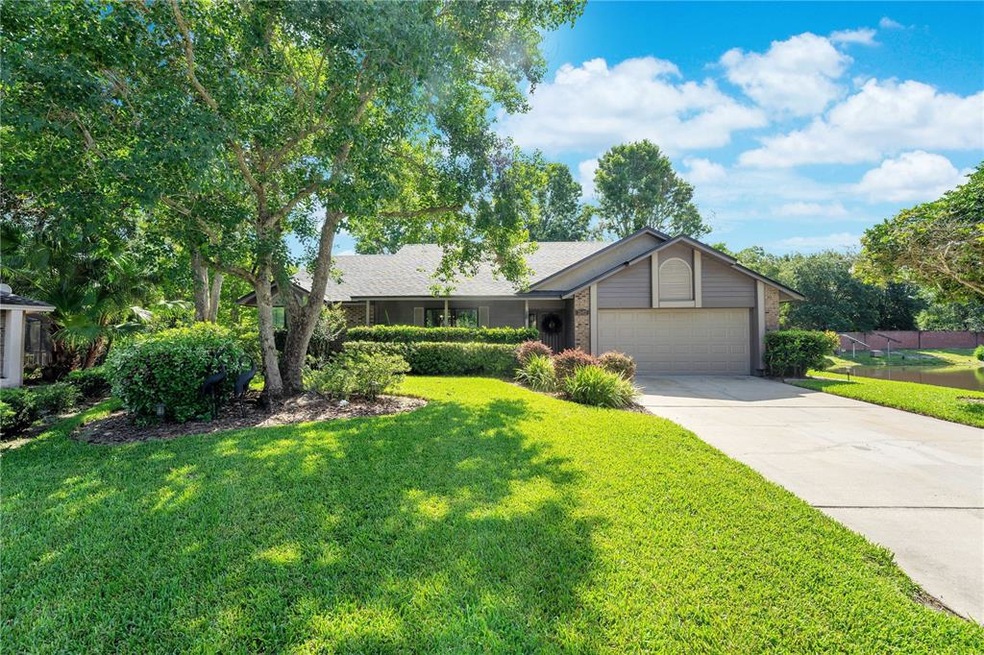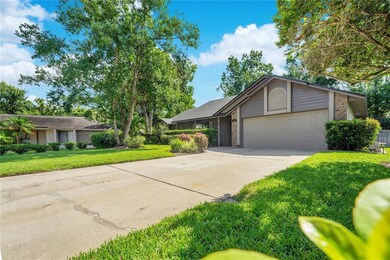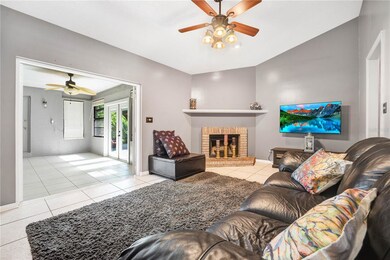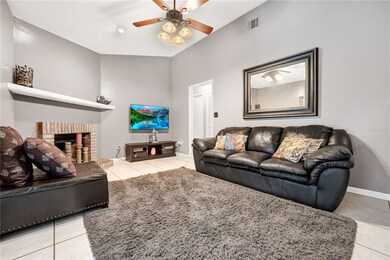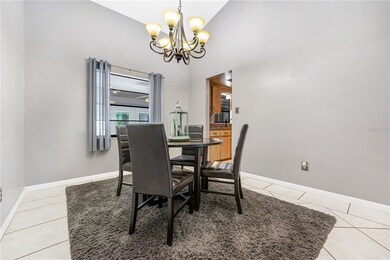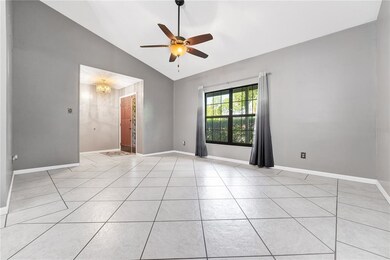
2602 Creekview Cir Oviedo, FL 32765
Lake Howell NeighborhoodHighlights
- 0.36 Acre Lot
- Open Floorplan
- High Ceiling
- Red Bug Elementary School Rated A-
- Wooded Lot
- Mature Landscaping
About This Home
As of December 2024This could be your new Home Sweet Home!! Immaculately kept, this 4 bedroom, 2 bathroom home has so much to offer! Take comfort in knowing that all the big ticket items have been recently updated or replaced! BRAND NEW ROOF JUNE 2021, NEW AC HANDLER 2018 with 7 years remaining in a transferable warranty. NEW Evaporator coils 2021, NEW Dishwasher 2020, Newer Garage door and Opener 2017 and New circuit breaker. Freshly painted inside & out, there are many great features: High ceilings, tile floors throughout, double paned windows, fireplace, French doors with blinds built-in. The fence, lawn, fire pit and paved patio were added 3 years ago. Wait until you see the backyard! The enclosed sunroom leads to a huge (35'x18') paved patio flowing into an impressive backyard Oasis. This well manicured and landscaped lot boasts almost 1/3 of an acre of natural beauty with over 30 varieties of plants. The fenced-in backyard is perfect for a tranquil retreat or, entertaining! This home is in a prime location, close to top rated schools, great restaurants, shopping and hospitals. You have easy access to the highways, it's within 20 minutes of downtown Orlando, close to UCF, Valencia College, Siemens Energy and Research Park. Call today to schedule your private showing! DON'T LET THIS GEM GET AWAY!!!
Last Agent to Sell the Property
FUTURE HOME REALTY INC License #3334405 Listed on: 06/30/2021

Last Buyer's Agent
FUTURE HOME REALTY INC License #3334405 Listed on: 06/30/2021

Home Details
Home Type
- Single Family
Est. Annual Taxes
- $1,804
Year Built
- Built in 1986
Lot Details
- 0.36 Acre Lot
- East Facing Home
- Mature Landscaping
- Well Sprinkler System
- Wooded Lot
- Landscaped with Trees
- Property is zoned R-1AA
HOA Fees
- $22 Monthly HOA Fees
Parking
- 2 Car Attached Garage
- Garage Door Opener
- Driveway
- Open Parking
Home Design
- Slab Foundation
- Shingle Roof
- Block Exterior
- Stucco
Interior Spaces
- 1,989 Sq Ft Home
- 1-Story Property
- Open Floorplan
- High Ceiling
- Ceiling Fan
- Wood Burning Fireplace
- Blinds
- Drapes & Rods
- French Doors
- Family Room Off Kitchen
- Combination Dining and Living Room
- Ceramic Tile Flooring
- Laundry in Garage
Kitchen
- Cooktop<<rangeHoodToken>>
- <<microwave>>
- Ice Maker
- Dishwasher
- Disposal
Bedrooms and Bathrooms
- 4 Bedrooms
- 2 Full Bathrooms
Outdoor Features
- Patio
- Rain Gutters
- Rain Barrels or Cisterns
- Front Porch
Schools
- Red Bug Elementary School
- Tuskawilla Middle School
- Lake Howell High School
Utilities
- Cooling System Mounted To A Wall/Window
- Central Heating and Cooling System
- Thermostat
- Electric Water Heater
- High Speed Internet
- Cable TV Available
Community Details
- Association Of Bear Creek, Inc, Shawn Association, Phone Number (407) 687-4482
- Bear Creek Subdivision
Listing and Financial Details
- Down Payment Assistance Available
- Homestead Exemption
- Visit Down Payment Resource Website
- Tax Lot 42
- Assessor Parcel Number 36-21-30-506-0000-0420
Ownership History
Purchase Details
Home Financials for this Owner
Home Financials are based on the most recent Mortgage that was taken out on this home.Purchase Details
Home Financials for this Owner
Home Financials are based on the most recent Mortgage that was taken out on this home.Purchase Details
Purchase Details
Similar Homes in the area
Home Values in the Area
Average Home Value in this Area
Purchase History
| Date | Type | Sale Price | Title Company |
|---|---|---|---|
| Warranty Deed | $445,000 | None Listed On Document | |
| Warranty Deed | $395,900 | Medallion Title Services Inc | |
| Warranty Deed | $108,000 | -- | |
| Warranty Deed | $24,000 | -- |
Mortgage History
| Date | Status | Loan Amount | Loan Type |
|---|---|---|---|
| Open | $5,000 | No Value Available | |
| Open | $407,498 | FHA | |
| Previous Owner | $375,250 | New Conventional | |
| Previous Owner | $126,558 | New Conventional | |
| Previous Owner | $120,000 | Credit Line Revolving | |
| Previous Owner | $100,000 | Credit Line Revolving | |
| Previous Owner | $137,000 | Unknown | |
| Previous Owner | $142,000 | New Conventional | |
| Previous Owner | $50,000 | Credit Line Revolving |
Property History
| Date | Event | Price | Change | Sq Ft Price |
|---|---|---|---|---|
| 12/02/2024 12/02/24 | Sold | $444,999 | 0.0% | $224 / Sq Ft |
| 11/06/2024 11/06/24 | Pending | -- | -- | -- |
| 11/04/2024 11/04/24 | Price Changed | $444,999 | -3.3% | $224 / Sq Ft |
| 10/25/2024 10/25/24 | For Sale | $460,000 | +16.2% | $231 / Sq Ft |
| 07/23/2021 07/23/21 | Sold | $395,900 | 0.0% | $199 / Sq Ft |
| 07/04/2021 07/04/21 | Pending | -- | -- | -- |
| 06/07/2021 06/07/21 | For Sale | $395,900 | -- | $199 / Sq Ft |
Tax History Compared to Growth
Tax History
| Year | Tax Paid | Tax Assessment Tax Assessment Total Assessment is a certain percentage of the fair market value that is determined by local assessors to be the total taxable value of land and additions on the property. | Land | Improvement |
|---|---|---|---|---|
| 2024 | $4,583 | $351,782 | -- | -- |
| 2023 | $4,479 | $341,536 | $0 | $0 |
| 2021 | $1,818 | $142,208 | $0 | $0 |
| 2020 | $1,804 | $140,245 | $0 | $0 |
| 2019 | $1,784 | $137,092 | $0 | $0 |
| 2018 | $1,753 | $134,536 | $0 | $0 |
| 2017 | $1,732 | $131,769 | $0 | $0 |
| 2016 | $1,768 | $129,962 | $0 | $0 |
| 2015 | $1,395 | $128,162 | $0 | $0 |
| 2014 | $1,395 | $127,145 | $0 | $0 |
Agents Affiliated with this Home
-
Laura Napoleon

Seller's Agent in 2024
Laura Napoleon
KELLER WILLIAMS WINTER PARK
(407) 832-6692
4 in this area
81 Total Sales
-
Raymond Lopez

Buyer's Agent in 2024
Raymond Lopez
KELLER WILLIAMS ADVANTAGE 2 REALTY
(407) 697-8298
5 in this area
299 Total Sales
-
J. Hope Carter Snoap
J
Seller's Agent in 2021
J. Hope Carter Snoap
FUTURE HOME REALTY INC
(813) 855-4982
1 in this area
23 Total Sales
Map
Source: Stellar MLS
MLS Number: O5954786
APN: 36-21-30-506-0000-0420
- 5252 Hidden Cypress Ln
- 2849 Shady Willow Ln
- 5060 Cypress Branch Point
- 5072 Cypress Branch Point
- 3031 Pilot House Place
- 4469 Old Bear Run
- 2209 Fairglenn Way
- 4701 New Orleans Cove
- 2901 Ashford Park Place
- 8608 Falstaff Place
- 5325 Cypress Reserve Place
- 4421 Steed Terrace
- Lot 15 Morning Dew Loop
- Lot 11 Morning Dew Loop
- 8419 Chamberlain Place
- 5240 N Lake Burkett Ln
- 8912 Vickroy Terrace
- 3172 Jade Tree Point
- 5406 Baytowne Place
- 5559 Pats Point
