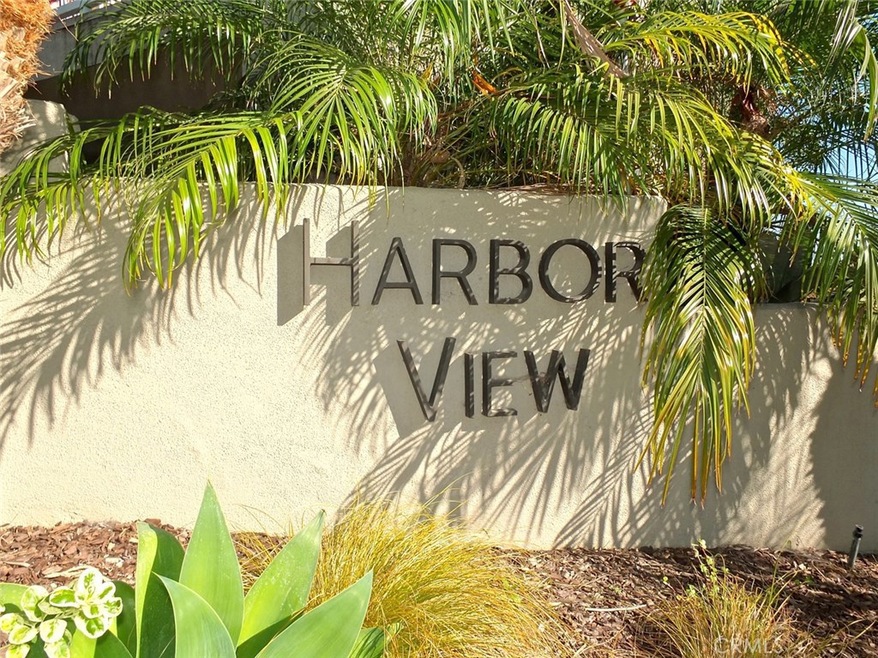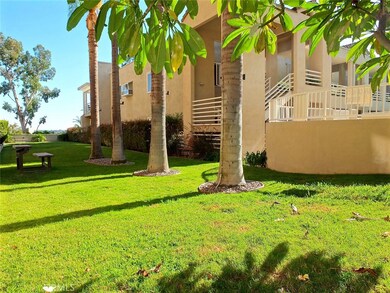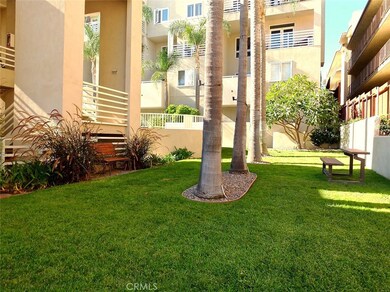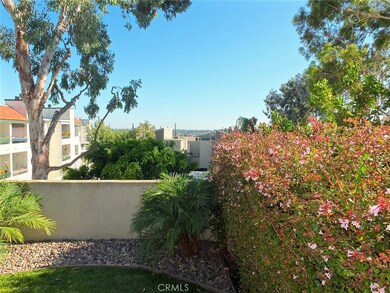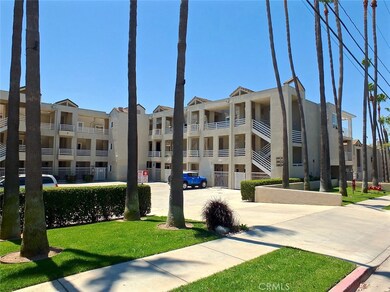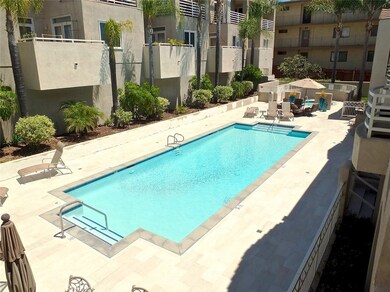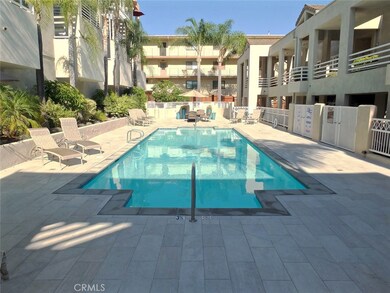
2602 E 20th St Unit 206B Signal Hill, CA 90755
Highlights
- In Ground Pool
- View of Catalina
- Gated Community
- Alvarado Elementary Rated 9+
- Gated Parking
- 5-minute walk to Hillbrook Park
About This Home
As of March 2021ABSOLUTELY BEAUTIFUL SIGNAL HILL VIEW CONDO; COMPLETELY REMODELED TO PERFECTION. APPROXIMATELY 1700 OF FABULOUS LIVING SPACE.
LOCATED IN LOVELY HARBOR VIEW CONDO COMMUNITY. IT HAS TWO BEDROOMS AND TWO BATHS. BOTH BATHROOMS HAVE BEEN TASTFULLY REMODELED. THE MASTER BATH IS VERY LARGE AND VERY IMPRESSIVE WITH LOTS OF CLOSET SPACE. ENTER THE BALCONY FROM BOTH THE MASTER BEDROOM AND THE LIVINGROOM TO ENJOY A SOUTH FACING VIEW OF THE DOWNTOWN AND CITY LIGHTS. THE KITCHEN HAS BEEN COMPLETELY REMODELED; IT IS LOVELY AND VERY SPACIOUS. THERE IS AN EATING AREA IN THE KITCHEN AND AN OFFICE BEYOND THE EATING AREA. THERE IS BEAUTIFUL ENGINEERED ECO HARDWOOD FLOORING IN THE ENTRY, KITCHEN AND DINING AREA. THIS IS A MUST SEE. IT IS AMAZING. THE CONDO COMES WITH TWO PARKING SPACES IN A SHARED GARAGE. HARBOR VIEW IS A GATED COMMUNITY WITH A BEAUTIFUL POOL AND SPA AND A RECREATION ROOM.
Last Agent to Sell the Property
Coldwell Banker Realty License #00611640 Listed on: 05/02/2017

Co-Listed By
Teresa Crowe-Miller
Coldwell Banker Coastal Alliance License #00584444
Property Details
Home Type
- Condominium
Est. Annual Taxes
- $8,780
Year Built
- Built in 1989 | Remodeled
Lot Details
- Two or More Common Walls
- Density is up to 1 Unit/Acre
HOA Fees
- $420 Monthly HOA Fees
Parking
- 2 Car Attached Garage
- Parking Available
- Gated Parking
Property Views
- Catalina
- City Lights
Home Design
- Contemporary Architecture
Interior Spaces
- 1,697 Sq Ft Home
- 3-Story Property
- Built-In Features
- Ceiling Fan
- Recessed Lighting
- Entryway
- Combination Dining and Living Room
- Home Office
Kitchen
- Updated Kitchen
- Breakfast Area or Nook
- Breakfast Bar
- <<builtInRangeToken>>
- <<microwave>>
- Dishwasher
- Disposal
Bedrooms and Bathrooms
- 2 Main Level Bedrooms
- Remodeled Bathroom
- Bathtub
- Walk-in Shower
Laundry
- Laundry Room
- Laundry in Kitchen
- Washer and Gas Dryer Hookup
Home Security
Accessible Home Design
- No Interior Steps
- More Than Two Accessible Exits
Pool
- In Ground Pool
- Exercise
- In Ground Spa
Outdoor Features
- Balcony
- Exterior Lighting
Utilities
- Forced Air Heating and Cooling System
- Cable TV Available
Listing and Financial Details
- Tax Lot 1
- Tax Tract Number 445767
- Assessor Parcel Number 7216020104
Community Details
Overview
- Harbor View Association, Phone Number (562) 597-5007
- Greenbelt
Amenities
- Recreation Room
Recreation
- Community Pool
- Community Spa
Security
- Gated Community
- Fire and Smoke Detector
Ownership History
Purchase Details
Home Financials for this Owner
Home Financials are based on the most recent Mortgage that was taken out on this home.Purchase Details
Home Financials for this Owner
Home Financials are based on the most recent Mortgage that was taken out on this home.Purchase Details
Home Financials for this Owner
Home Financials are based on the most recent Mortgage that was taken out on this home.Purchase Details
Purchase Details
Home Financials for this Owner
Home Financials are based on the most recent Mortgage that was taken out on this home.Similar Homes in the area
Home Values in the Area
Average Home Value in this Area
Purchase History
| Date | Type | Sale Price | Title Company |
|---|---|---|---|
| Grant Deed | $625,000 | Lawyers Title | |
| Grant Deed | $543,500 | Ticor Title | |
| Interfamily Deed Transfer | -- | Investors Title Company | |
| Interfamily Deed Transfer | -- | -- | |
| Grant Deed | $170,500 | Chicago Title Co |
Mortgage History
| Date | Status | Loan Amount | Loan Type |
|---|---|---|---|
| Open | $500,000 | New Conventional | |
| Previous Owner | $141,078 | New Conventional | |
| Previous Owner | $100,000 | Credit Line Revolving | |
| Previous Owner | $168,500 | No Value Available | |
| Previous Owner | $173,910 | VA |
Property History
| Date | Event | Price | Change | Sq Ft Price |
|---|---|---|---|---|
| 03/10/2021 03/10/21 | Sold | $625,000 | 0.0% | $368 / Sq Ft |
| 02/08/2021 02/08/21 | For Sale | $625,000 | +15.1% | $368 / Sq Ft |
| 07/12/2017 07/12/17 | Sold | $543,040 | -4.6% | $320 / Sq Ft |
| 06/12/2017 06/12/17 | Pending | -- | -- | -- |
| 05/02/2017 05/02/17 | For Sale | $569,000 | -- | $335 / Sq Ft |
Tax History Compared to Growth
Tax History
| Year | Tax Paid | Tax Assessment Tax Assessment Total Assessment is a certain percentage of the fair market value that is determined by local assessors to be the total taxable value of land and additions on the property. | Land | Improvement |
|---|---|---|---|---|
| 2024 | $8,780 | $663,253 | $375,454 | $287,799 |
| 2023 | $8,637 | $650,249 | $368,093 | $282,156 |
| 2022 | $8,112 | $637,500 | $360,876 | $276,624 |
| 2021 | $7,225 | $570,787 | $319,872 | $250,915 |
| 2020 | $7,203 | $564,936 | $316,593 | $248,343 |
| 2019 | $7,121 | $553,860 | $310,386 | $243,474 |
| 2018 | $6,944 | $543,000 | $304,300 | $238,700 |
| 2016 | $2,970 | $225,776 | $63,822 | $161,954 |
| 2015 | $2,864 | $222,386 | $62,864 | $159,522 |
| 2014 | $2,849 | $218,031 | $61,633 | $156,398 |
Agents Affiliated with this Home
-
Katie Wexler
K
Seller's Agent in 2021
Katie Wexler
Premier Realty Associates
(562) 513-7800
1 in this area
4 Total Sales
-
J
Buyer's Agent in 2021
Janine Attema-Schonert
eXp Realty of California Inc
-
Barbara Irvine-Parker

Seller's Agent in 2017
Barbara Irvine-Parker
Coldwell Banker Realty
(562) 208-9726
4 Total Sales
-
T
Seller Co-Listing Agent in 2017
Teresa Crowe-Miller
Coldwell Banker Coastal Alliance
Map
Source: California Regional Multiple Listing Service (CRMLS)
MLS Number: PW17096036
APN: 7216-020-104
- 2604 E 20th St Unit 304F
- 2722 E 20th St Unit 202
- 1995 Molino Ave Unit 102
- 1995 Molino Ave Unit 301
- 2601 E 19th St Unit 30
- 1923 Molino Ave Unit 303
- 2621 E 20th St Unit 12
- 2575 E 19th St Unit 38
- 2525 E 19th St Unit 12
- 1837 Temple Ave Unit C
- 2950 E 19th St Unit 113
- 1871 Junipero Ave Unit A
- 2051 Orizaba Ave Unit 8
- 2043 Raymond Ave
- 1855 Orizaba Ave Unit 103
- 2340 Monte Verde Dr
- 2125 Ridgeview Terrace Dr
- 2215 Molino Ave Unit C
- 2080 Saint Louis Ave
- 1965 Saint Louis Ave
