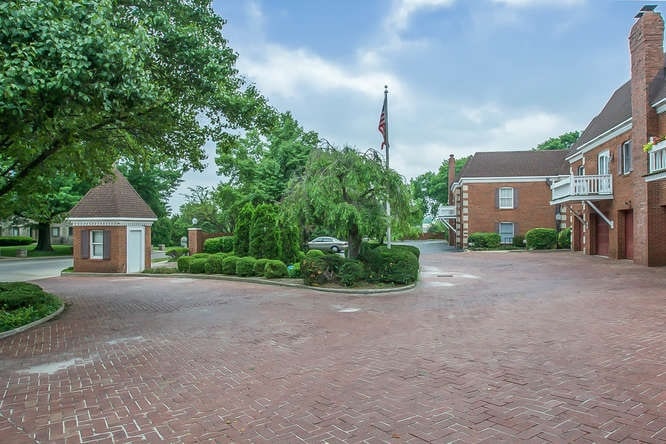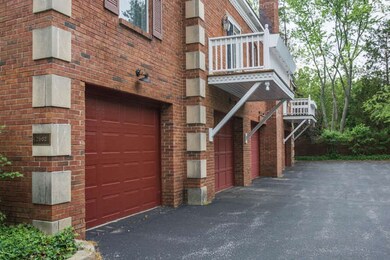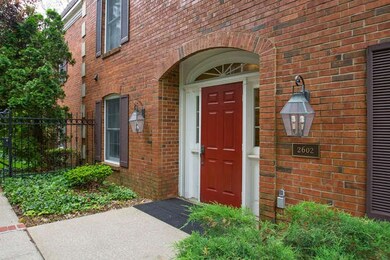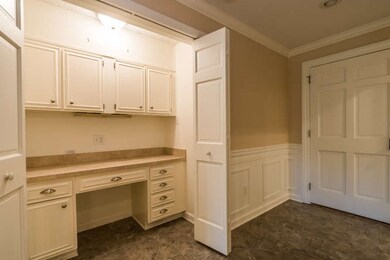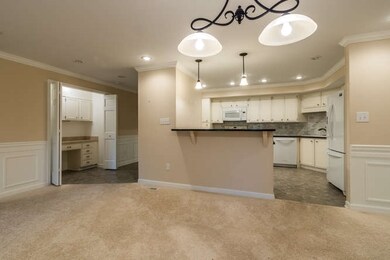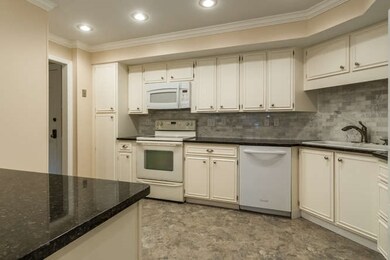
2602 E 2nd St Unit B Bloomington, IN 47401
Covenanter NeighborhoodHighlights
- Fitness Center
- Primary Bedroom Suite
- Clubhouse
- Binford Elementary School Rated A
- Open Floorplan
- Backs to Open Ground
About This Home
As of April 2024Beautifully remodeled, 2 bedroom/2 bath condominium located in the prestigious Woodcrest Condos! This main level condo faces the courtyard and pool, located in the back of a very quiet building in a secure Eastside location close to campus, shopping, restaurants and schools. All rooms are large and feature spacious closets and high ceilings. Current owner remodeled this unit opening the kitchen to the living room and remodeled both bathrooms. The large living room has a corner electric fireplace place and french doors to a patio and and green space/pool area. The bonus room in the garage is finished and can be used as office; it currently houses the washer and dryer. All appliances are included in the sale. The inner courtyard has a charming swimming pool surrounded by trees and set in a park like setting. Shared space includes fully equipped club room with full kitchen, large carpeted entertaining area. No rentals or pets allowed in this association. HOA fees include water, trash, annual HOA exterior insurance, snow removal, landscaping and snow removal and pool maintenance.
Property Details
Home Type
- Condominium
Est. Annual Taxes
- $1,107
Year Built
- Built in 1973
HOA Fees
- $375 Monthly HOA Fees
Parking
- 1 Car Attached Garage
- Garage Door Opener
- Off-Street Parking
Home Design
- Brick Exterior Construction
- Brick Foundation
- Rubber Roof
Interior Spaces
- 1,656 Sq Ft Home
- Open Floorplan
- Built-in Bookshelves
- Ceiling height of 9 feet or more
- Living Room with Fireplace
- Disposal
- Laundry on main level
Flooring
- Wood
- Carpet
Bedrooms and Bathrooms
- 2 Bedrooms
- Primary Bedroom Suite
- 2 Full Bathrooms
Utilities
- Central Air
- Cable TV Available
Additional Features
- Covered patio or porch
- Backs to Open Ground
- Suburban Location
Listing and Financial Details
- Assessor Parcel Number 530152526000000009
Community Details
Recreation
- Fitness Center
- Community Pool
Additional Features
- Clubhouse
Map
Similar Homes in Bloomington, IN
Home Values in the Area
Average Home Value in this Area
Property History
| Date | Event | Price | Change | Sq Ft Price |
|---|---|---|---|---|
| 04/05/2024 04/05/24 | Sold | $265,000 | -3.6% | $160 / Sq Ft |
| 02/07/2024 02/07/24 | For Sale | $275,000 | +71.9% | $166 / Sq Ft |
| 03/01/2018 03/01/18 | Sold | $160,000 | -3.0% | $97 / Sq Ft |
| 03/01/2018 03/01/18 | Pending | -- | -- | -- |
| 01/20/2018 01/20/18 | For Sale | $165,000 | -- | $100 / Sq Ft |
Source: Indiana Regional MLS
MLS Number: 201802291
- 2606 E 2nd St Unit E
- 4205 S Red Pine Dr
- 2641 E Windermere Woods Dr
- 2638 E Windermere Woods Dr
- 2656 E Windermere Woods Dr
- 110 S Overhill Dr
- 2602 E Covenanter Dr
- 2410 E 4th St
- 2610 E Covenanter Dr
- 2627 E Dekist St
- 2101 E Woodstock Place
- 2104 E Woodstock Place
- 1924 E 2nd St
- 1901 E Maxwell Ln
- 1227 S Pickwick Point
- 1008 S Greenwood Ave
- 2214 E 7th St
- 1318 S College Mall Rd
- 2210 E 7th St
- 812 S Rose Ave
