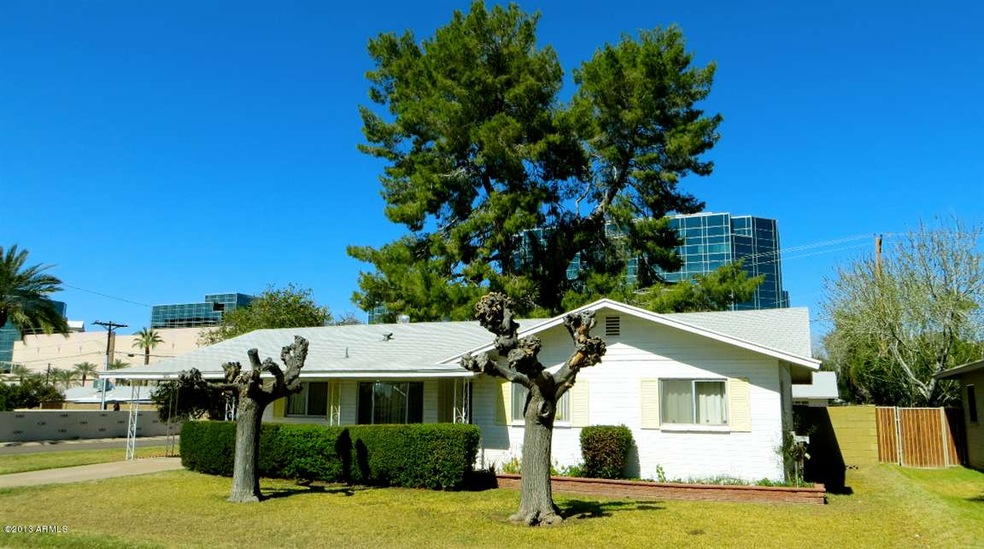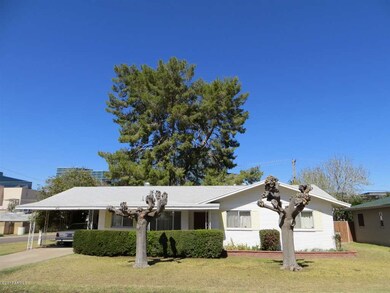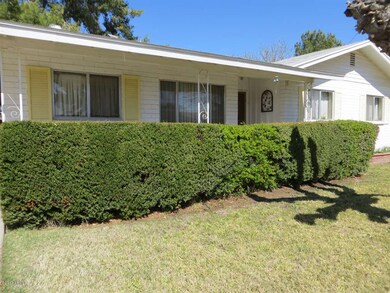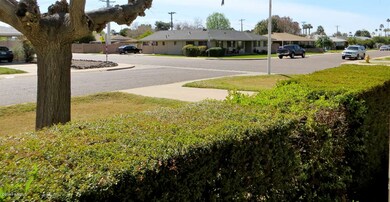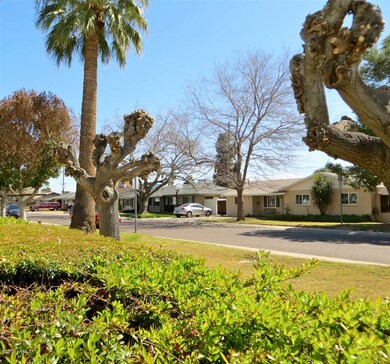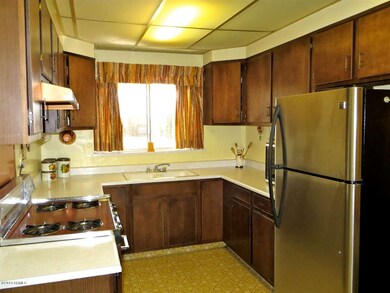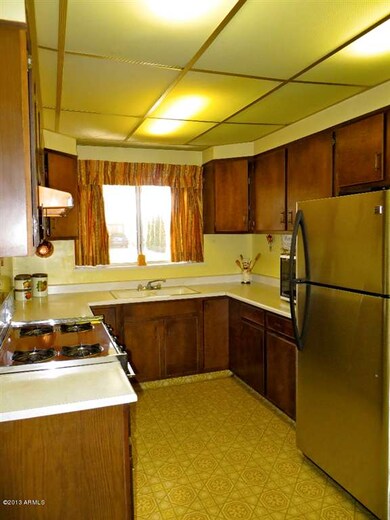
2602 E Elm St Phoenix, AZ 85016
Camelback East Village NeighborhoodAbout This Home
As of January 2021Fantastic Opportunity to own this well cared for 3 bedroom 2 bath Biltmore Area Home. Situated on a large corner lot with N/S exposure, mature trees and just 2 blocks from Arizona Biltmore. This 3 bedroom 2 bath Bitmore Area Home has a charming kitchen, expanded living space, upgraded windows, block construction, newer roof, ground mounted A/C unit, block fencing and plenty of storage in the carport area. This 3 bedroom 2 bath Biltmore Area home is located in the Madison School District and close to plenty of great shopping and restaurants. Come and view this 3 bedroom 2 bath Biltmore Area Home today to find out more about it!
Last Agent to Sell the Property
Diligence Realty License #BR540039000 Listed on: 03/08/2013
Home Details
Home Type
Single Family
Est. Annual Taxes
$3,839
Year Built
1956
Lot Details
0
Listing Details
- Cross Street: 24th Street & Camelback rd
- Legal Info Range: 3E
- Property Type: Residential
- Ownership: Fee Simple
- HOA #2: N
- HOA #3 Fee: N
- Association Fees Land Lease Fee: N
- Recreation Center Fee 2: N
- Recreation Center Fee: N
- Basement: N
- Parking Spaces Total Covered Spaces: 1.0
- Year Built: 1956
- Tax Year: 2012
- Directions: South on 24th Street to Elm St, East on Elm St to home
- Property Sub Type: Single Family - Detached
- Horses: No
- Lot Size Acres: 0.18
- Subdivision Name: CAVALIER CAMPUS 2
- Architectural Style: Ranch
- ResoBuildingAreaSource: Assessor
- Windows:Dual Pane: Yes
- Technology:Cable TV Avail: Yes
- Technology:High Speed Internet Available: Yes
- Special Features: None
Interior Features
- Basement: None
- Flooring: Carpet, Linoleum
- Basement YN: No
- Spa Features: None
- Possible Bedrooms: 3
- Total Bedrooms: 3
- Fireplace Features: None
- Fireplace: No
- Interior Amenities: 3/4 Bath Master Bdrm, High Speed Internet
- Living Area: 1549.0
- Stories: 1
- Window Features: Dual Pane
- Fireplace:No Fireplace: Yes
- Kitchen Features:RangeOven Elec: Yes
- Community Features:BikingWalking Path: Yes
- Other Rooms:Family Room: Yes
- Community Features:Near Bus Stop: Yes
- Other Rooms:Arizona RoomLanai: Yes
- Other Rooms:Separate Workshop: Yes
- Community Features:Transportation Svcs: Yes
Exterior Features
- Fencing: Block
- Exterior Features: Covered Patio(s)
- Lot Features: Corner Lot, Grass Front, Grass Back, Irrigation Front
- Pool Features: None
- Pool Private: No
- Disclosures: None
- Construction Type: Painted, Block
- Roof: Composition
- Construction:Block: Yes
- Exterior Features:Covered Patio(s): Yes
Garage/Parking
- Total Covered Spaces: 1.0
- Parking Features: Dir Entry frm Garage
- Attached Garage: No
- Carport Spaces: 1.0
- Parking Features:Dir Entry frm Garage: Yes
Utilities
- Cooling: Refrigeration
- Heating: Natural Gas
- Water Source: City Water
- Heating:Natural Gas: Yes
Condo/Co-op/Association
- Community Features: Transportation Svcs, Near Bus Stop, Biking/Walking Path
- Amenities: None
- Association: No
Association/Amenities
- Association Fees:HOA YN2: N
- Association Fees:PAD Fee YN2: N
- Association Fees:Cap ImprovementImpact Fee _percent_: $
- Association Fees:Cap ImprovementImpact Fee 2 _percent_: $
- Association Fee Incl:No Fees: Yes
Fee Information
- Association Fee Includes: No Fees
Schools
- Elementary School: Madison Park School
- Junior High Dist: Phoenix Union High School District
- Middle Or Junior School: Madison #1 Middle School
Lot Info
- Land Lease: No
- Lot Size Sq Ft: 7671.0
- Parcel #: 163-18-031
- ResoLotSizeUnits: SquareFeet
Building Info
- Builder Name: Unknown
Tax Info
- Tax Annual Amount: 1840.0
- Tax Book Number: 163.00
- Tax Lot: 286
- Tax Map Number: 18.00
Ownership History
Purchase Details
Home Financials for this Owner
Home Financials are based on the most recent Mortgage that was taken out on this home.Purchase Details
Home Financials for this Owner
Home Financials are based on the most recent Mortgage that was taken out on this home.Purchase Details
Home Financials for this Owner
Home Financials are based on the most recent Mortgage that was taken out on this home.Purchase Details
Home Financials for this Owner
Home Financials are based on the most recent Mortgage that was taken out on this home.Purchase Details
Purchase Details
Similar Homes in Phoenix, AZ
Home Values in the Area
Average Home Value in this Area
Purchase History
| Date | Type | Sale Price | Title Company |
|---|---|---|---|
| Warranty Deed | $840,000 | Security Title Agency Inc | |
| Warranty Deed | -- | Security Title Agency | |
| Warranty Deed | $335,000 | Security Title Agency Inc | |
| Cash Sale Deed | $235,000 | Equity Title Agency Inc | |
| Interfamily Deed Transfer | -- | Equity Title Agency Inc | |
| Quit Claim Deed | -- | -- | |
| Quit Claim Deed | -- | -- |
Mortgage History
| Date | Status | Loan Amount | Loan Type |
|---|---|---|---|
| Open | $548,250 | New Conventional | |
| Previous Owner | $268,000 | New Conventional |
Property History
| Date | Event | Price | Change | Sq Ft Price |
|---|---|---|---|---|
| 01/08/2021 01/08/21 | Sold | $840,000 | 0.0% | $350 / Sq Ft |
| 01/08/2021 01/08/21 | For Sale | $840,000 | 0.0% | $350 / Sq Ft |
| 11/20/2020 11/20/20 | Price Changed | $840,000 | -1.2% | $350 / Sq Ft |
| 11/11/2020 11/11/20 | Price Changed | $849,900 | -1.2% | $354 / Sq Ft |
| 10/28/2020 10/28/20 | For Sale | $859,900 | +156.7% | $358 / Sq Ft |
| 12/01/2015 12/01/15 | Sold | $335,000 | -1.3% | $216 / Sq Ft |
| 10/15/2015 10/15/15 | Pending | -- | -- | -- |
| 10/13/2015 10/13/15 | Price Changed | $339,500 | -4.4% | $219 / Sq Ft |
| 09/23/2015 09/23/15 | Price Changed | $355,000 | -7.8% | $229 / Sq Ft |
| 08/20/2015 08/20/15 | For Sale | $385,000 | +63.8% | $249 / Sq Ft |
| 04/03/2013 04/03/13 | Sold | $235,000 | 0.0% | $152 / Sq Ft |
| 03/10/2013 03/10/13 | Pending | -- | -- | -- |
| 03/08/2013 03/08/13 | For Sale | $235,000 | -- | $152 / Sq Ft |
Tax History Compared to Growth
Tax History
| Year | Tax Paid | Tax Assessment Tax Assessment Total Assessment is a certain percentage of the fair market value that is determined by local assessors to be the total taxable value of land and additions on the property. | Land | Improvement |
|---|---|---|---|---|
| 2025 | $3,839 | $35,736 | -- | -- |
| 2024 | $3,783 | $34,034 | -- | -- |
| 2023 | $3,783 | $57,210 | $11,440 | $45,770 |
| 2022 | $3,662 | $46,080 | $9,210 | $36,870 |
| 2021 | $3,736 | $41,980 | $8,390 | $33,590 |
| 2020 | $4,161 | $40,000 | $8,000 | $32,000 |
| 2019 | $3,167 | $28,330 | $5,660 | $22,670 |
| 2018 | $3,089 | $23,960 | $4,790 | $19,170 |
| 2017 | $2,944 | $23,320 | $4,660 | $18,660 |
| 2016 | $2,842 | $21,670 | $4,330 | $17,340 |
| 2015 | $2,640 | $20,050 | $4,010 | $16,040 |
Agents Affiliated with this Home
-

Seller's Agent in 2021
Lisa Miguel
West USA Realty
(480) 444-6058
7 in this area
140 Total Sales
-

Buyer's Agent in 2021
Erin Bauer
eXp Realty
(480) 229-8862
3 in this area
14 Total Sales
-

Seller's Agent in 2015
Phil Tibi
Compass
(602) 320-1000
69 in this area
183 Total Sales
-

Buyer's Agent in 2015
Heather Wilson
RETSY
(602) 206-1814
38 in this area
65 Total Sales
-

Seller's Agent in 2013
David Rogers
Diligence Realty
(602) 549-2356
15 in this area
67 Total Sales
-
P
Buyer's Agent in 2013
Philippe Tibi
NORTH&CO.
Map
Source: Arizona Regional Multiple Listing Service (ARMLS)
MLS Number: 4901560
APN: 163-18-031
- 2623 E Pierson St
- 2402 E Esplanade Ln Unit 204
- 2402 E Esplanade Ln Unit 604
- 2509 E Meadowbrook Ave
- 4808 N 24th St Unit 627
- 4808 N 24th St Unit 1127
- 4808 N 24th St Unit 1228
- 4808 N 24th St Unit 702
- 4808 N 24th St Unit 528
- 4808 N 24th St Unit 204
- 4808 N 24th St Unit 1003
- 4808 N 24th St Unit 1303
- 4808 N 24th St Unit 806
- 4808 N 24th St Unit 303
- 4808 N 24th St Unit 1305
- 4808 N 24th St Unit 925
- 4808 N 24th St Unit 605
- 4808 N 24th St Unit 1123
- 4808 N 24th St Unit 621
- 4808 N 24th St Unit 531
