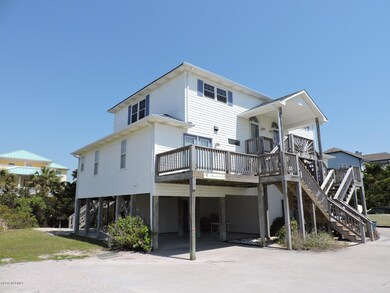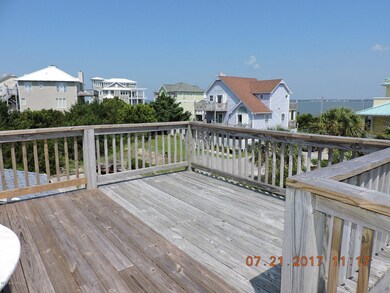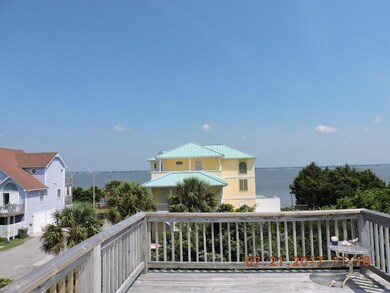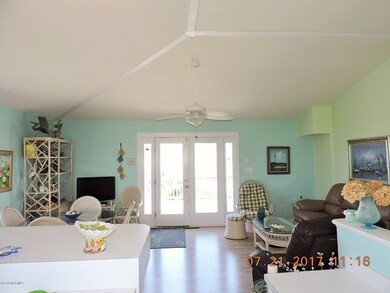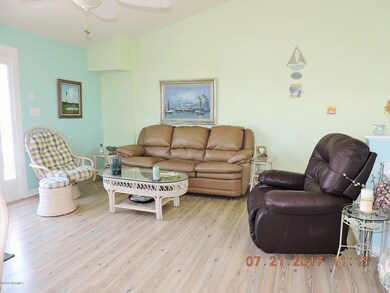
2602 Emerald Dr Unit W Emerald Isle, NC 28594
Estimated Value: $660,000 - $728,000
Highlights
- Water Views
- Boat Dock
- Deck
- White Oak Elementary School Rated A-
- Home fronts a sound
- Vaulted Ceiling
About This Home
As of October 2019Location with sound & ocean VIEWS! West side of sound front duplex, back key lot has pier (rebuilt 2019) on down to a sandy shore that's shared with east side. Reverse floorplan offers top floor large, open living/dining room & kitchen w/ island/bar with beautiful views of both sound & ocean. Opens to nice deck overlooking Bogue Sound. Middle level has spacious master bedroom w/ dbl closets that opens to screened porch. Master bathroom has double vanity, tub, & separate shower. Also on middle level, there are 2 additional bedrooms, full hall bathroom & laundry closet. Deck off front BR with ocean views. Nicely furnished & decorated...ready to enjoy! Large ground level storage rm. Roof replace 2019 w/ fortified certificate for better insurance rate. LVP flooring up & down. Come see!
Last Agent to Sell the Property
Keller Williams Crystal Coast License #174579 Listed on: 07/26/2019

Last Buyer's Agent
Ron Webb
NextHome Coastal Properties License #291961

Townhouse Details
Home Type
- Townhome
Est. Annual Taxes
- $1,390
Year Built
- Built in 1994
Lot Details
- Home fronts a sound
- Irrigation
Property Views
- Water Views
- Views of a Sound
Home Design
- Reverse Style Home
- Slab Foundation
- Wood Frame Construction
- Shingle Roof
- Vinyl Siding
- Piling Construction
- Stick Built Home
Interior Spaces
- 1,378 Sq Ft Home
- 3-Story Property
- Furnished
- Vaulted Ceiling
- Ceiling Fan
- Blinds
- Combination Dining and Living Room
- Vinyl Plank Flooring
Kitchen
- Stove
- Dishwasher
Bedrooms and Bathrooms
- 3 Bedrooms
- 2 Full Bathrooms
Laundry
- Laundry in Hall
- Dryer
- Washer
Home Security
Parking
- 1 Attached Carport Space
- Unpaved Parking
Outdoor Features
- Outdoor Shower
- Deck
- Screened Patio
- Porch
Utilities
- Central Air
- Heat Pump System
- Electric Water Heater
- On Site Septic
- Septic Tank
Listing and Financial Details
- Assessor Parcel Number 631414434871000
Community Details
Recreation
- Boat Dock
Additional Features
- No Home Owners Association
- Fire and Smoke Detector
Ownership History
Purchase Details
Purchase Details
Home Financials for this Owner
Home Financials are based on the most recent Mortgage that was taken out on this home.Purchase Details
Similar Homes in Emerald Isle, NC
Home Values in the Area
Average Home Value in this Area
Purchase History
| Date | Buyer | Sale Price | Title Company |
|---|---|---|---|
| Archioli Alexandre Luiz | -- | None Listed On Document | |
| Archioli Alexandre Luiz | $322,500 | None Available | |
| -- | $172,000 | -- |
Mortgage History
| Date | Status | Borrower | Loan Amount |
|---|---|---|---|
| Previous Owner | Archioli Alexandre Luiz | $225,750 | |
| Previous Owner | Warn Walter E | $230,000 |
Property History
| Date | Event | Price | Change | Sq Ft Price |
|---|---|---|---|---|
| 10/11/2019 10/11/19 | Sold | $322,500 | -6.5% | $234 / Sq Ft |
| 09/14/2019 09/14/19 | Pending | -- | -- | -- |
| 07/26/2019 07/26/19 | For Sale | $345,000 | -- | $250 / Sq Ft |
Tax History Compared to Growth
Tax History
| Year | Tax Paid | Tax Assessment Tax Assessment Total Assessment is a certain percentage of the fair market value that is determined by local assessors to be the total taxable value of land and additions on the property. | Land | Improvement |
|---|---|---|---|---|
| 2024 | $22 | $352,088 | $0 | $352,088 |
| 2023 | $2,082 | $350,980 | $0 | $350,980 |
| 2022 | $2,027 | $350,980 | $0 | $350,980 |
| 2021 | $1,982 | $350,980 | $0 | $350,980 |
| 2020 | $1,972 | $350,980 | $0 | $350,980 |
| 2019 | $790 | $250,000 | $0 | $250,000 |
| 2017 | $790 | $250,000 | $0 | $250,000 |
| 2016 | $790 | $250,000 | $0 | $250,000 |
| 2015 | $765 | $250,000 | $0 | $250,000 |
| 2014 | $864 | $282,900 | $0 | $282,900 |
Agents Affiliated with this Home
-
Carolyn Wood

Seller's Agent in 2019
Carolyn Wood
Keller Williams Crystal Coast
(252) 725-2302
45 in this area
114 Total Sales
-

Buyer's Agent in 2019
Ron Webb
NextHome Coastal Properties
(252) 622-1505
Map
Source: Hive MLS
MLS Number: 100177293
APN: 6314.14.43.4871000
- 2610 Emerald Dr
- 2506 Emerald Dr Unit E
- 2802 Pier Pointe Dr Unit A3
- 2802 Pier Pointe Dr Unit A1
- 2804 Pier Pointe Dr Unit A1
- 2414 Ocean Dr
- 2901 Pointe Dr W Unit A1
- 2913 Pointe Dr W Unit A2
- 103 24th St
- 2903 Pointe Dr W Unit Ub3
- 2903 Pointe Dr W Unit B2
- 2311 Emerald Dr
- 2905 Pointe Dr W Unit B1 Pier Pointe
- 3003 Emerald Dr
- 3013 Ocean Dr
- 2302 Emerald
- 3107 Ocean Dr
- 3309 Emerald Dr Unit East
- 3307 Ocean Dr Unit 2
- 2101 Ocean Dr Unit A
- 2602 Emerald Dr Unit E
- 2602 Emerald Dr Unit W
- 2516 Emerald Dr
- 2604 Emerald Dr
- 2608 Emerald Dr
- 2606 Emerald Dr
- 2514 Emerald Dr
- 2512 Emerald Dr Unit West
- 2512 Emerald Dr Unit E
- 2512 Emerald Dr Unit W
- 2510 Emerald Dr Unit E
- 2510 Emerald Dr Unit W
- 2612 Emerald Dr
- 2614 Emerald Dr
- 2508 Emerald Dr Unit A
- 2508 Emerald Dr Unit B
- 102 Diane St Unit 19b1
- 102 Diane St Unit A3
- 102 Diane St Unit A2
- 102 Diane St Unit A1

