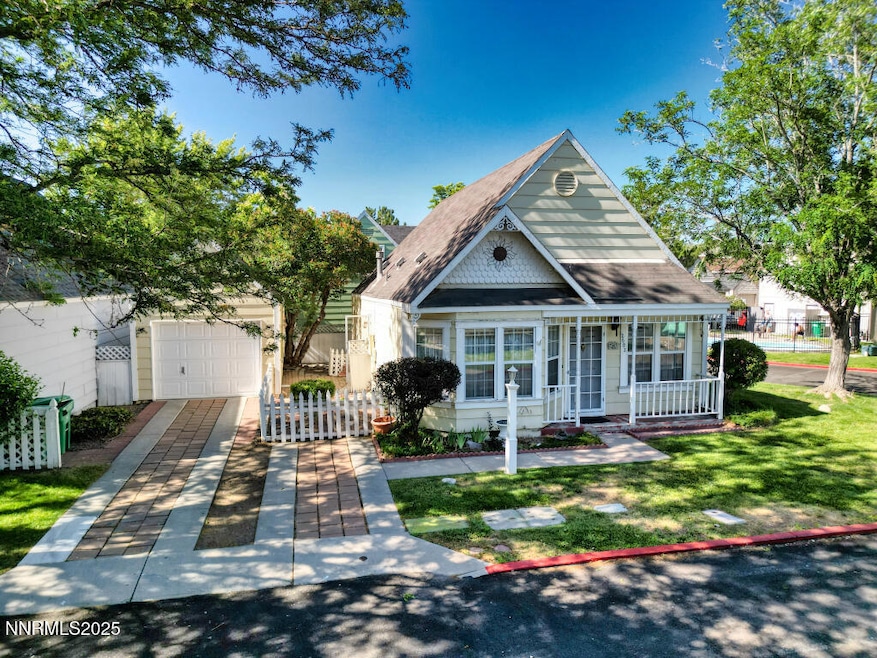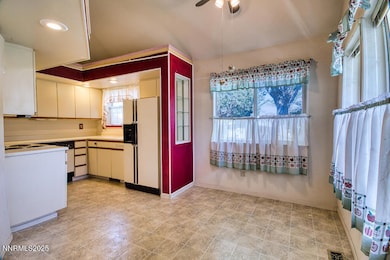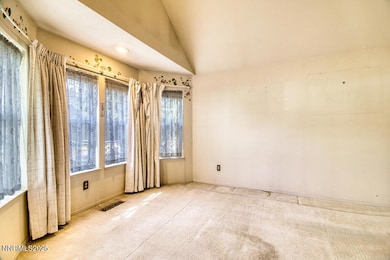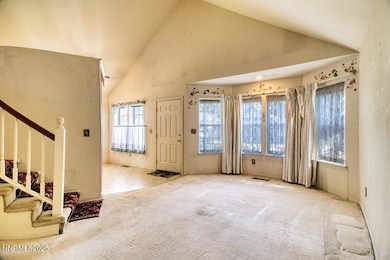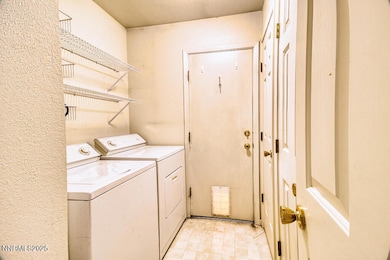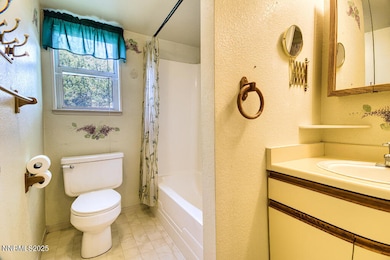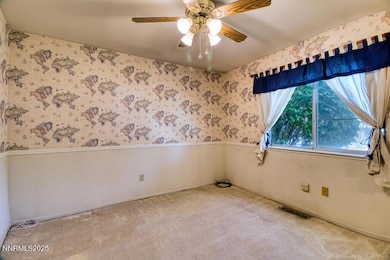UNDER CONTRACT
$15K PRICE DROP
2602 Fanto Ct Unit 17 Sparks, NV 89431
Oddie Boulevard NeighborhoodEstimated payment $2,370/month
Total Views
38,224
3
Beds
2
Baths
1,213
Sq Ft
$272
Price per Sq Ft
Highlights
- Private Pool
- Corner Lot
- Cul-De-Sac
- Loft
- High Ceiling
- Refrigerated Cooling System
About This Home
Cute 3 bedroom cottage, plus loft area with built in desk. This cottage is on a corner. Needs tender loving care. Seller is offering an allowance so that Buyer(s) can choose their own paint carpet and paint color. Summers are a delight, the association pool is across the street. The HOA covers exterior maintenance of the home, maintains the roof and does the front yard maintenance.
Home Details
Home Type
- Single Family
Est. Annual Taxes
- $1,405
Year Built
- Built in 1992
Lot Details
- 2,222 Sq Ft Lot
- Cul-De-Sac
- Partially Fenced Property
- Landscaped
- Corner Lot
- Level Lot
- Property is zoned MF-3/PUD
HOA Fees
- $515 Monthly HOA Fees
Parking
- 1 Car Garage
- Parking Available
- Common or Shared Parking
- Additional Parking
Home Design
- Slab Foundation
- Pitched Roof
- Shingle Roof
- Composition Roof
- Wood Siding
- Stick Built Home
Interior Spaces
- 1,213 Sq Ft Home
- 2-Story Property
- High Ceiling
- Ceiling Fan
- Window Treatments
- Combination Kitchen and Dining Room
- Loft
- Carpet
Kitchen
- Built-In Oven
- Electric Cooktop
- Dishwasher
- Disposal
Bedrooms and Bathrooms
- 3 Bedrooms
- 2 Full Bathrooms
Laundry
- Laundry Room
- Dryer
- Washer
Outdoor Features
- Private Pool
- Patio
Schools
- Mathews Elementary School
- Traner Middle School
- Hug High School
Utilities
- Refrigerated Cooling System
- Central Air
- Heating System Uses Natural Gas
- Gas Water Heater
- Internet Available
- Phone Available
Listing and Financial Details
- Assessor Parcel Number 02637050
Community Details
Overview
- Association fees include ground maintenance, maintenance structure
- $250 HOA Transfer Fee
- Reno Management Company Association, Phone Number (775) 336-1655
- Sparks Community
- Falconcrest 1 Phase 2 Subdivision
- On-Site Maintenance
- Maintained Community
- The community has rules related to covenants, conditions, and restrictions
Amenities
- Common Area
Recreation
- Community Pool
Map
Create a Home Valuation Report for This Property
The Home Valuation Report is an in-depth analysis detailing your home's value as well as a comparison with similar homes in the area
Home Values in the Area
Average Home Value in this Area
Tax History
| Year | Tax Paid | Tax Assessment Tax Assessment Total Assessment is a certain percentage of the fair market value that is determined by local assessors to be the total taxable value of land and additions on the property. | Land | Improvement |
|---|---|---|---|---|
| 2025 | $1,405 | $61,490 | $26,600 | $34,890 |
| 2024 | $1,405 | $60,775 | $25,340 | $35,435 |
| 2023 | $1,364 | $59,038 | $25,340 | $33,698 |
| 2022 | $1,325 | $50,447 | $22,381 | $28,066 |
| 2021 | $1,286 | $44,452 | $16,207 | $28,245 |
| 2020 | $1,247 | $45,050 | $16,538 | $28,512 |
| 2019 | $1,211 | $44,172 | $16,517 | $27,655 |
| 2018 | $1,176 | $38,126 | $10,934 | $27,192 |
| 2017 | $1,045 | $37,454 | $10,087 | $27,367 |
| 2016 | $1,018 | $35,879 | $7,546 | $28,333 |
| 2015 | $1,018 | $35,534 | $7,354 | $28,180 |
| 2014 | $947 | $31,910 | $5,852 | $26,058 |
| 2013 | -- | $27,811 | $4,274 | $23,537 |
Source: Public Records
Property History
| Date | Event | Price | List to Sale | Price per Sq Ft |
|---|---|---|---|---|
| 09/06/2025 09/06/25 | Price Changed | $330,000 | -4.3% | $272 / Sq Ft |
| 06/23/2025 06/23/25 | For Sale | $345,000 | -- | $284 / Sq Ft |
Source: Northern Nevada Regional MLS
Purchase History
| Date | Type | Sale Price | Title Company |
|---|---|---|---|
| Bargain Sale Deed | -- | None Listed On Document | |
| Bargain Sale Deed | $140,000 | Stewart Title Northern Nevad | |
| Bargain Sale Deed | $118,500 | Stewart Title Northern Nevad |
Source: Public Records
Source: Northern Nevada Regional MLS
MLS Number: 250051953
APN: 026-370-50
Nearby Homes
- 3230 Wedekind Rd Unit 59
- 3230 Wedekind Rd Unit 64
- 2301 Oddie Blvd Unit 56
- 2301 Oddie Blvd Unit 162
- 2301 Oddie Blvd Unit 18
- 112 Lilac Ln
- 3116 Sterling Ridge Cir
- 135 Carnation Ln
- 168 Poppy Ln
- 2385 Pauline Ave
- 2515 Cityview Terrace
- 3211 Cityview Terrace
- 1990 Trainer Way
- 2555 Clear Acre Ln Unit 29-2
- 2555 Clear Acre Ln Unit 32
- 2555 Clear Acre Ln Unit 9-3
- 2555 Clear Acre Ln Unit 93-3
- 3230 Creekside Ln Unit 1
- 1855 Verano Dr
- 2520 Tripp Dr Unit A1L
- 1877 El Rancho Dr
- 2830 Northtowne Ln
- 2000 Silverada Blvd
- 2777 Northtowne Ln
- 2300 Wedekind Rd
- 2280 Oddie Blvd
- 1800 Sullivan Ln
- 2990 Scottsdale Rd
- 1864 19th St
- 2325 Clear Acre Ln
- 1799 York Way
- 1835 Oddie Blvd
- 1695 Trabert Way
- 3464 Ridgecrest Dr
- 3550 Mashie Dr Unit 1
- 1530 Chester Square
- 1846 H St
- 1844 H St Unit 1
- 2075 Patton Dr Unit E
- 1855 Selmi Dr
