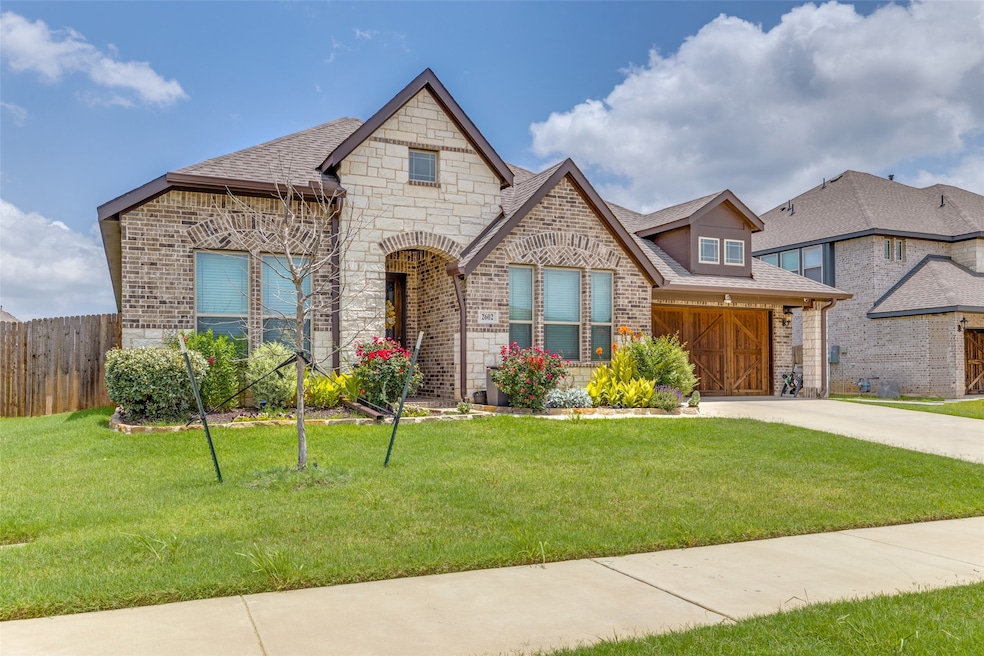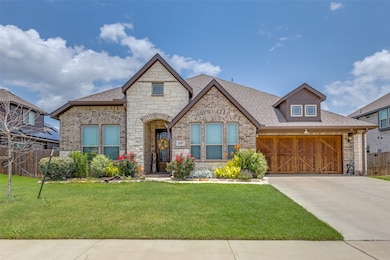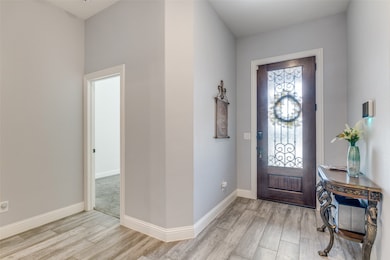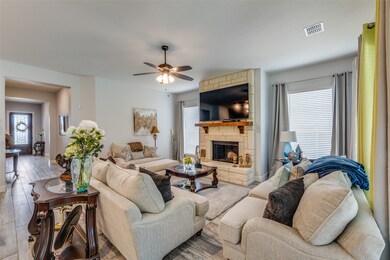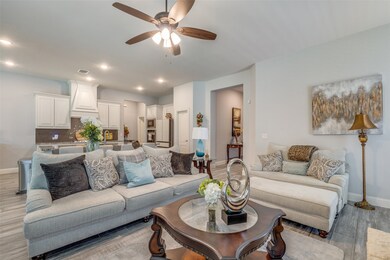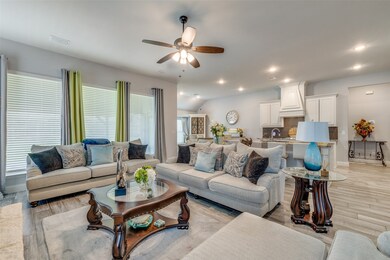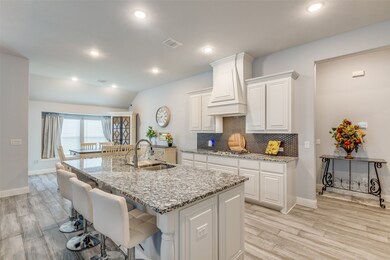
2602 Geer Ln Mansfield, TX 76063
West Mansfield NeighborhoodEstimated payment $4,008/month
Highlights
- Open Floorplan
- Traditional Architecture
- Private Yard
- Linda Jobe Middle School Rated A-
- Granite Countertops
- Covered Patio or Porch
About This Home
Move-in-ready Caraway plan by Bloomfield Homes, built in 2022! This 4-bed, 2.5-bath single-story features an open-concept layout with wood-look tile, a deluxe kitchen with granite counters, gas cooktop, double ovens, painted cabinetry, large island, and walk-in pantry. The family room offers a floor-to-ceiling stone fireplace and Low-E windows. Spacious primary suite with ensuite bath, walk-in closet with laundry access, and window seat. Secondary bedrooms offer flexible use for study or office. Enjoy the huge extended patio! Home includes a solar panel system (financed) and a whole-home water purification system. Stone & brick exterior, cedar garage doors, and fresh landscaping. Better than new—no construction delays!
Listing Agent
Corey Simpson & Associates Brokerage Phone: 469-336-3027 License #0753278 Listed on: 07/02/2025
Home Details
Home Type
- Single Family
Est. Annual Taxes
- $10,811
Year Built
- Built in 2021
Lot Details
- 8,756 Sq Ft Lot
- Lot Dimensions are 65x135
- Wood Fence
- Landscaped
- Interior Lot
- Sprinkler System
- Few Trees
- Private Yard
- Back Yard
HOA Fees
- $38 Monthly HOA Fees
Parking
- 2 Car Attached Garage
- Front Facing Garage
- Single Garage Door
- Garage Door Opener
Home Design
- Traditional Architecture
- Brick Exterior Construction
- Slab Foundation
- Composition Roof
Interior Spaces
- 2,560 Sq Ft Home
- 1-Story Property
- Open Floorplan
- Built-In Features
- Ceiling Fan
- Living Room with Fireplace
Kitchen
- Eat-In Kitchen
- Double Oven
- Electric Oven
- Gas Cooktop
- Microwave
- Dishwasher
- Kitchen Island
- Granite Countertops
- Disposal
Flooring
- Carpet
- Tile
Bedrooms and Bathrooms
- 4 Bedrooms
- Walk-In Closet
Laundry
- Laundry in Utility Room
- Washer and Electric Dryer Hookup
Home Security
- Smart Home
- Carbon Monoxide Detectors
- Fire and Smoke Detector
Outdoor Features
- Covered Patio or Porch
Schools
- Mary Jo Sheppard Elementary School
- Mansfield Frontier High School
Utilities
- Forced Air Zoned Heating and Cooling System
- Cooling System Powered By Gas
- Heating System Uses Natural Gas
- Vented Exhaust Fan
- High Speed Internet
- Cable TV Available
Listing and Financial Details
- Legal Lot and Block 10 / 4
- Assessor Parcel Number 42584378
Community Details
Overview
- Association fees include all facilities, management, ground maintenance, maintenance structure
- Morrow Development Llc Association
- Triple Diamond Ranch Ph 1 Subdivision
Recreation
- Trails
Map
Home Values in the Area
Average Home Value in this Area
Tax History
| Year | Tax Paid | Tax Assessment Tax Assessment Total Assessment is a certain percentage of the fair market value that is determined by local assessors to be the total taxable value of land and additions on the property. | Land | Improvement |
|---|---|---|---|---|
| 2024 | $8,816 | $475,387 | $95,000 | $380,387 |
| 2023 | $11,455 | $495,946 | $95,000 | $400,946 |
| 2022 | $5,912 | $227,989 | $75,000 | $152,989 |
| 2021 | $273 | $10,000 | $10,000 | $0 |
| 2020 | $1,448 | $52,500 | $52,500 | $0 |
Property History
| Date | Event | Price | Change | Sq Ft Price |
|---|---|---|---|---|
| 07/11/2025 07/11/25 | Price Changed | $567,500 | 0.0% | $222 / Sq Ft |
| 07/06/2025 07/06/25 | For Rent | $3,500 | 0.0% | -- |
| 07/02/2025 07/02/25 | For Sale | $569,999 | +4.2% | $223 / Sq Ft |
| 05/10/2022 05/10/22 | Sold | -- | -- | -- |
| 03/29/2022 03/29/22 | Pending | -- | -- | -- |
| 03/14/2022 03/14/22 | Price Changed | $546,990 | -2.3% | $217 / Sq Ft |
| 03/11/2022 03/11/22 | For Sale | $559,990 | -- | $222 / Sq Ft |
Purchase History
| Date | Type | Sale Price | Title Company |
|---|---|---|---|
| Special Warranty Deed | -- | New Title Company Name |
Mortgage History
| Date | Status | Loan Amount | Loan Type |
|---|---|---|---|
| Open | $508,250 | VA |
Similar Homes in Mansfield, TX
Source: North Texas Real Estate Information Systems (NTREIS)
MLS Number: 20989157
APN: 42584378
- 2605 Geer Ln
- 2615 Dylan Ln
- 2401 Rileigh Ln
- 2300 Knapp Trail
- 2101 Jackie Ln
- 2302 Prosper Way
- 2303 Prosper Way
- 2307 Knapp Trail
- 2309 Knapp Trail
- 2406 Christopher Rd
- 2505 Rileigh Ln
- 2301 Hawk Meadow Ct
- OVERLOOK Plan at Rockwood - Rockwood 90'
- ELLIOT Plan at Rockwood - Rockwood 90'
- GRANBURY Plan at Rockwood - Rockwood 90'
- OAKLEY III Plan at Rockwood - Rockwood 90'
- GRANTLEY Plan at Rockwood - Rockwood 90'
- BROOKDALE II Plan at Rockwood - Rockwood 90'
- EASTLAND II Plan at Rockwood - Rockwood 90'
- SUMLIN II Plan at Rockwood - Rockwood 90'
- 8209 Holly Hock Dr
- 1415 Ravenwood Dr
- 1427 Piedmont Dr
- 2307 Wood River Pkwy
- 2310 Wood River Pkwy
- 1702 Merritt Dr
- 1700 Merritt Dr
- 2412 Ravenwood Ct
- 1714 La Caya Dr
- 1303 Piedmont Dr
- 1708 Martinique Dr
- 1716 Abaco Dr
- 4405 Garden Dr
- 1621 Ocean Dr
- 2205 Turtle Cove Dr
- 1503 Coastline Ln
- 1406 Chateau Ln
- 1409 Monte Carlo Dr
- 1207 Cardinal Oaks Dr
- 1590 Homeplace Cir
