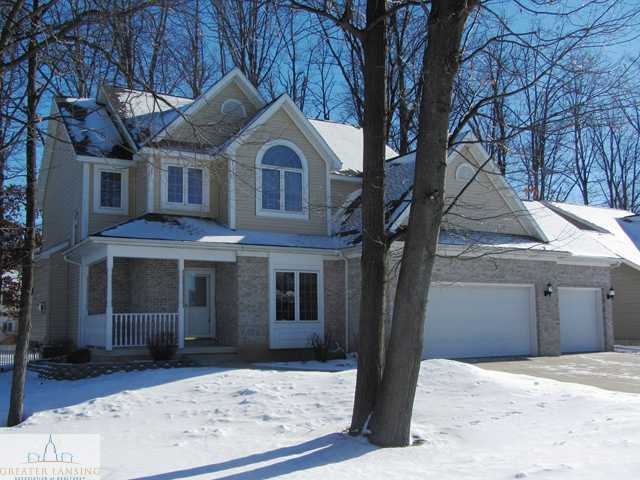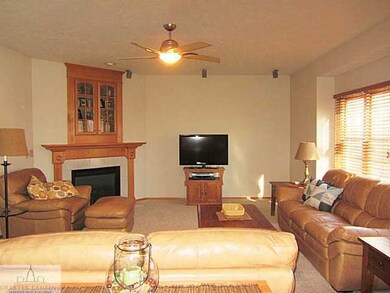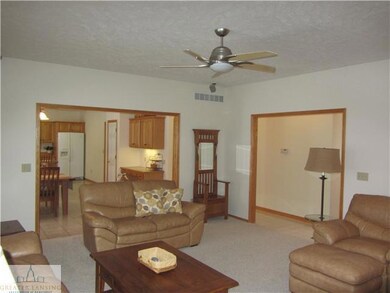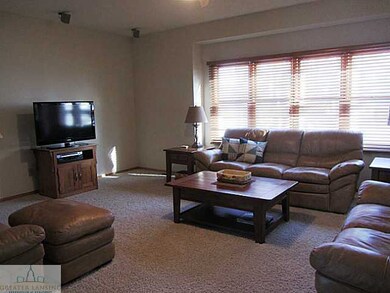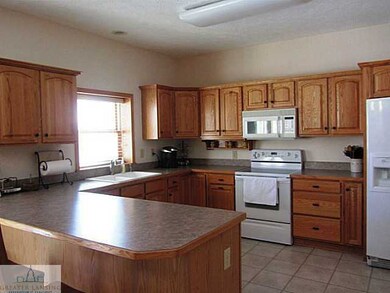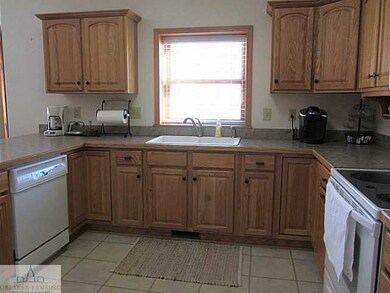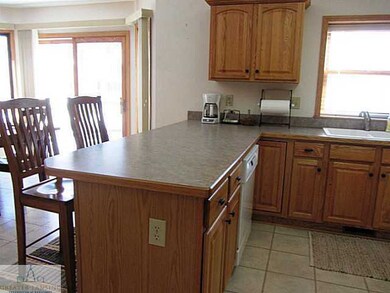
2602 Horstmeyer Rd Lansing, MI 48911
Highlights
- Deck
- Covered patio or porch
- 3 Car Attached Garage
- Whirlpool Bathtub
- Formal Dining Room
- Bar
About This Home
As of September 2022This beautiful home is situated in the desirable Chisolm Hills neighborhood in Lansing in Holt schools and has a wonderful open floor plan with over 3000 sq feet finished living area. The first floor opens to a dining room/office to the right and walk to the large living room with cozy gas fireplace that joins to informal dining room. The spacious kitchen has a situp bar and lots of oak cabinets and counterspace for the chef in the family and all the appliances are staying. The laundry room is conveniently near the kitchen on the first floor.The upstairs has 4 bedrooms, the master bedroom has a cathedral ceiling with open display shelf accompanied with a master bath with jetted tub, 3 other bedrooms with a full bath, plenty of closet space. The lower level is finished with a rec room that has sink, fridge, cabinets and waiting for the big tv and pool table for entertaining, the 5th bedroom is decorated in knotty pine and walk in closet. The home is on a large lot with a fenced yard, deck and nice shade trees. This location is close to golf courses, parks, highway and schools. Call for a showing today
Last Agent to Sell the Property
RE/MAX Real Estate Professionals Dewitt License #6501335649

Home Details
Home Type
- Single Family
Est. Annual Taxes
- $4,951
Year Built
- Built in 2000
Lot Details
- 0.29 Acre Lot
- Lot Dimensions are 82x153
- Fenced
Parking
- 3 Car Attached Garage
- Garage Door Opener
Home Design
- Brick Exterior Construction
- Vinyl Siding
Interior Spaces
- 2-Story Property
- Bar
- Ceiling Fan
- Gas Fireplace
- Entrance Foyer
- Living Room
- Formal Dining Room
- Finished Basement
- Basement Fills Entire Space Under The House
- Fire and Smoke Detector
- Laundry on main level
Kitchen
- Oven
- Range
- Microwave
- Dishwasher
- Disposal
Bedrooms and Bathrooms
- 5 Bedrooms
- Whirlpool Bathtub
Outdoor Features
- Deck
- Covered patio or porch
Utilities
- Forced Air Heating and Cooling System
- Heating System Uses Natural Gas
- Vented Exhaust Fan
- Gas Water Heater
- Cable TV Available
Community Details
- Chisholm Subdivision
Map
Home Values in the Area
Average Home Value in this Area
Property History
| Date | Event | Price | Change | Sq Ft Price |
|---|---|---|---|---|
| 09/06/2022 09/06/22 | Sold | $385,000 | -3.8% | $164 / Sq Ft |
| 08/11/2022 08/11/22 | Pending | -- | -- | -- |
| 07/22/2022 07/22/22 | Price Changed | $400,000 | -4.8% | $171 / Sq Ft |
| 07/15/2022 07/15/22 | For Sale | $420,000 | +83.0% | $179 / Sq Ft |
| 03/24/2014 03/24/14 | Sold | $229,500 | -2.3% | $73 / Sq Ft |
| 03/06/2014 03/06/14 | Pending | -- | -- | -- |
| 01/21/2014 01/21/14 | For Sale | $234,900 | -- | $75 / Sq Ft |
Tax History
| Year | Tax Paid | Tax Assessment Tax Assessment Total Assessment is a certain percentage of the fair market value that is determined by local assessors to be the total taxable value of land and additions on the property. | Land | Improvement |
|---|---|---|---|---|
| 2024 | $22 | $175,900 | $22,200 | $153,700 |
| 2023 | $8,345 | $162,200 | $20,000 | $142,200 |
| 2022 | $6,577 | $153,200 | $17,600 | $135,600 |
| 2021 | $6,429 | $146,300 | $14,000 | $132,300 |
| 2020 | $6,563 | $140,900 | $14,000 | $126,900 |
| 2019 | $6,288 | $133,000 | $14,000 | $119,000 |
| 2018 | $6,252 | $123,000 | $14,000 | $109,000 |
| 2017 | $5,798 | $123,000 | $14,000 | $109,000 |
| 2016 | $5,670 | $120,000 | $13,600 | $106,400 |
| 2015 | $5,010 | $112,900 | $25,898 | $87,002 |
| 2014 | $5,010 | $103,700 | $27,896 | $75,804 |
Mortgage History
| Date | Status | Loan Amount | Loan Type |
|---|---|---|---|
| Open | $398,860 | New Conventional | |
| Previous Owner | $30,000 | Future Advance Clause Open End Mortgage | |
| Previous Owner | $10,000 | Credit Line Revolving | |
| Previous Owner | $135,500 | New Conventional | |
| Previous Owner | $192,600 | New Conventional | |
| Previous Owner | $200,000 | New Conventional | |
| Previous Owner | $187,000 | Unknown | |
| Previous Owner | $192,000 | Unknown | |
| Previous Owner | $192,000 | Unknown | |
| Previous Owner | $192,000 | Construction |
Deed History
| Date | Type | Sale Price | Title Company |
|---|---|---|---|
| Warranty Deed | $385,000 | Mason Burgess Title Agency | |
| Warranty Deed | $229,500 | Midstate Title Agency Llc | |
| Warranty Deed | $285,000 | Fatic | |
| Corporate Deed | $25,000 | -- |
Similar Homes in Lansing, MI
Source: Greater Lansing Association of Realtors®
MLS Number: 55382
APN: 25-05-08-381-001
- 2587 Horstmeyer Rd
- 5801 Macmillan Way
- 5855 Caleta Dr
- 5860 Caleta Dr
- 2395 Washington Rd
- 2631 Grovenburg Rd
- 2762 Grovenburg Rd
- 2684 Renfrew Way
- 5650 Lochwoode Ct
- 2737 Frank St
- 6244 Yunker St
- 6306 Grovenburg Rd
- 6185 Lindsey Ln
- 6263 S Washington Ave
- 411 Sawyer Rd
- 6301 Cooper Rd
- 6444 Sommerset Rd
- 6000 Pheasant Ave
- 1020 R G Curtiss Ave
- 5818 Valencia Blvd
