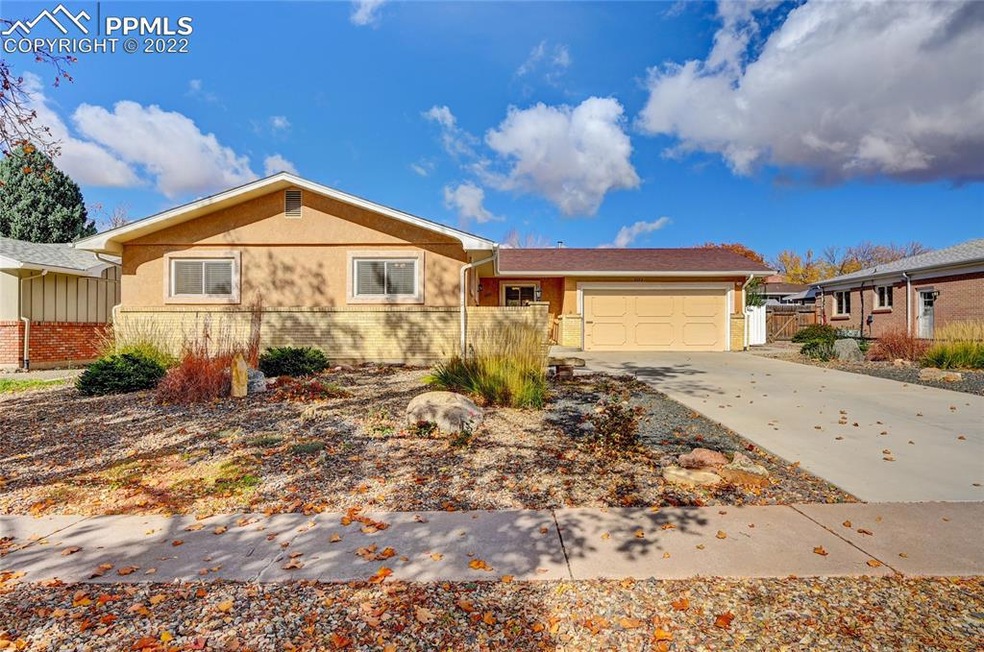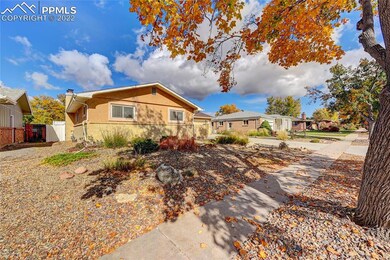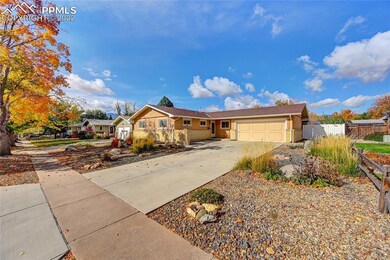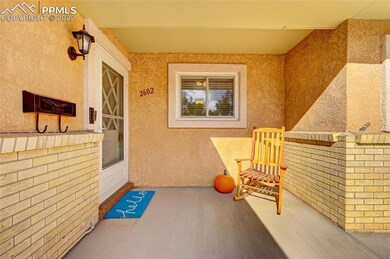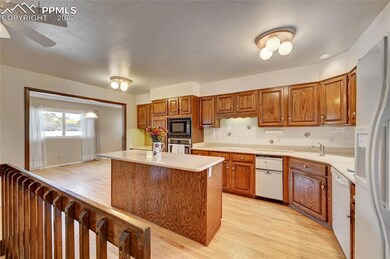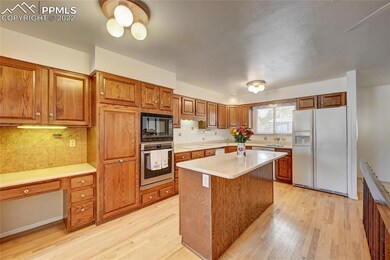
2602 Logan Cir Colorado Springs, CO 80907
Venetian Village NeighborhoodEstimated Value: $498,109 - $547,000
Highlights
- Views of Pikes Peak
- Multiple Fireplaces
- Wood Flooring
- Property is near a park
- Ranch Style House
- 3-minute walk to Nancy Lewis Park
About This Home
As of February 2023Gorgeous Rancher in this beautiful tree lined street in the heart of Colorado Springs. Xeriscaping in front yard makes for easy maintenance, and fenced backyard has just enough grass for kids or pets. The covered patio and composite deck lends plenty of space for entertaining. Peaceful setting with mountain views adds to the appeal of this lovely home. Not just one but two sheds - one is a proper workshop and the other has lots of storage space. Large kitchen with Island as well as a spacious Dining Room. Open Living room looks out into the private backyard, and Gas Fireplace completes the cosy factor. Three good sized bedrooms on the main level along with two bathrooms and stackable washer and dryer is suitable for those looking for main level living. Basement provides additional living area with a second Gas Fireplace. French or Barn Doors could convert the attached area into a private office. Full sized laundry, shower and two additional bedrooms finish this home. Lots of space for a wide range of homeowner needs.
Home Details
Home Type
- Single Family
Est. Annual Taxes
- $1,111
Year Built
- Built in 1965
Lot Details
- 7,501 Sq Ft Lot
- Back Yard Fenced
- Landscaped
- Level Lot
Parking
- 2 Car Attached Garage
- Driveway
Property Views
- Pikes Peak
- Mountain
Home Design
- Ranch Style House
- Brick Exterior Construction
- Wood Frame Construction
- Shingle Roof
- Stucco
Interior Spaces
- 2,704 Sq Ft Home
- Ceiling Fan
- Multiple Fireplaces
- Gas Fireplace
Kitchen
- Self-Cleaning Oven
- Range
- Microwave
- Dishwasher
- Trash Compactor
- Disposal
Flooring
- Wood
- Carpet
- Vinyl
Bedrooms and Bathrooms
- 5 Bedrooms
Laundry
- Dryer
- Washer
Basement
- Basement Fills Entire Space Under The House
- Fireplace in Basement
- Laundry in Basement
Accessible Home Design
- Remote Devices
- Ramped or Level from Garage
Outdoor Features
- Shed
Location
- Property is near a park
- Property near a hospital
- Property is near schools
- Property is near shops
Schools
- Stratton Elementary School
- Mann Middle School
- Palmer High School
Utilities
- Forced Air Heating and Cooling System
- Heating System Uses Natural Gas
- 220 Volts in Kitchen
Community Details
- Hiking Trails
Ownership History
Purchase Details
Home Financials for this Owner
Home Financials are based on the most recent Mortgage that was taken out on this home.Similar Homes in Colorado Springs, CO
Home Values in the Area
Average Home Value in this Area
Purchase History
| Date | Buyer | Sale Price | Title Company |
|---|---|---|---|
| Kent Joe | $485,000 | Stewart Title |
Mortgage History
| Date | Status | Borrower | Loan Amount |
|---|---|---|---|
| Open | Kent Joe | $436,500 |
Property History
| Date | Event | Price | Change | Sq Ft Price |
|---|---|---|---|---|
| 02/10/2023 02/10/23 | Sold | -- | -- | -- |
| 12/25/2022 12/25/22 | Off Market | $495,000 | -- | -- |
| 12/15/2022 12/15/22 | Pending | -- | -- | -- |
| 12/02/2022 12/02/22 | Price Changed | $495,000 | -7.5% | $183 / Sq Ft |
| 11/07/2022 11/07/22 | Price Changed | $535,000 | -2.7% | $198 / Sq Ft |
| 10/24/2022 10/24/22 | For Sale | $550,000 | -- | $203 / Sq Ft |
Tax History Compared to Growth
Tax History
| Year | Tax Paid | Tax Assessment Tax Assessment Total Assessment is a certain percentage of the fair market value that is determined by local assessors to be the total taxable value of land and additions on the property. | Land | Improvement |
|---|---|---|---|---|
| 2024 | -- | $33,660 | $4,860 | $28,800 |
| 2022 | $1,025 | $25,260 | $4,070 | $21,190 |
| 2021 | $1,111 | $25,980 | $4,180 | $21,800 |
| 2020 | $1,057 | $22,720 | $3,220 | $19,500 |
| 2019 | $1,051 | $22,720 | $3,220 | $19,500 |
| 2018 | $847 | $18,750 | $2,120 | $16,630 |
| 2017 | $803 | $18,750 | $2,120 | $16,630 |
| 2016 | $549 | $17,430 | $1,990 | $15,440 |
| 2015 | $547 | $17,430 | $1,990 | $15,440 |
| 2014 | $520 | $16,600 | $1,990 | $14,610 |
Agents Affiliated with this Home
-
Ruth King

Seller's Agent in 2022
Ruth King
6035 Real Estate Group
(719) 359-8000
1 in this area
65 Total Sales
Map
Source: Pikes Peak REALTOR® Services
MLS Number: 9539685
APN: 63324-09-018
- 2443 Paseo Rd Unit E2
- 1412 Seasons Grove
- 2354 Valley Forge Rd
- 2415 N Logan Ave
- 2506 Templeton Gap Rd
- 1313 Pioneer Rd
- 2510 N Union Blvd
- 2814 Virginia Ave
- 1241 E Monroe St
- 916 E La Salle St
- 3106 Gladiola Dr
- 2815 N Arcadia St
- 2518 Jay Place
- 2112 N Union Blvd
- 2508 Jay Place
- 2204 Bonfoy Ave
- 2524 Meadowlark Ln
- 3214 Gladiola Dr
- 2522 Wren Dr
- 2613 Wren Dr
- 2602 Logan Cir
- 2518 Logan Cir
- 2606 Logan Cir
- 2607 Farragut Cir
- 2603 Farragut Cir
- 2611 Farragut Cir
- 2514 Logan Cir
- 2610 Logan Cir
- 2603 Logan Cir
- 2519 Logan Cir
- 2527 Farragut Cir
- 2615 Farragut Cir
- 2607 Logan Cir
- 2515 Logan Cir
- 2510 Logan Cir
- 2614 Logan Cir
- 2611 Logan Cir
- 2523 Farragut Cir
- 2619 Farragut Cir
- 2511 Logan Cir
