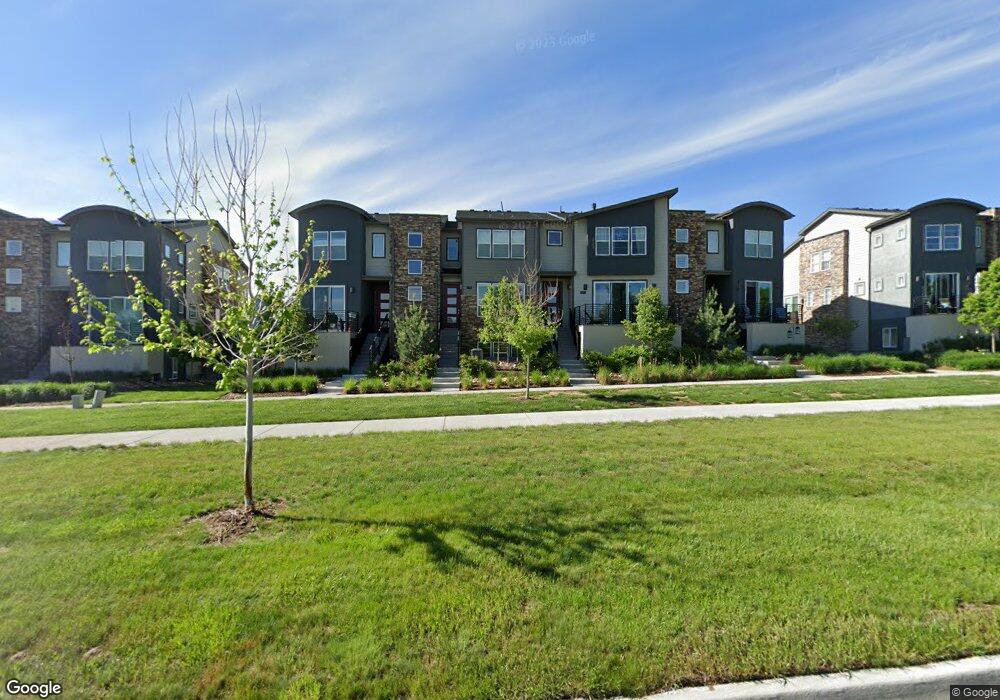2602 Meadows Blvd Unit C Castle Rock, CO 80109
The Meadows NeighborhoodEstimated Value: $560,677 - $631,000
3
Beds
4
Baths
2,304
Sq Ft
$256/Sq Ft
Est. Value
About This Home
This home is located at 2602 Meadows Blvd Unit C, Castle Rock, CO 80109 and is currently estimated at $590,419, approximately $256 per square foot. 2602 Meadows Blvd Unit C is a home located in Douglas County with nearby schools including Meadow View Elementary School, Castle Rock Middle School, and Castle View High School.
Ownership History
Date
Name
Owned For
Owner Type
Purchase Details
Closed on
Aug 10, 2020
Sold by
Wagman Jared and Wagman Marilyn
Bought by
Stolzman Erin E
Current Estimated Value
Home Financials for this Owner
Home Financials are based on the most recent Mortgage that was taken out on this home.
Original Mortgage
$368,900
Outstanding Balance
$327,240
Interest Rate
3%
Mortgage Type
New Conventional
Estimated Equity
$263,179
Purchase Details
Closed on
Nov 20, 2017
Sold by
Lokal Meadows Towns Llc
Bought by
Wagman Jared and Wagman Marilyn
Home Financials for this Owner
Home Financials are based on the most recent Mortgage that was taken out on this home.
Original Mortgage
$392,999
Interest Rate
3.91%
Mortgage Type
New Conventional
Purchase Details
Closed on
Jan 13, 2017
Sold by
Castle Rock Development Company
Bought by
Lokal Meadows Towns Llc
Create a Home Valuation Report for This Property
The Home Valuation Report is an in-depth analysis detailing your home's value as well as a comparison with similar homes in the area
Home Values in the Area
Average Home Value in this Area
Purchase History
| Date | Buyer | Sale Price | Title Company |
|---|---|---|---|
| Stolzman Erin E | $434,000 | Chicago Title | |
| Wagman Jared | $405,126 | Land Title Guarantee Co | |
| Wagman Jared | $405,100 | -- | |
| Lokal Meadows Towns Llc | $229,100 | -- |
Source: Public Records
Mortgage History
| Date | Status | Borrower | Loan Amount |
|---|---|---|---|
| Open | Stolzman Erin E | $368,900 | |
| Previous Owner | Wagman Jared | $392,999 |
Source: Public Records
Tax History Compared to Growth
Tax History
| Year | Tax Paid | Tax Assessment Tax Assessment Total Assessment is a certain percentage of the fair market value that is determined by local assessors to be the total taxable value of land and additions on the property. | Land | Improvement |
|---|---|---|---|---|
| 2024 | $3,596 | $38,160 | $4,790 | $33,370 |
| 2023 | $3,629 | $38,160 | $4,790 | $33,370 |
| 2022 | $2,884 | $28,380 | $1,250 | $27,130 |
| 2021 | $2,996 | $28,380 | $1,250 | $27,130 |
| 2020 | $2,968 | $28,780 | $1,290 | $27,490 |
| 2019 | $2,978 | $28,780 | $1,290 | $27,490 |
| 2018 | $2,677 | $25,440 | $1,440 | $24,000 |
| 2017 | $567 | $5,710 | $5,710 | $0 |
Source: Public Records
Map
Nearby Homes
- 4470 Grapevine Way
- 4378 Fell Mist Way
- 2592 Sweet Wind Ave
- 4353 N Meadows Dr
- 4731 N Silverlace Dr Unit D
- 4186 Elegant St
- 4426 Vindaloo Dr
- 4307 N Meadows Dr
- 4108 Elegant St
- 2899 Merry Rest Way
- 2898 Merry Rest Way
- 3975 Brushwood Way
- 4742 N Blazingstar Trail
- 2819 Summer Day Ave
- 3398 Blue Grass Cir
- 4535 Addenbrooke Loop
- 4164 Bountiful Cir
- 2603 Mayotte Way
- 4248 Bountiful Cir
- 3654 Penang Dr
- 2602 Meadows Blvd Unit B
- 2608 Meadows Blvd Unit B
- 2608 Meadows Blvd Unit C
- 2608 Meadows Blvd Unit E
- 3733 Cadence Dr
- 2600 Meadows Blvd Unit A
- 2600 Meadows Blvd Unit C
- 2600 Meadows Blvd Unit B
- 3715 Cadence Dr
- 2608 Meadows Blvd Unit E
- 2608 Meadows Blvd Unit C
- 2608 Meadows Blvd Unit B
- 3775 Cadence Dr
- 2600 Meadows Blvd Unit D
- 2600 Meadows Blvd Unit B
- 2600 Meadows Blvd Unit C
- 3689 Cadence Dr
- 3671 Cadence Dr
- 3817 Cadence Dr
- 2610 Meadows Blvd Unit E
