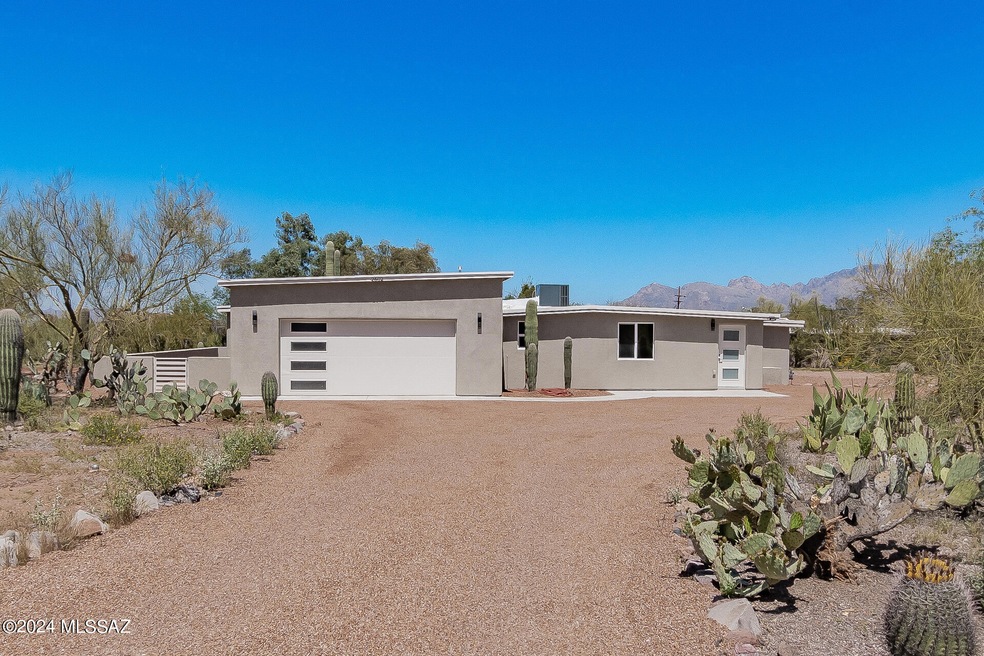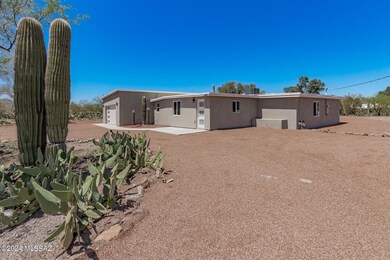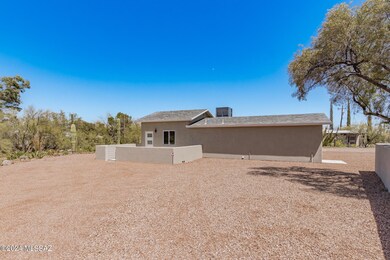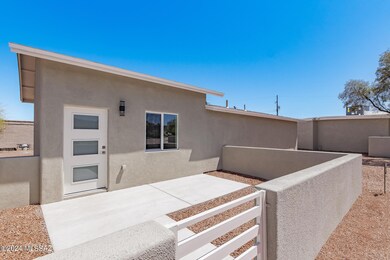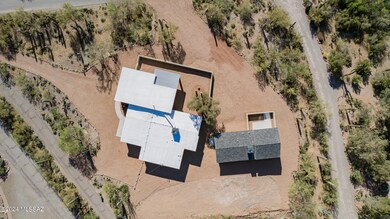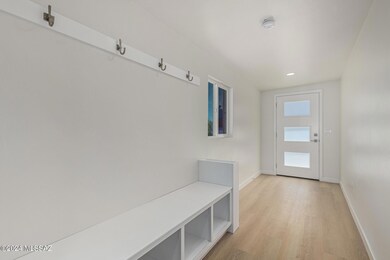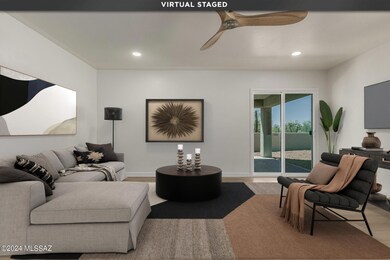
2602 N Grannen Rd Tucson, AZ 85745
Tucson Mountains NeighborhoodHighlights
- Guest House
- RV Parking in Community
- Contemporary Architecture
- 2 Car Garage
- Mountain View
- Vaulted Ceiling
About This Home
As of August 2024MOUNTAIN VIEWS! This gorgeous gem on nearly an acre lot with natural desert landscaping boasts breathtaking attention to detail throughout! You'll love the tastefully renewed interior showcasing a formal dining room with a beautiful wet bar and a large living room with sliding glass doors leading to the back patio. Wood-look LVT flooring, custom crafted cabinetry throughout kitchens and bathrooms, and recessed lighting that illuminates every corner are features that can't be left unsaid. Upscale kitchens include stainless steel appliances (KitchenAid in main home and Frigidaire Gallery in Casita), pristine quartz counters, plenty of white cabinets & cupboards, beautiful herringbone tile backsplashes, and a breakfast bar in the main house. Venture to the bright main retreat, which provides
Last Agent to Sell the Property
Kyriacos Kyriacou
KMS Realty Listed on: 04/17/2024
Home Details
Home Type
- Single Family
Est. Annual Taxes
- $2,421
Year Built
- Built in 1958
Lot Details
- 0.91 Acre Lot
- Lot Dimensions are 165 x 183 x 193 x 288
- West Facing Home
- East or West Exposure
- Block Wall Fence
- Desert Landscape
- Native Plants
- Shrub
- Corner Lot
- Landscaped with Trees
- Back and Front Yard
- Property is zoned Pima County - CR1
Home Design
- Contemporary Architecture
- Ranch Style House
- Shingle Roof
- Built-Up Roof
- Stucco Exterior
Interior Spaces
- 3,178 Sq Ft Home
- Wet Bar
- Vaulted Ceiling
- Ceiling Fan
- Double Pane Windows
- Entrance Foyer
- Living Room
- Formal Dining Room
- Storage
- Ceramic Tile Flooring
- Mountain Views
Kitchen
- Breakfast Area or Nook
- Walk-In Pantry
- Convection Oven
- Gas Range
- Microwave
- Dishwasher
- Stainless Steel Appliances
- Quartz Countertops
- Disposal
Bedrooms and Bathrooms
- 6 Bedrooms
- Split Bedroom Floorplan
- Walk-In Closet
- 4 Full Bathrooms
- Dual Vanity Sinks in Primary Bathroom
- Bathtub with Shower
- Shower Only
- Exhaust Fan In Bathroom
Laundry
- Laundry Room
- Gas Dryer Hookup
Home Security
- Carbon Monoxide Detectors
- Fire and Smoke Detector
Parking
- 2 Car Garage
- Extra Deep Garage
- Garage Door Opener
- Circular Driveway
- Gravel Driveway
Outdoor Features
- Courtyard
- Covered patio or porch
Schools
- Robins Elementary School
- Mansfeld Middle School
- Tucson High School
Utilities
- Central Air
- Heat Pump System
- Natural Gas Water Heater
- Septic System
- High Speed Internet
- Phone Available
- Cable TV Available
Additional Features
- Energy-Efficient Lighting
- Guest House
Community Details
- The community has rules related to deed restrictions
- RV Parking in Community
Ownership History
Purchase Details
Home Financials for this Owner
Home Financials are based on the most recent Mortgage that was taken out on this home.Purchase Details
Home Financials for this Owner
Home Financials are based on the most recent Mortgage that was taken out on this home.Purchase Details
Home Financials for this Owner
Home Financials are based on the most recent Mortgage that was taken out on this home.Purchase Details
Home Financials for this Owner
Home Financials are based on the most recent Mortgage that was taken out on this home.Similar Homes in Tucson, AZ
Home Values in the Area
Average Home Value in this Area
Purchase History
| Date | Type | Sale Price | Title Company |
|---|---|---|---|
| Special Warranty Deed | -- | None Listed On Document | |
| Warranty Deed | $780,000 | Premier Title Agency | |
| Warranty Deed | $250,100 | Stewart Title & Tr Of Tucson | |
| Cash Sale Deed | $145,000 | Stewart Title & Trust Of Tuc |
Mortgage History
| Date | Status | Loan Amount | Loan Type |
|---|---|---|---|
| Open | $500,000 | New Conventional | |
| Previous Owner | $424,000 | Stand Alone First |
Property History
| Date | Event | Price | Change | Sq Ft Price |
|---|---|---|---|---|
| 08/29/2024 08/29/24 | Sold | $780,000 | -2.5% | $245 / Sq Ft |
| 05/14/2024 05/14/24 | Price Changed | $799,900 | -5.3% | $252 / Sq Ft |
| 04/17/2024 04/17/24 | For Sale | $844,900 | +237.8% | $266 / Sq Ft |
| 07/23/2021 07/23/21 | Sold | $250,100 | 0.0% | $136 / Sq Ft |
| 07/10/2021 07/10/21 | For Sale | $250,100 | +72.5% | $136 / Sq Ft |
| 08/22/2012 08/22/12 | Sold | $145,000 | 0.0% | $116 / Sq Ft |
| 07/23/2012 07/23/12 | Pending | -- | -- | -- |
| 06/01/2012 06/01/12 | For Sale | $145,000 | -- | $116 / Sq Ft |
Tax History Compared to Growth
Tax History
| Year | Tax Paid | Tax Assessment Tax Assessment Total Assessment is a certain percentage of the fair market value that is determined by local assessors to be the total taxable value of land and additions on the property. | Land | Improvement |
|---|---|---|---|---|
| 2024 | $2,572 | $16,598 | -- | -- |
| 2023 | $2,481 | $18,671 | $0 | $0 |
| 2022 | $2,481 | $17,782 | $0 | $0 |
| 2021 | $2,485 | $16,200 | $0 | $0 |
| 2020 | $2,383 | $16,200 | $0 | $0 |
| 2019 | $2,341 | $16,475 | $0 | $0 |
| 2018 | $2,255 | $13,994 | $0 | $0 |
| 2017 | $2,151 | $13,994 | $0 | $0 |
| 2016 | $2,173 | $14,004 | $0 | $0 |
| 2015 | $2,128 | $13,732 | $0 | $0 |
Agents Affiliated with this Home
-
K
Seller's Agent in 2024
Kyriacos Kyriacou
KMS Realty
-
Penny Gebhart
P
Buyer's Agent in 2024
Penny Gebhart
Realty Executives Arizona Territory
(520) 977-7975
4 in this area
50 Total Sales
-
Ann Gavlick

Seller's Agent in 2021
Ann Gavlick
Tierra Antigua Realty
(520) 548-8548
5 in this area
198 Total Sales
-
S
Seller's Agent in 2012
Susie Deconcini
Long Realty
(520) 977-3900
-
C
Buyer's Agent in 2012
Calvin Case
Tierra Antigua Realty
Map
Source: MLS of Southern Arizona
MLS Number: 22409507
APN: 103-17-4430
- 3086 W Avenida Cresta
- 3061 W Avenida Cresta
- 3203 W Ironwood Hill Dr
- 3445 W Whispering Bells Ct
- 2415 N Lloyd Bush Dr
- 3740 W Placita Fantasia
- 3721 W Ironwood Hill Dr
- 2826 W Jacinto St
- 2806 W Jacinto St
- 3242 W Saguaro Trail W
- 3025 N Gaia Place
- 3000 W Camino Claveles
- 3047 N Gaia Place
- 3039 N Gaia Place
- 3531 W Goret Rd
- 3901 W Ironwood Hill Dr
- 2810 W Black Cloud Ct W Unit 8
- 3227 W Camino Del Saguaro
- 3430 W Goret Rd
- 1921 N Atwood Ave
