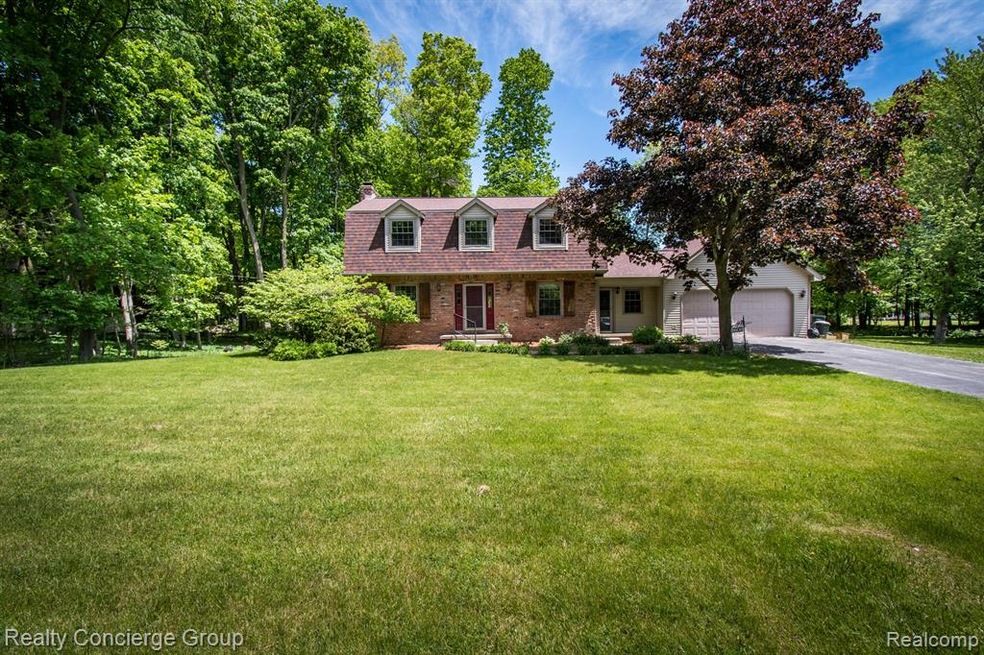
$500,000
- 3 Beds
- 3 Baths
- 2,652 Sq Ft
- 13600 Hyde Rd
- Hartland, MI
Live like you're on vacation all year long in this stunning 4,000+ sq ft retreat nestled on 6 acres of serene woodlands with a private pond. Surrounded by nature and wildlife, this 3-bedroom, 3-bath home offers exceptional living space, including a spacious master suite with a large walk-in closet and private bath. The open foyer leads to a formal living room with fireplace and a generous dining
Mo Thweny Real Estate One-W Blmfld
