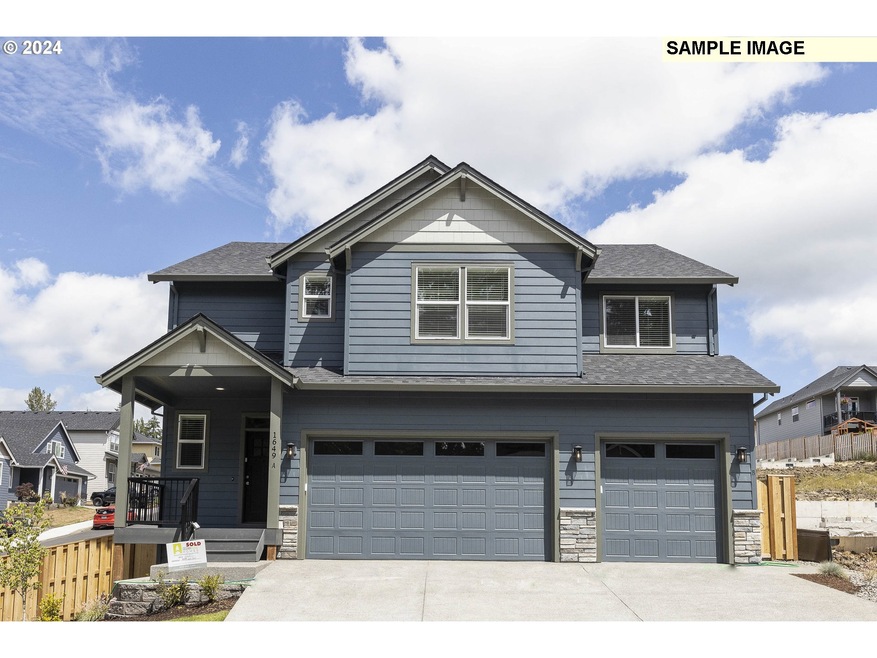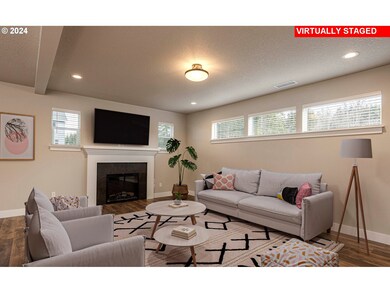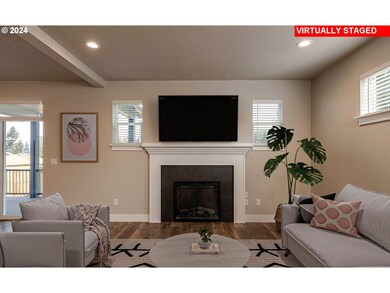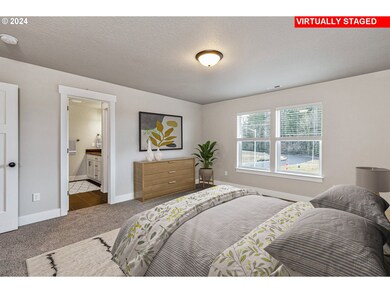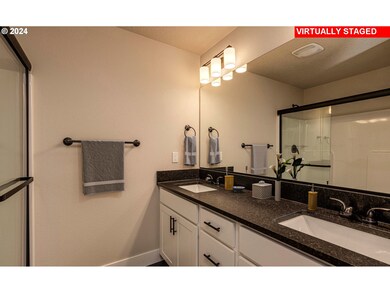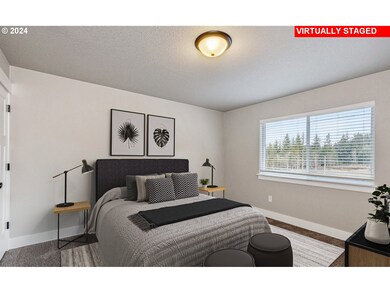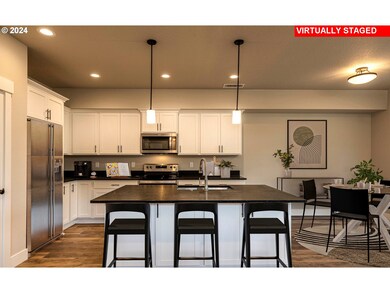Discover the Oxbow B ADU Plan at Lot 25 within Dugan Estates! Take advantage of our builder's preferred lender, offering a 1% reduced rate on all new homes, and leverage the potential income from the Accessory Dwelling Unit (ADU) to offset your expenses! This stunning newly-built residence features 6 bedrooms and 3.2 bathrooms, including a separate ADU. The main house comprises 4 bedrooms and 2.5 bathrooms, showcasing a luxurious primary suite complete with a walk-in wardrobe and private bathroom featuring a dual sink vanity. The kitchen, equipped with stainless steel appliances, an island, and a pantry, seamlessly flows into a spacious living area adorned with an electric fireplace. Enjoy direct access to a sheltered rear patio from the dining area. Conveniently located on the top floor is the laundry room. The separate 905 sqft ADU, accessible through a private entry, offers a full kitchen and living space, 2 bedrooms, 1.5 bathrooms, washer/dryer connections, and its own patio. Fencing and landscaping complete the package. This home is currently under construction, providing you with the opportunity to select your finishes and colors. Photos attached are for example purposes only, with some finishes and/or features subject to variation. Refrigerator, washer/dryer are not included. Don't miss out on this exceptional opportunity!

