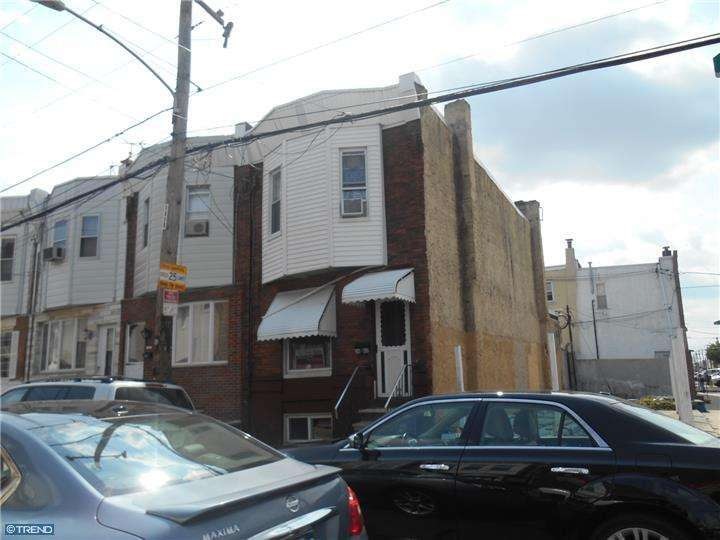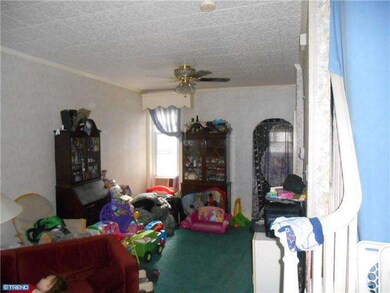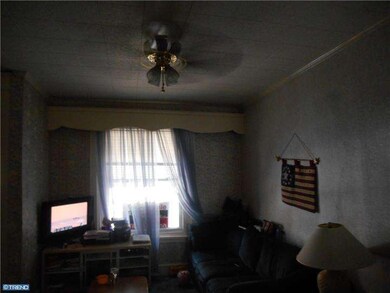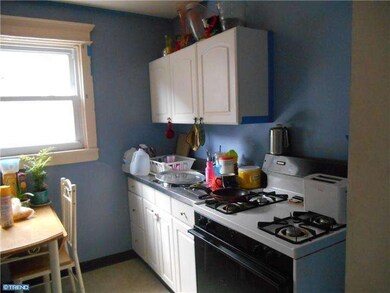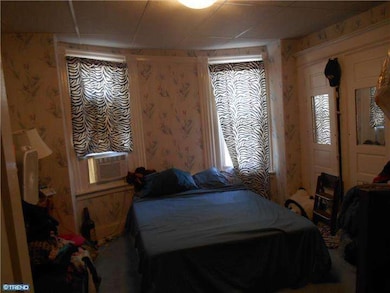
2602 S 8th St Philadelphia, PA 19148
South Philadelphia East NeighborhoodEstimated Value: $190,000 - $212,000
Highlights
- Colonial Architecture
- Eat-In Kitchen
- En-Suite Primary Bedroom
- No HOA
- Living Room
- Dining Room
About This Home
As of March 2015Great unit row home in South Philly. Three spacious bedrooms, one and one half bathrooms, eat-in-kitchen, oil heat, 1st floor powder room, washer, and dryer, on 1st floor, fenced yard, newer windows and vinyl siding.
Last Agent to Sell the Property
Real/Pro Real Estate LLC License #RS143692A Listed on: 07/21/2014
Last Buyer's Agent
John Perrone
Real/Pro Real Estate LLC
Townhouse Details
Home Type
- Townhome
Est. Annual Taxes
- $1,061
Year Built
- Built in 1919
Lot Details
- 840 Sq Ft Lot
- Lot Dimensions are 14x60
Parking
- On-Street Parking
Home Design
- Colonial Architecture
- Brick Exterior Construction
Interior Spaces
- 1,024 Sq Ft Home
- Property has 2 Levels
- Living Room
- Dining Room
- Partial Basement
- Eat-In Kitchen
- Laundry on main level
Bedrooms and Bathrooms
- 3 Bedrooms
- En-Suite Primary Bedroom
- 1.5 Bathrooms
Utilities
- Heating System Uses Oil
- Electric Water Heater
Community Details
- No Home Owners Association
- Philadelphia Subdivision
Listing and Financial Details
- Tax Lot 112
- Assessor Parcel Number 393263300
Ownership History
Purchase Details
Home Financials for this Owner
Home Financials are based on the most recent Mortgage that was taken out on this home.Purchase Details
Similar Homes in Philadelphia, PA
Home Values in the Area
Average Home Value in this Area
Purchase History
| Date | Buyer | Sale Price | Title Company |
|---|---|---|---|
| Daku Hekuran | $106,500 | Attorney | |
| Everett Joyce | -- | -- |
Property History
| Date | Event | Price | Change | Sq Ft Price |
|---|---|---|---|---|
| 03/31/2015 03/31/15 | Sold | $106,500 | -11.2% | $104 / Sq Ft |
| 03/12/2015 03/12/15 | Pending | -- | -- | -- |
| 02/19/2015 02/19/15 | Price Changed | $119,999 | -18.9% | $117 / Sq Ft |
| 07/21/2014 07/21/14 | For Sale | $147,900 | -- | $144 / Sq Ft |
Tax History Compared to Growth
Tax History
| Year | Tax Paid | Tax Assessment Tax Assessment Total Assessment is a certain percentage of the fair market value that is determined by local assessors to be the total taxable value of land and additions on the property. | Land | Improvement |
|---|---|---|---|---|
| 2025 | $2,368 | $193,900 | $38,780 | $155,120 |
| 2024 | $2,368 | $193,900 | $38,780 | $155,120 |
| 2023 | $2,368 | $169,200 | $33,840 | $135,360 |
| 2022 | $2,368 | $169,200 | $33,840 | $135,360 |
| 2021 | $1,932 | $0 | $0 | $0 |
| 2020 | $1,932 | $0 | $0 | $0 |
| 2019 | $1,783 | $0 | $0 | $0 |
| 2018 | $1,131 | $0 | $0 | $0 |
| 2017 | $1,142 | $0 | $0 | $0 |
| 2016 | $1,142 | $0 | $0 | $0 |
| 2015 | $1,061 | $0 | $0 | $0 |
| 2014 | -- | $79,200 | $10,836 | $68,364 |
| 2012 | -- | $8,608 | $1,558 | $7,050 |
Agents Affiliated with this Home
-
Dan Lacey
D
Seller's Agent in 2015
Dan Lacey
Real/Pro Real Estate LLC
(215) 860-2900
38 Total Sales
-

Buyer's Agent in 2015
John Perrone
Real/Pro Real Estate LLC
Map
Source: Bright MLS
MLS Number: 1003016046
APN: 393263300
- 2551 S Mildred St
- 2600 S Mildred St
- 2533 S Mildred St
- 2532 S Mildred St
- 2608 S Mildred St
- 2616 S Mildred St
- 2523 S Darien St
- 2606 S Franklin St
- 2530 S Franklin St
- 2524 S Franklin St
- 2525 S Beulah St
- 2615 S Percy St
- 2546 S 7th St
- 2441 S Darien St
- 2643 S Beulah St
- 2554 S Sheridan St
- 2524 S Sheridan St
- 2637 S 7th St
- 2511 S 10th St
- 2441 S Hutchinson St
