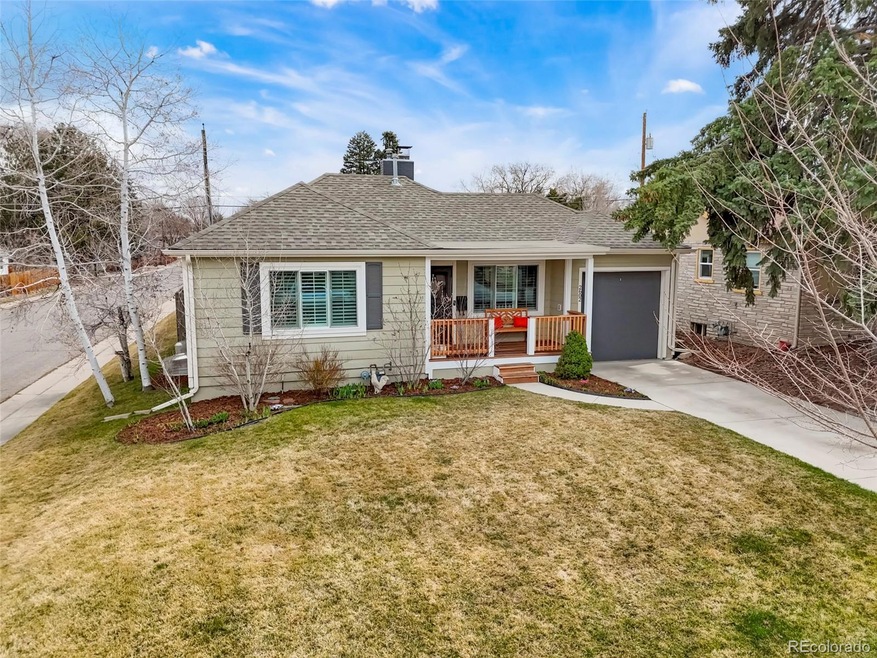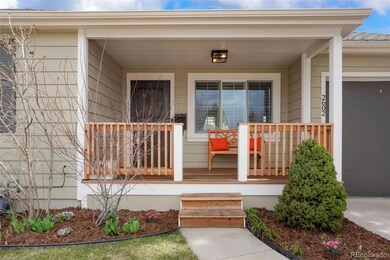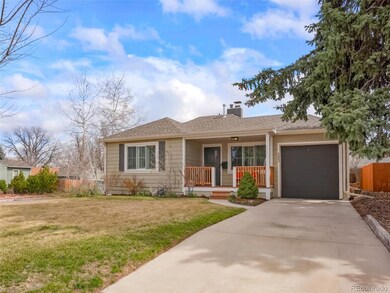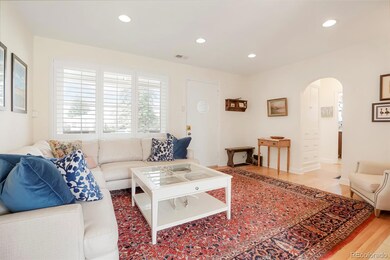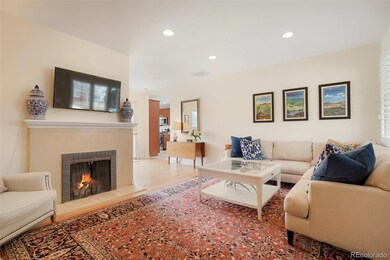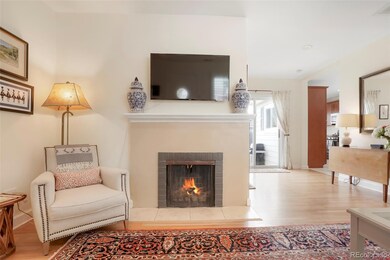Virtual Open House 3:30 PM @afreshtakeonrealestate
Open House April 4th 4-7 PM
Welcome to this charming home nestled in the vibrant University Neighborhood, offering the perfect blend of comfort and convenience. Situated on a desirable corner lot, this well-maintained home boasts three bedrooms, two bathrooms, and basks in abundant natural light from all sides. The large 6,250 SF Lot creates a great space for family and friends to gather or for future expansion.
Within, discover an updated kitchen boasting sleek stainless steel appliances, generous storage, a convenient pantry, and elegant cultured marble countertops. Entertain guests in the heart of the home – the central living room, adorned with plantation shutters, oak floors, and a cozy wood-burning fireplace. Sliding glass doors lead you out onto the curved patio flanked by year-round blooming garden beds, a tranquil fenced grass yard, and a gardener’s shed.
At every turn, meticulous care and thoughtful updates are evident, ensuring a comfortable living experience for years to come. Updates like a replaced sewer line, energy-efficient windows, egress window, welcoming front porch addition, gutter guards, and the timeless elegance of plantation shutters.
Heading downstairs you’ll find a bonus space which can be a second living room, office, gym, etc. Next to the guest suite with remodeled bathroom, laundry room, and lots of storage. Basement has separate entrance.
Enjoy exploring the local community just blocks from Harvard Gulch Park, DU Campus, and Denver Beer Company. This location allows easy access to DTC, Downtown Denver, and Cherry Creek. Catch the nearby light rail to a concert at Fiddler’s Green, Broncos or Rockies games.
This large 6,250 SF lot allows for future expansion if desired. Drafted architectural plans for house expansion including garage and living room, available upon request
All information believed to be reliable but Buyer shall perform their own due diligence.

