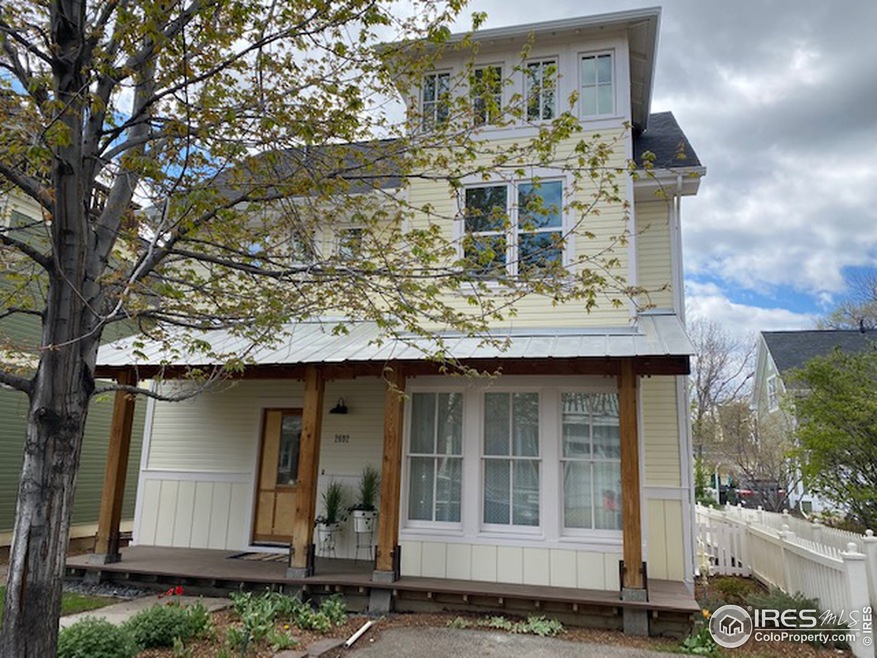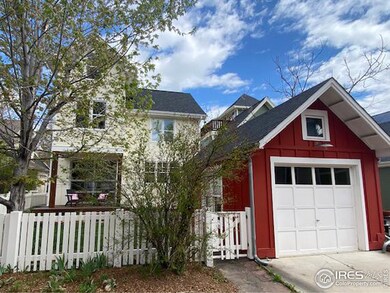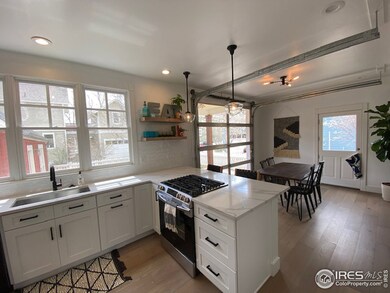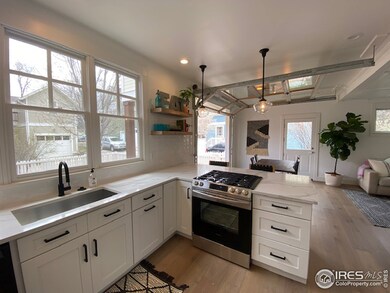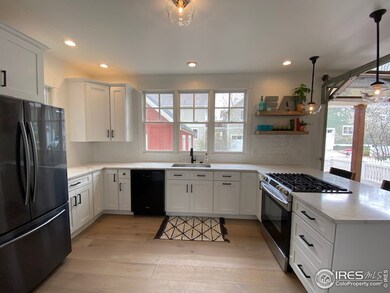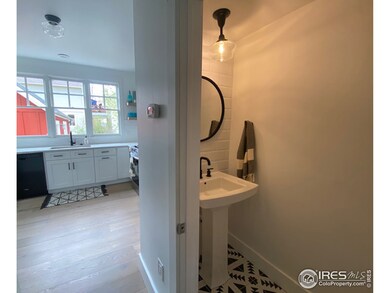
2602 Tumwater Ln Boulder, CO 80304
Palo Park NeighborhoodHighlights
- Colonial Architecture
- Deck
- Wood Flooring
- Casey Middle School Rated A-
- Cathedral Ceiling
- Loft
About This Home
As of June 2020Top to bottom remodel-This classic home blends traditional craftsman style with modern day architectural nuances.You will fall in love with all of the light that fills every space,wide plank wood floors and open living.The glass cafe overhead door opens to the outdoors & extends the living space throughout the main level.Climb the library ladder to the loft & realize an additional 344 SF of functionally finished space.Move in, Relax & Enjoy! Looking at all offers 5/10 @1pm
Home Details
Home Type
- Single Family
Est. Annual Taxes
- $4,626
Year Built
- Built in 1999
Lot Details
- 2,837 Sq Ft Lot
- Cul-De-Sac
- Partially Fenced Property
- Wood Fence
- Level Lot
- Sprinkler System
HOA Fees
- $75 Monthly HOA Fees
Parking
- 1 Car Detached Garage
Home Design
- Colonial Architecture
- Contemporary Architecture
- Wood Frame Construction
- Composition Roof
- Composition Shingle
Interior Spaces
- 2,231 Sq Ft Home
- 3-Story Property
- Cathedral Ceiling
- Ceiling Fan
- Dining Room
- Loft
Kitchen
- Gas Oven or Range
- Self-Cleaning Oven
- Dishwasher
- Kitchen Island
- Disposal
Flooring
- Wood
- Painted or Stained Flooring
Bedrooms and Bathrooms
- 3 Bedrooms
- Walk-In Closet
Laundry
- Dryer
- Washer
Finished Basement
- Basement Fills Entire Space Under The House
- Laundry in Basement
Outdoor Features
- Deck
- Patio
Schools
- Columbine Elementary School
- Casey Middle School
- Boulder High School
Utilities
- Air Conditioning
- Forced Air Heating System
Listing and Financial Details
- Assessor Parcel Number R0129011
Community Details
Overview
- Association fees include common amenities, management
- Built by Coburn Development
- Iris Hollow Subdivision
Recreation
- Hiking Trails
Ownership History
Purchase Details
Home Financials for this Owner
Home Financials are based on the most recent Mortgage that was taken out on this home.Purchase Details
Purchase Details
Home Financials for this Owner
Home Financials are based on the most recent Mortgage that was taken out on this home.Purchase Details
Home Financials for this Owner
Home Financials are based on the most recent Mortgage that was taken out on this home.Similar Homes in Boulder, CO
Home Values in the Area
Average Home Value in this Area
Purchase History
| Date | Type | Sale Price | Title Company |
|---|---|---|---|
| Warranty Deed | $925,000 | Land Title | |
| Interfamily Deed Transfer | -- | None Available | |
| Warranty Deed | $510,000 | First Colorado Title | |
| Warranty Deed | $217,000 | -- |
Mortgage History
| Date | Status | Loan Amount | Loan Type |
|---|---|---|---|
| Open | $375,000 | New Conventional | |
| Previous Owner | $386,000 | New Conventional | |
| Previous Owner | $397,500 | New Conventional | |
| Previous Owner | $408,000 | Purchase Money Mortgage | |
| Previous Owner | $303,500 | Unknown | |
| Previous Owner | $100,000 | Credit Line Revolving | |
| Previous Owner | $314,000 | Unknown | |
| Previous Owner | $291,000 | Unknown | |
| Previous Owner | $238,000 | Unknown | |
| Previous Owner | $210,490 | No Value Available |
Property History
| Date | Event | Price | Change | Sq Ft Price |
|---|---|---|---|---|
| 09/16/2020 09/16/20 | Off Market | $925,000 | -- | -- |
| 06/12/2020 06/12/20 | Sold | $925,000 | +2.9% | $415 / Sq Ft |
| 05/10/2020 05/10/20 | Pending | -- | -- | -- |
| 05/09/2020 05/09/20 | For Sale | $899,000 | -- | $403 / Sq Ft |
Tax History Compared to Growth
Tax History
| Year | Tax Paid | Tax Assessment Tax Assessment Total Assessment is a certain percentage of the fair market value that is determined by local assessors to be the total taxable value of land and additions on the property. | Land | Improvement |
|---|---|---|---|---|
| 2025 | $6,809 | $75,794 | $19,531 | $56,263 |
| 2024 | $6,809 | $75,794 | $19,531 | $56,263 |
| 2023 | $6,691 | $77,479 | $22,733 | $58,431 |
| 2022 | $6,368 | $68,575 | $19,272 | $49,303 |
| 2021 | $6,148 | $70,549 | $19,827 | $50,722 |
| 2020 | $4,698 | $53,975 | $21,593 | $32,382 |
| 2019 | $4,626 | $53,975 | $21,593 | $32,382 |
| 2018 | $4,963 | $57,240 | $20,585 | $36,655 |
| 2017 | $4,807 | $63,282 | $22,758 | $40,524 |
| 2016 | $4,211 | $48,644 | $21,174 | $27,470 |
| 2015 | $3,987 | $42,642 | $14,010 | $28,632 |
| 2014 | $3,585 | $42,642 | $14,010 | $28,632 |
Agents Affiliated with this Home
-
Angela Rossi

Seller's Agent in 2020
Angela Rossi
Rossi Realty
(970) 376-4269
1 in this area
25 Total Sales
-
John McElveen

Buyer's Agent in 2020
John McElveen
milehimodern - Boulder
(303) 449-7000
8 in this area
161 Total Sales
Map
Source: IRES MLS
MLS Number: 911282
APN: 1463203-38-005
- 2595 Glenwood Dr
- 2636 Juniper Ave Unit 391
- 2636 Juniper Ave Unit 1
- 2617 Juniper Ave
- 2725 Juniper Ave Unit 78
- 3515 28th St Unit 105
- 3515 28th St Unit 108
- 2652 Sherwood Cir
- 3535 28th St Unit 203
- 3535 28th St Unit 202
- 2707 Valmont Rd Unit 303C
- 2707 Valmont Rd Unit 304A
- 2707 Valmont Rd Unit 106 Bonus!
- 2800 Kalmia Ave Unit A206
- 2800 Kalmia Ave Unit C103
- 2800 Kalmia Ave Unit A107
- 3055 23rd St
- 3077 29th St Unit 105
- 3255 20th St
- 3673 Hazelwood Ct
