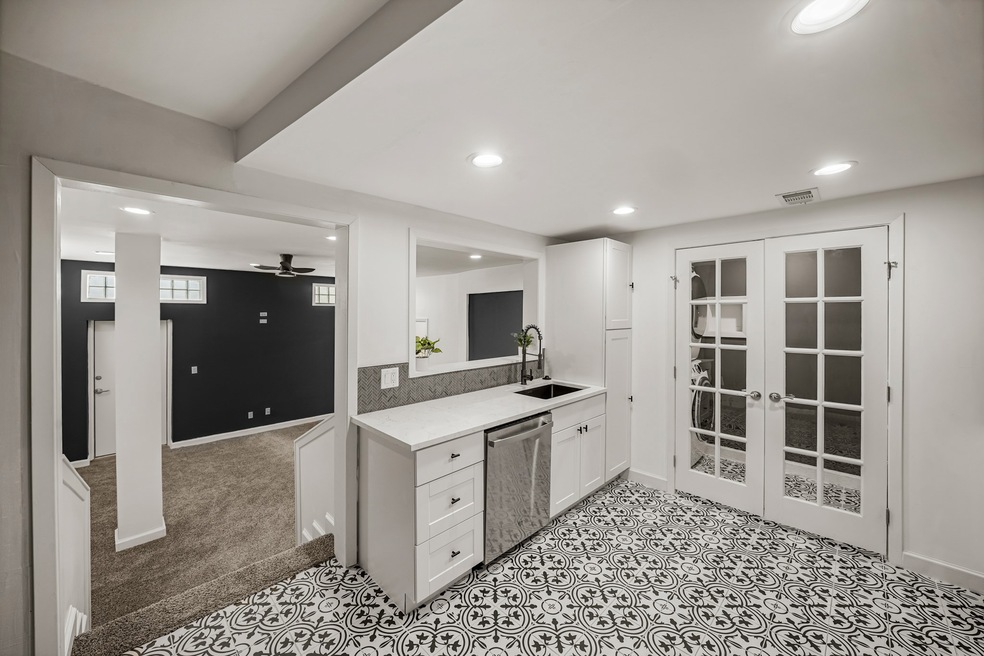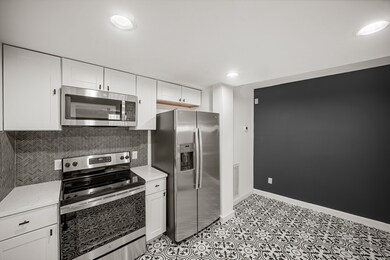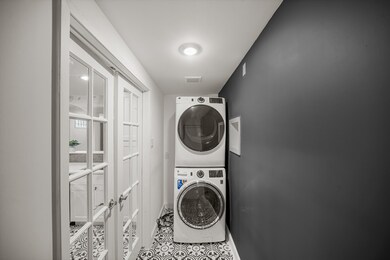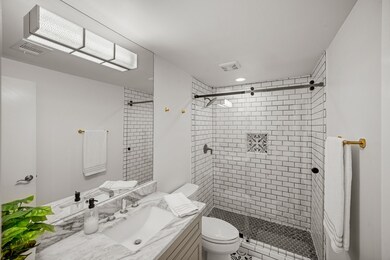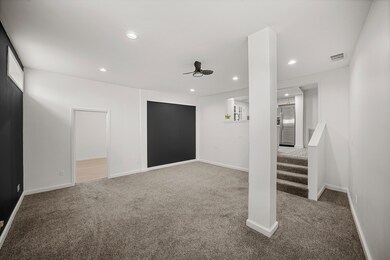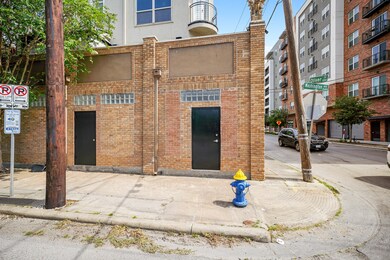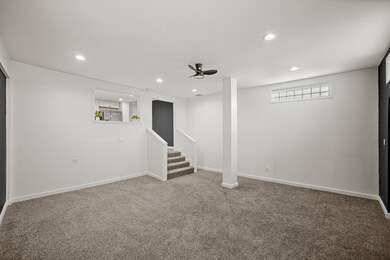
2602 Washington Ave Unit A Houston, TX 77007
Washington Avenue Coalition NeighborhoodHighlights
- Mediterranean Architecture
- Living Room
- Tile Flooring
- Corner Lot
- Card or Code Access
- ENERGY STAR Qualified Appliances
About This Home
Historical building with modern charm in the distinguished Rice/Military district. Nicely upgraded 1 bedroom/1 bath apartment on the bottom floor of corner Unit A. All UTILITIES included with 5G Verizon Internet. Interior completely upgraded with Large rooms, new carpet, SS Appliances. Comes equipped with energy efficient appliances (refrigerator and washer/dryer included). Private security gate for two parking spaces. Private separate entrance to the unit as Owner's residence is above. Super Location!!! Easy access to Downtown, Medical Center, University of Houston downtown and surrounded by some of the best parks, bike and walking trails within the city of Houston. Hot spot for entertainment with fantastic restaurants, entertainment venues and shopping (HEB) all within walking distance. Don't miss out on this opportunity!
Condo Details
Home Type
- Condominium
Est. Annual Taxes
- $8,649
Year Built
- Built in 1997
Home Design
- Mediterranean Architecture
Interior Spaces
- 771 Sq Ft Home
- 4-Story Property
- Ceiling Fan
- Living Room
- Utility Room
Kitchen
- Oven
- Free-Standing Range
- Microwave
- Ice Maker
- Dishwasher
- Disposal
Flooring
- Carpet
- Tile
Bedrooms and Bathrooms
- 1 Bedroom
- 1 Full Bathroom
Laundry
- Dryer
- Washer
Parking
- Unassigned Parking
- Controlled Entrance
Schools
- Crockett Elementary School
- Hogg Middle School
- Heights High School
Utilities
- Central Heating and Cooling System
- Municipal Trash
- Cable TV Available
Additional Features
- ENERGY STAR Qualified Appliances
- Back Yard Fenced
Listing and Financial Details
- Property Available on 5/23/25
- Long Term Lease
Community Details
Overview
- Front Yard Maintenance
- Sarah Braeshear Subdivision
Pet Policy
- Call for details about the types of pets allowed
- Pet Deposit Required
Security
- Card or Code Access
Map
About the Listing Agent

Candis is a 14-year Fort Bend County resident and a new member of the Pecan Grove community in Richmond. She has two wonderful sons, 2 beautiful daughters-in-law, and 1 super fantastic grandson, so far, along with a loving supportive family. Her background is in Finance with a bachelor’s degree in accounting; as well as an established Real Estate Agent with the KimbraV team at Keller Williams Southwest. Her mission statement is to be a contributor to her community through charity and giving of
Candis' Other Listings
Source: Houston Association of REALTORS®
MLS Number: 73063987
APN: 0071560000005
- 2300 Union St Unit 2300D
- 2817 Hicks St
- 1011 Studemont St Unit 304
- 1011 Studemont St Unit 203
- 1011 Studemont St Unit 206
- 2215 Kane St
- 2014 Washington
- 531 Memorial Heights Dr
- 3049 Hicks St
- 3037 Hicks St
- 3051 Hicks St
- 519 Memorial Heights Dr
- 3055 Hicks St
- 3069 Hicks St
- 3067 Hicks St
- 3057 Hicks St
- 3065 Hicks St
- 3063 Hicks St
- 3059 Hicks St
- 3071 Hicks St
- 2520 Washington Ave
- 2520 Washington Ave Unit 716
- 2520 Washington Ave Unit 714
- 2520 Washington Ave Unit 439
- 2520 Washington Ave Unit 736
- 2520 Washington Ave Unit 636
- 2520 Washington Ave Unit B4.851
- 2520 Washington Ave Unit 456
- 2520 Washington Ave Unit C1 552
- 1505 Oliver St
- 1215 Sawyer St Unit 236.1403359
- 1215 Sawyer St Unit 536.1403358
- 1215 Sawyer St Unit 532.1403356
- 1215 Sawyer St Unit 442.1403350
- 1215 Sawyer St Unit 306.1403351
- 1215 Sawyer St Unit 540.1403357
- 1520 Oliver St
- 1215 Sawyer St
- 3023 N Heights Hollow Ln
- 915 W Heights Hollow Ln
