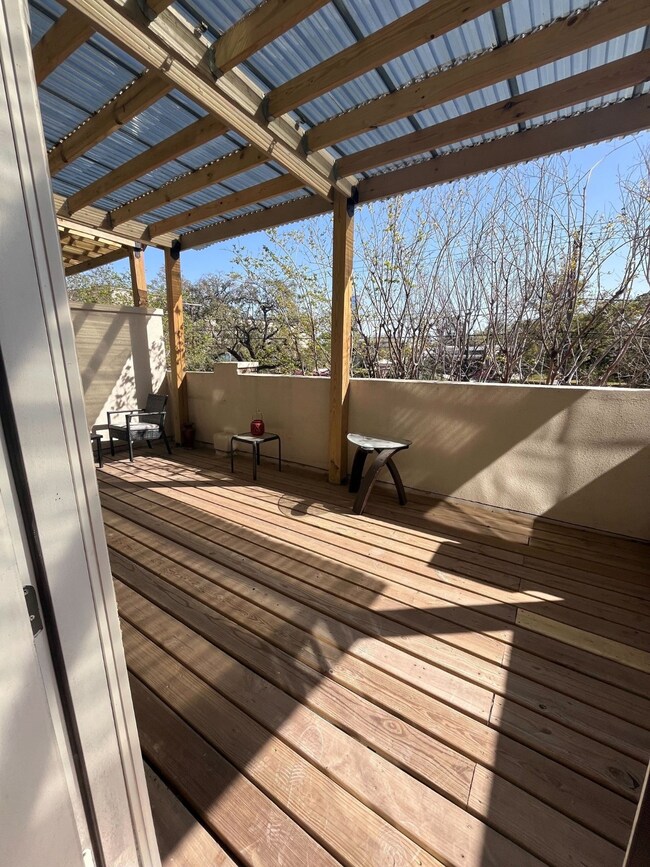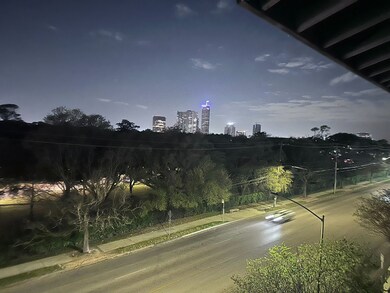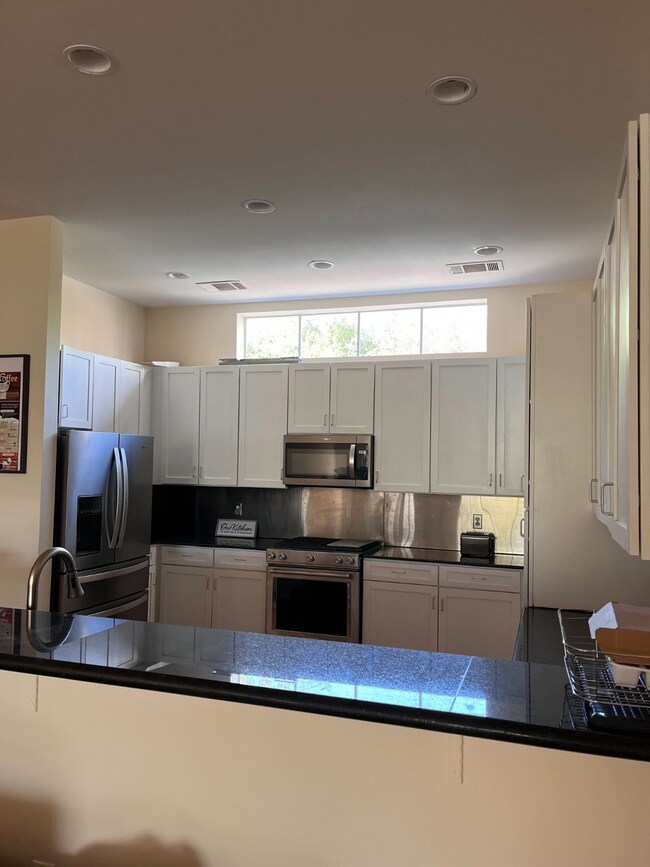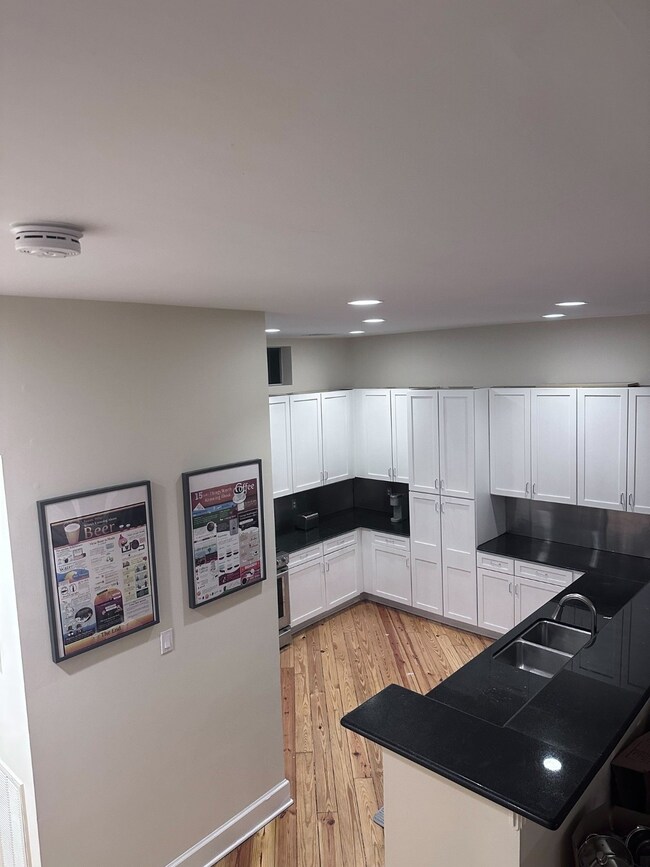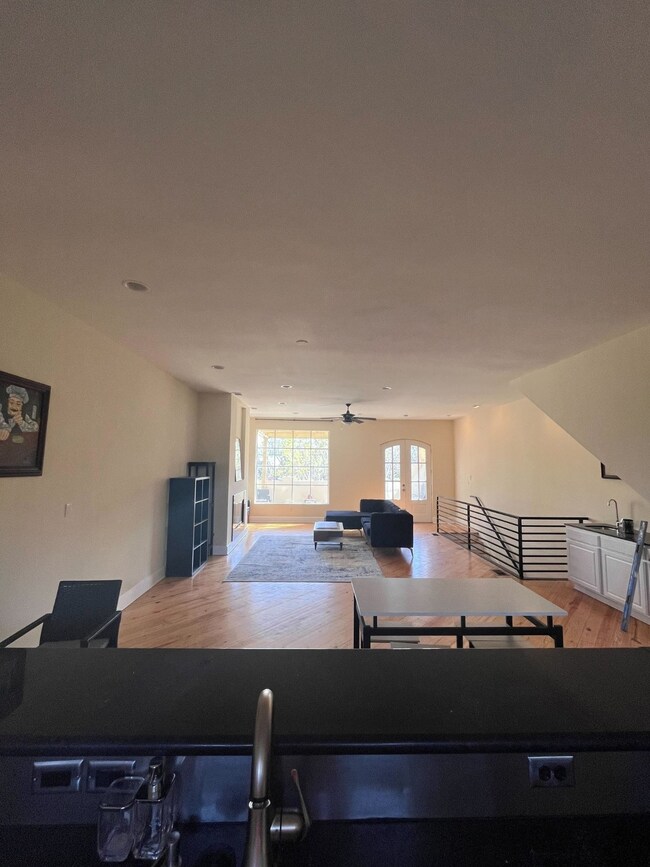2602 Washington Ave Unit D Houston, TX 77007
Washington Avenue Coalition NeighborhoodHighlights
- Vaulted Ceiling
- Hydromassage or Jetted Bathtub
- Home Office
- Wood Flooring
- Granite Countertops
- 2 Car Attached Garage
About This Home
Rare 4 Bed 4.5 bath luxury Townhome on Washington Ave Available Immediately Fully Furnished! 4 Bed 4.5 Bath Private Attached Garage Fully Furnished (Can be Unfurnished Upon Request) Downtown & Park Views Gated Community Features: First-floor private suite with its own entrance, ideal as a guest suite, game room, office, complete with full bath, kitchenette, & washer/dryer combo. Second-floor open-concept living & kitchen area with fireplace, wet bar, soaring ceilings, & gorgeous pine hardwood floors, perfect for entertaining. Third-floor features two spacious bedroom suites with private bathrooms & in-room wash/dry. Fourth Floor has full bedroom suite with closets, full bathroom and private balcony. Each bedroom suite has a private full bathroom, and two feature private balconies. First floor bed is a private studio apartment with full kitchen, bath & private entrance & private entrance facing Washington Ave. Will split into two rentals - 1 floor studio $1,400 and 3 bedrooms $2,900.
Townhouse Details
Home Type
- Townhome
Est. Annual Taxes
- $9,946
Year Built
- Built in 1997
Lot Details
- 1,214 Sq Ft Lot
- North Facing Home
Parking
- 2 Car Attached Garage
Interior Spaces
- 2,774 Sq Ft Home
- 4-Story Property
- Vaulted Ceiling
- Ceiling Fan
- Gas Log Fireplace
- Living Room
- Combination Kitchen and Dining Room
- Home Office
- Utility Room
- Washer and Gas Dryer Hookup
- Wood Flooring
Kitchen
- Breakfast Bar
- Gas Oven
- Gas Range
- Microwave
- Dishwasher
- Granite Countertops
- Disposal
Bedrooms and Bathrooms
- 4 Bedrooms
- Double Vanity
- Hydromassage or Jetted Bathtub
- Separate Shower
Home Security
Schools
- Crockett Elementary School
- Hogg Middle School
- Heights High School
Additional Features
- Courtyard
- Central Heating and Cooling System
Listing and Financial Details
- Property Available on 5/14/25
- Long Term Lease
Community Details
Pet Policy
- Call for details about the types of pets allowed
- Pet Deposit Required
Additional Features
- Sarah Braeshear Subdivision
- Fire and Smoke Detector
Map
Source: Houston Association of REALTORS®
MLS Number: 17400051
APN: 0071560000008
- 2817 Hicks St
- 903 Taylor St
- 3027 Hicks St
- 3041 Hicks St
- 3043 Hicks St
- 1011 Studemont St Unit 104
- 1011 Studemont St Unit 304
- 1011 Studemont St Unit 101
- 2014 Washington
- 531 Memorial Heights Dr
- 3049 Hicks St
- 3037 Hicks St
- 3051 Hicks St
- 519 Memorial Heights Dr
- 3055 Hicks St
- 3057 Hicks St
- 3065 Hicks St
- 3063 Hicks St
- 2114 Kane St
- 3097 Hicks St

