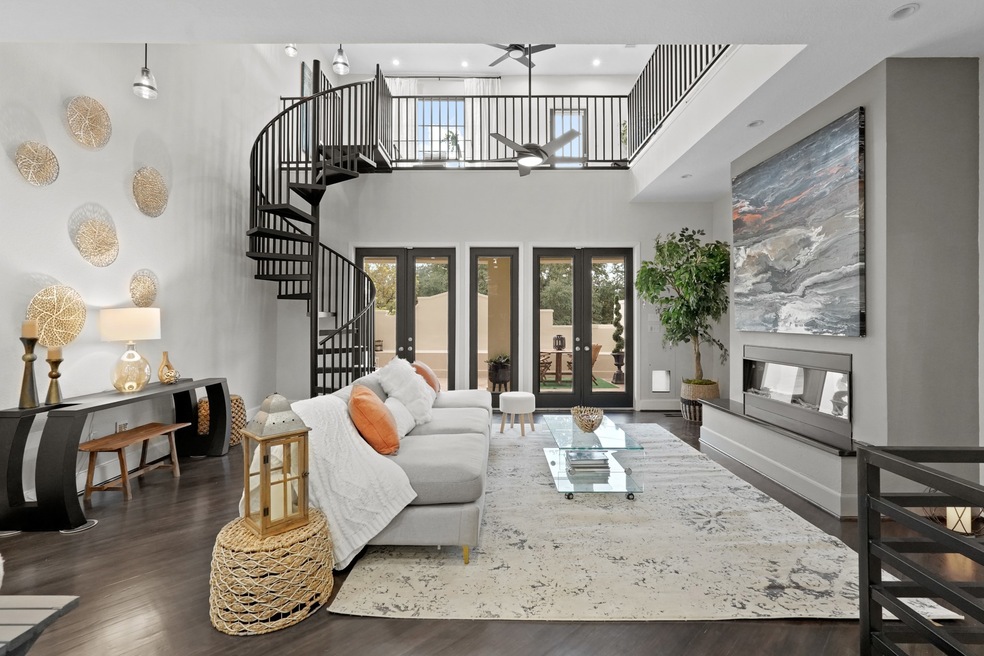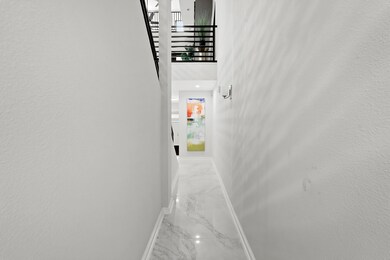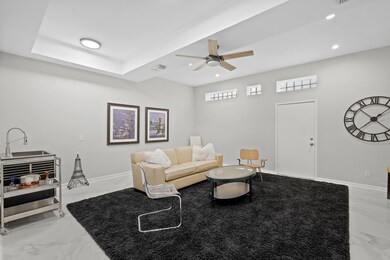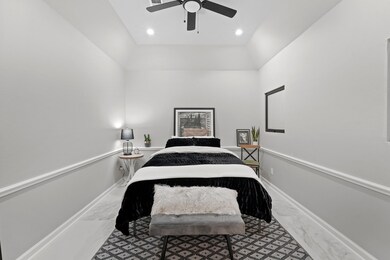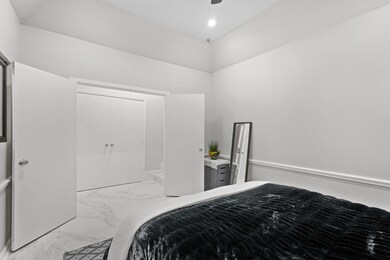
2602 Washington Ave Unit G Houston, TX 77007
Washington Avenue Coalition NeighborhoodEstimated Value: $621,233 - $668,000
Highlights
- Gated Community
- 2 Fireplaces
- Family Room Off Kitchen
- Contemporary Architecture
- Game Room
- 2 Car Attached Garage
About This Home
As of April 2024Where Historical Charm meets Urban Living! Welcome to the newly renovated 4-story townhome nestled in the Heights area. The contemporary design features 3 bdrms/3.5 baths, game room, 2 balconies with downtown views, and open-concept living/dining space. The kitchen is a culinary haven with granite countertops and SS appliances. The primary suite is a peaceful retreat with ensuite bath, fireplace, and office area w/a view. Additionally, the 1st floor boasts a bedroom, full bath and large Bonus room, 4th level is a bonus room with full bath and private balcony perfect for hosting guests or 3 bdrm. Upgrades: New Roof, HVAC, Interior paint, refinished cabinetry, and hardwood floors enhance the interior, while high ceilings provide an airy and spacious ambiance. Gated complex and 2-car garage for your convenience. Centrally located between Downtown, Midtown and Montrose. Restaurants, Shopping, Parks...All within walking distance . Don't miss this GEM!
Last Listed By
Keller Williams Realty Southwest License #0688644 Listed on: 03/02/2024

Townhouse Details
Home Type
- Townhome
Est. Annual Taxes
- $9,075
Year Built
- Built in 1998
Lot Details
- 1,214
HOA Fees
- $167 Monthly HOA Fees
Parking
- 2 Car Attached Garage
- Garage Door Opener
- Additional Parking
Home Design
- Contemporary Architecture
- Brick Exterior Construction
- Slab Foundation
- Composition Roof
- Stucco
Interior Spaces
- 3,193 Sq Ft Home
- 4-Story Property
- Ceiling Fan
- 2 Fireplaces
- Gas Log Fireplace
- Electric Fireplace
- Family Room Off Kitchen
- Living Room
- Open Floorplan
- Game Room
- Utility Room
- Security Gate
Kitchen
- Breakfast Bar
- Oven
- Gas Range
- Microwave
- Dishwasher
- Disposal
Bedrooms and Bathrooms
- 3 Bedrooms
- En-Suite Primary Bedroom
- Double Vanity
- Soaking Tub
- Bathtub with Shower
- Separate Shower
Laundry
- Dryer
- Washer
Schools
- Crockett Elementary School
- Hogg Middle School
- Heights High School
Utilities
- Central Heating and Cooling System
- Heating System Uses Gas
- Programmable Thermostat
Additional Features
- Energy-Efficient Thermostat
- 1,214 Sq Ft Lot
Community Details
Overview
- Association fees include ground maintenance
- Lopresti/Krj Management Association
- Rice Military Subdivision
Additional Features
- Laundry Facilities
- Gated Community
Ownership History
Purchase Details
Home Financials for this Owner
Home Financials are based on the most recent Mortgage that was taken out on this home.Purchase Details
Purchase Details
Home Financials for this Owner
Home Financials are based on the most recent Mortgage that was taken out on this home.Similar Homes in Houston, TX
Home Values in the Area
Average Home Value in this Area
Purchase History
| Date | Buyer | Sale Price | Title Company |
|---|---|---|---|
| Hila Antonio | -- | Capital Title | |
| Federal Home Loan Mortgage Corporation | $266,310 | -- | |
| Baldwin Rodney J | -- | Regency Title |
Mortgage History
| Date | Status | Borrower | Loan Amount |
|---|---|---|---|
| Open | Hila Antonio | $620,800 | |
| Previous Owner | Parsley Edwin | $341,000 | |
| Previous Owner | Hart Marsha M | $283,600 | |
| Previous Owner | Baldwin Rodney J | $133,450 |
Property History
| Date | Event | Price | Change | Sq Ft Price |
|---|---|---|---|---|
| 04/22/2024 04/22/24 | Sold | -- | -- | -- |
| 03/23/2024 03/23/24 | Pending | -- | -- | -- |
| 03/02/2024 03/02/24 | For Sale | $635,000 | -- | $199 / Sq Ft |
Tax History Compared to Growth
Tax History
| Year | Tax Paid | Tax Assessment Tax Assessment Total Assessment is a certain percentage of the fair market value that is determined by local assessors to be the total taxable value of land and additions on the property. | Land | Improvement |
|---|---|---|---|---|
| 2023 | $9,288 | $450,439 | $155,817 | $294,622 |
| 2022 | $8,887 | $403,630 | $155,817 | $247,813 |
| 2021 | $8,451 | $362,616 | $155,817 | $206,799 |
| 2020 | $8,757 | $361,608 | $155,817 | $205,791 |
| 2019 | $9,171 | $362,407 | $155,817 | $206,590 |
| 2018 | $9,339 | $369,070 | $109,988 | $259,082 |
| 2017 | $11,249 | $444,895 | $109,988 | $334,907 |
| 2016 | $11,249 | $444,895 | $109,988 | $334,907 |
| 2015 | $7,296 | $444,895 | $109,988 | $334,907 |
| 2014 | $7,296 | $395,753 | $109,988 | $285,765 |
Agents Affiliated with this Home
-
Candis Warner

Seller's Agent in 2024
Candis Warner
Keller Williams Realty Southwest
(281) 265-0000
2 in this area
45 Total Sales
-
Kristin Olson
K
Buyer's Agent in 2024
Kristin Olson
Camelot Realty Group
(832) 508-0806
2 in this area
37 Total Sales
Map
Source: Houston Association of REALTORS®
MLS Number: 15845840
APN: 0071560000001
- 2817 Hicks St
- 903 Taylor St
- 3027 Hicks St
- 3041 Hicks St
- 3043 Hicks St
- 1011 Studemont St Unit 104
- 1011 Studemont St Unit 304
- 1011 Studemont St Unit 101
- 2014 Washington
- 531 Memorial Heights Dr
- 3049 Hicks St
- 3037 Hicks St
- 3051 Hicks St
- 519 Memorial Heights Dr
- 3055 Hicks St
- 3057 Hicks St
- 3065 Hicks St
- 3063 Hicks St
- 2114 Kane St
- 3097 Hicks St
- 2602 Washington Ave
- 2602 Washington Ave Unit F
- 2602 Washington Ave Unit C
- 2602 Washington Ave Unit H
- 2602 Washington Ave Unit D
- 2602 Washington Ave Unit G
- 2602 Washington Ave
- 2602 Washington Ave Unit B
- 2602 Washington Ave Unit A
- 2602 Washington Ave Unit D
- 2602 Washington Ave Unit C1
- 2602 Washington Ave Unit C2
- 2602 Washington Ave Unit H
- 2602 Washington Ave Unit G
- 2602 Washington Ave Unit C1
- 2602 Washington Ave Unit C2
- 2602 Washington Ave Unit A
- 2602 Washington Ave Unit B
- 2602 Washington Ave Unit I
- 2602 Washington Avelotc Unit C
