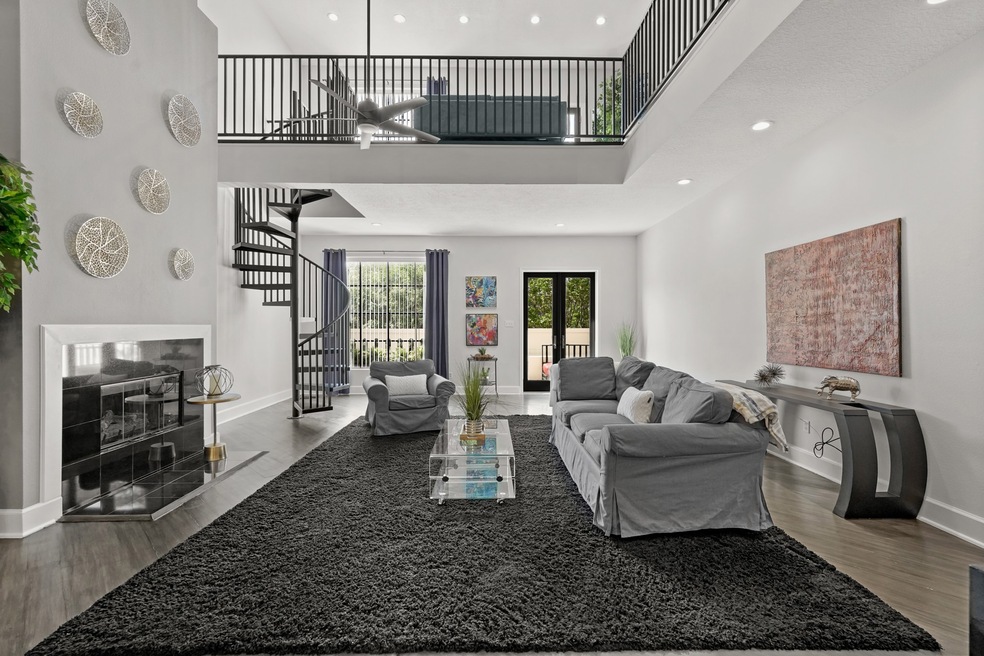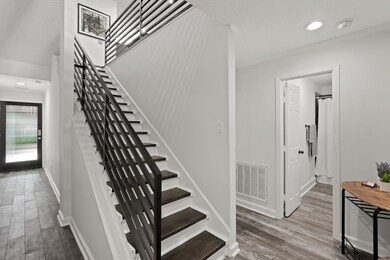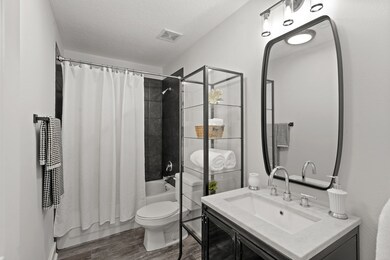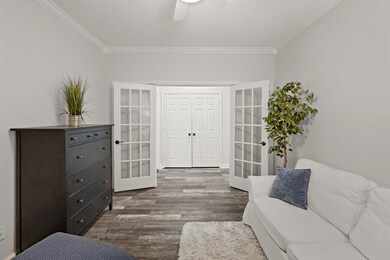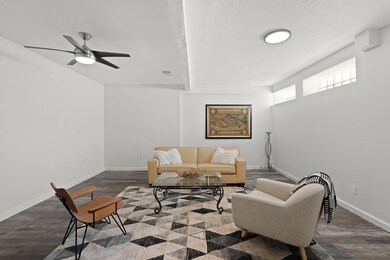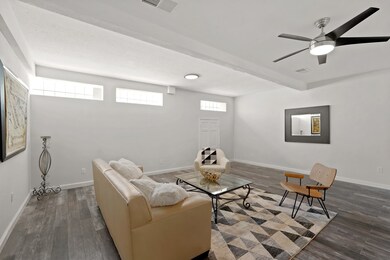
2602 Washington Ave Unit H Houston, TX 77007
Washington Avenue Coalition NeighborhoodEstimated Value: $628,000 - $657,000
Highlights
- Gated Community
- Wood Flooring
- Granite Countertops
- Contemporary Architecture
- High Ceiling
- Game Room
About This Home
As of April 2024Welcome to this beautifully renovated 4-story townhome in the Rice Military area, blending historical allure with modern urban living. This residence features 3 beds, 3.5 baths, 2 living areas, and 2 balconies with downtown views. The open-concept living and dining space provides an inviting setting for relaxation and entertainment. The kitchen is a chef's delight, boasting granite countertops and SS appliances. The first floor includes a bedroom, full bath, and a spacious game room/family room. The fourth level offers a bonus room with a full bath and a private balcony, perfect for hosting guests or serving as a 3rd bedroom. Upgrades: New roof, interior paint, refinished cabinetry, and hardwood floors enhance the interior! The property also features a gated complex and a 2-car garage for added convenience and security. Centrally located near Downtown, Midtown, and Montrose, with restaurants, shopping, and parks within walking distance. Don't miss this gem of a home!
Last Listed By
Keller Williams Realty Southwest License #0688644 Listed on: 04/03/2024

Townhouse Details
Home Type
- Townhome
Est. Annual Taxes
- $10,501
Year Built
- Built in 1998
Lot Details
- 1,163
HOA Fees
- $167 Monthly HOA Fees
Parking
- 2 Car Attached Garage
- Garage Door Opener
- Additional Parking
Home Design
- Contemporary Architecture
- Brick Exterior Construction
- Slab Foundation
- Composition Roof
- Stucco
Interior Spaces
- 3,266 Sq Ft Home
- 4-Story Property
- High Ceiling
- Ceiling Fan
- Gas Fireplace
- Family Room Off Kitchen
- Living Room
- Dining Room
- Open Floorplan
- Home Office
- Game Room
- Utility Room
- Security Gate
Kitchen
- Breakfast Bar
- Oven
- Free-Standing Range
- Microwave
- Dishwasher
- Granite Countertops
- Disposal
Flooring
- Wood
- Tile
Bedrooms and Bathrooms
- 3 Bedrooms
- En-Suite Primary Bedroom
- Double Vanity
- Soaking Tub
- Bathtub with Shower
- Separate Shower
Laundry
- Laundry in Utility Room
- Dryer
- Washer
Schools
- Crockett Elementary School
- Hogg Middle School
- Heights High School
Utilities
- Central Heating and Cooling System
- Heating System Uses Gas
- Programmable Thermostat
Additional Features
- Energy-Efficient Thermostat
- Balcony
- 1,163 Sq Ft Lot
Community Details
Overview
- Association fees include ground maintenance
- Lopresti/Krj Management Association
- Sarah Brashear Subdivision
Security
- Gated Community
- Fire and Smoke Detector
Ownership History
Purchase Details
Home Financials for this Owner
Home Financials are based on the most recent Mortgage that was taken out on this home.Similar Homes in Houston, TX
Home Values in the Area
Average Home Value in this Area
Purchase History
| Date | Buyer | Sale Price | Title Company |
|---|---|---|---|
| Parsley Edwin Lynn | -- | Kirby Title Llc |
Mortgage History
| Date | Status | Borrower | Loan Amount |
|---|---|---|---|
| Open | Parsley Edwin Lynn | $319,000 | |
| Previous Owner | Pearce Rory Lee | $227,500 |
Property History
| Date | Event | Price | Change | Sq Ft Price |
|---|---|---|---|---|
| 04/23/2024 04/23/24 | Sold | -- | -- | -- |
| 04/04/2024 04/04/24 | Pending | -- | -- | -- |
| 04/03/2024 04/03/24 | For Sale | $650,000 | -- | $199 / Sq Ft |
Tax History Compared to Growth
Tax History
| Year | Tax Paid | Tax Assessment Tax Assessment Total Assessment is a certain percentage of the fair market value that is determined by local assessors to be the total taxable value of land and additions on the property. | Land | Improvement |
|---|---|---|---|---|
| 2023 | $10,734 | $521,197 | $151,248 | $369,949 |
| 2022 | $10,226 | $464,412 | $151,248 | $313,164 |
| 2021 | $9,608 | $412,249 | $151,248 | $261,001 |
| 2020 | $9,942 | $410,560 | $151,248 | $259,312 |
| 2019 | $10,415 | $411,576 | $151,248 | $260,328 |
| 2018 | $10,924 | $431,692 | $106,763 | $324,929 |
| 2017 | $13,262 | $524,493 | $106,763 | $417,730 |
| 2016 | $13,262 | $524,493 | $106,763 | $417,730 |
| 2015 | $11,894 | $524,493 | $106,763 | $417,730 |
| 2014 | $11,894 | $462,689 | $106,763 | $355,926 |
Agents Affiliated with this Home
-
Candis Warner

Seller's Agent in 2024
Candis Warner
Keller Williams Realty Southwest
(281) 265-0000
2 in this area
45 Total Sales
-
Mark Ghebranious
M
Buyer's Agent in 2024
Mark Ghebranious
Texas Ally Real Estate Group, LLC
(713) 806-8358
1 in this area
32 Total Sales
Map
Source: Houston Association of REALTORS®
MLS Number: 81712769
APN: 0071560000013
- 2817 Hicks St
- 903 Taylor St
- 3027 Hicks St
- 3041 Hicks St
- 3043 Hicks St
- 1011 Studemont St Unit 104
- 1011 Studemont St Unit 304
- 1011 Studemont St Unit 101
- 2014 Washington
- 531 Memorial Heights Dr
- 3049 Hicks St
- 3037 Hicks St
- 3051 Hicks St
- 519 Memorial Heights Dr
- 3055 Hicks St
- 3057 Hicks St
- 3065 Hicks St
- 3063 Hicks St
- 2114 Kane St
- 3097 Hicks St
- 2602 Washington Ave
- 2602 Washington Ave Unit F
- 2602 Washington Ave Unit C
- 2602 Washington Ave Unit H
- 2602 Washington Ave Unit D
- 2602 Washington Ave Unit G
- 2602 Washington Ave
- 2602 Washington Ave Unit B
- 2602 Washington Ave Unit A
- 2602 Washington Ave Unit D
- 2602 Washington Ave Unit C1
- 2602 Washington Ave Unit C2
- 2602 Washington Ave Unit H
- 2602 Washington Ave Unit G
- 2602 Washington Ave Unit C1
- 2602 Washington Ave Unit C2
- 2602 Washington Ave Unit A
- 2602 Washington Ave Unit B
- 2602 Washington Ave Unit I
- 2602 Washington Avelotc Unit C
