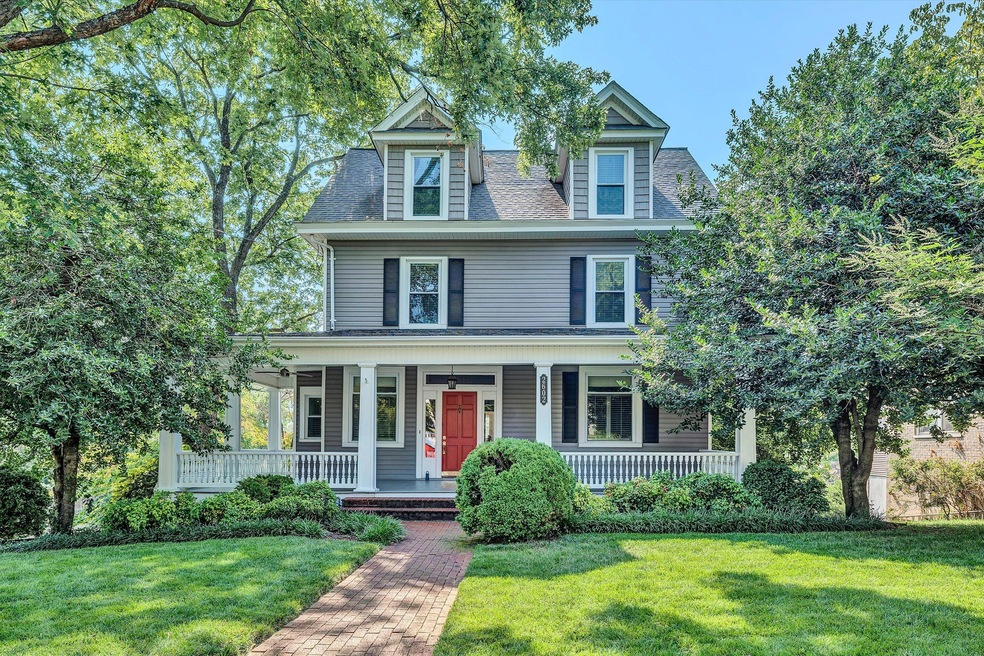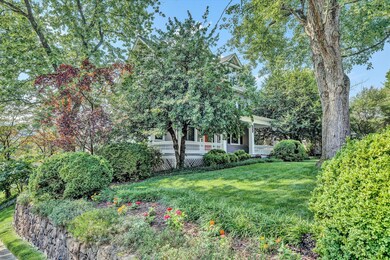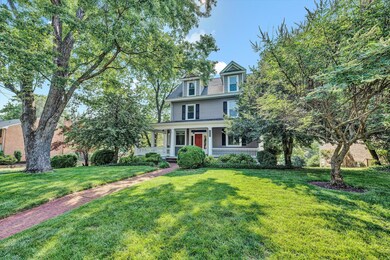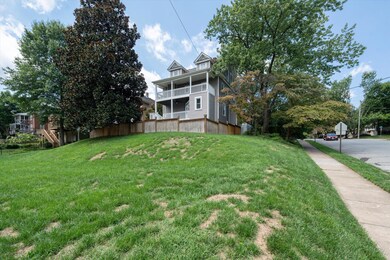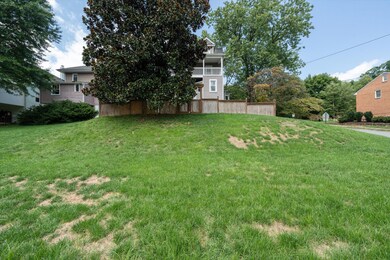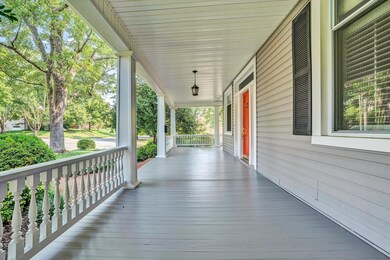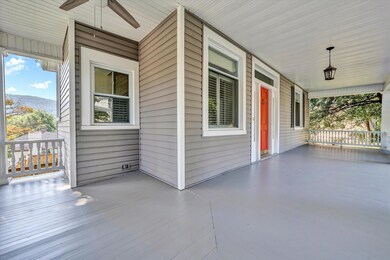
2602 Wycliffe Ave SW Roanoke, VA 24014
South Roanoke NeighborhoodHighlights
- City View
- Deck
- No HOA
- Crystal Spring Elementary School Rated A-
- American Four Square Architecture
- 2-minute walk to Crystal Spring Playground
About This Home
As of October 20246 bedroom house in South Roanoke on corner lot. Huge yard! Property goes beyond back fence all the way to the alley. This home is walking distance to Carilion Hospital, Greenway along the Roanoke River, wooded hiking and biking trails, parks, and commercial district of South Roanoke with shops, stores, and restaurants. The outdoor space is phenomenal with covered wrap-around front porch, back porch, and 2nd story back porch featuring incredible mountain views. On entry this home has the fell of old house charm and character with tall 9ft ceilings, wood floors, beautiful moldings, and large rooms. The kitchen flows nicely to the living room and back porch. The finished attic features 2 bedrooms and full bath. The lower level has a Family room with wet bar that walks out to the backyard,
Last Agent to Sell the Property
MKB, REALTORS(r) License #0225192398 Listed on: 08/06/2024

Home Details
Home Type
- Single Family
Est. Annual Taxes
- $6,307
Year Built
- Built in 1920
Lot Details
- 0.28 Acre Lot
- Lot Dimensions are 80 x 150
- Fenced Yard
- Cleared Lot
- Garden
- Property is zoned R-5
Parking
- Off-Street Parking
Property Views
- City
- Mountain
Home Design
- American Four Square Architecture
Interior Spaces
- 2-Story Property
- Wet Bar
- Bookcases
- Ceiling Fan
- Gas Log Fireplace
- Living Room with Fireplace
- Storage
- Alarm System
Kitchen
- Breakfast Area or Nook
- Gas Range
- Dishwasher
- Disposal
Bedrooms and Bathrooms
- 6 Bedrooms
Laundry
- Laundry on main level
- Dryer
- Washer
Basement
- Walk-Out Basement
- Basement Fills Entire Space Under The House
Outdoor Features
- Balcony
- Deck
- Covered patio or porch
Schools
- Crystal Spring Elementary School
- James Madison Middle School
- Patrick Henry High School
Utilities
- Forced Air Heating and Cooling System
- Natural Gas Water Heater
- High Speed Internet
- Satellite Dish
- Cable TV Available
Listing and Financial Details
- Legal Lot and Block 9 & 10 / 27
Community Details
Overview
- No Home Owners Association
Amenities
- Restaurant
- Google Fiber
Recreation
- Trails
Ownership History
Purchase Details
Home Financials for this Owner
Home Financials are based on the most recent Mortgage that was taken out on this home.Purchase Details
Home Financials for this Owner
Home Financials are based on the most recent Mortgage that was taken out on this home.Purchase Details
Home Financials for this Owner
Home Financials are based on the most recent Mortgage that was taken out on this home.Purchase Details
Home Financials for this Owner
Home Financials are based on the most recent Mortgage that was taken out on this home.Similar Homes in Roanoke, VA
Home Values in the Area
Average Home Value in this Area
Purchase History
| Date | Type | Sale Price | Title Company |
|---|---|---|---|
| Deed | $570,000 | First American Title | |
| Deed | $395,000 | Acquisition Title & Settleme | |
| Deed | $310,000 | Acquisition Title And Settle | |
| Deed | $318,000 | None Available |
Mortgage History
| Date | Status | Loan Amount | Loan Type |
|---|---|---|---|
| Previous Owner | $24,500 | Credit Line Revolving | |
| Previous Owner | $355,500 | New Conventional | |
| Previous Owner | $294,500 | New Conventional | |
| Previous Owner | $159,678 | New Conventional | |
| Previous Owner | $88,150 | Future Advance Clause Open End Mortgage | |
| Previous Owner | $100,000 | Credit Line Revolving | |
| Previous Owner | $150,000 | Credit Line Revolving | |
| Previous Owner | $167,950 | New Conventional |
Property History
| Date | Event | Price | Change | Sq Ft Price |
|---|---|---|---|---|
| 10/11/2024 10/11/24 | Sold | $570,000 | -4.8% | $174 / Sq Ft |
| 09/18/2024 09/18/24 | Pending | -- | -- | -- |
| 08/27/2024 08/27/24 | Price Changed | $599,000 | -4.8% | $182 / Sq Ft |
| 08/06/2024 08/06/24 | For Sale | $629,000 | -- | $192 / Sq Ft |
Tax History Compared to Growth
Tax History
| Year | Tax Paid | Tax Assessment Tax Assessment Total Assessment is a certain percentage of the fair market value that is determined by local assessors to be the total taxable value of land and additions on the property. | Land | Improvement |
|---|---|---|---|---|
| 2024 | $6,481 | $517,000 | $110,400 | $406,600 |
| 2023 | $6,481 | $467,500 | $106,000 | $361,500 |
| 2022 | $5,306 | $421,800 | $96,400 | $325,400 |
| 2021 | $4,764 | $390,500 | $91,000 | $299,500 |
| 2020 | $4,656 | $370,200 | $79,100 | $291,100 |
| 2019 | $4,393 | $348,700 | $68,800 | $279,900 |
| 2018 | $4,359 | $345,900 | $68,800 | $277,100 |
| 2017 | $4,205 | $341,100 | $65,500 | $275,600 |
| 2016 | $4,228 | $343,000 | $65,500 | $277,500 |
| 2015 | $4,076 | $343,000 | $65,500 | $277,500 |
| 2014 | $4,076 | $343,000 | $65,500 | $277,500 |
Agents Affiliated with this Home
-
Scott Avis

Seller's Agent in 2024
Scott Avis
MKB, REALTORS(r)
(540) 529-1983
149 in this area
338 Total Sales
-
Cannon Stubblefield
C
Buyer's Agent in 2024
Cannon Stubblefield
REINER REALTY
(540) 339-8089
2 in this area
7 Total Sales
Map
Source: Roanoke Valley Association of REALTORS®
MLS Number: 909827
APN: 1061201
- 2619 Carolina Ave SW
- 2615 Wycliffe Ave SW
- 2530 Carolina Ave SW
- 2626 Avenham Ave SW
- 2509 Rosalind Ave SW
- 2702 Rosalind Ave SW
- 2506 Rosalind Ave SW
- 2408 Avenham Ave SW
- 2521 Longview Ave SW
- 2521 Longview Ave SW Unit 1-4
- 2419 Longview Ave SW Unit 15
- 2415 Longview Ave SW Unit 1
- 2730 Crystal Spring Ave SW
- 2319 Avenham Ave SW
- 2912 Wycliffe Ave SW
- 0 Avenham Ave SW
- 2632 Richelieu Ave SW
- 2833 Longview Ave SW
- 2226 Wycliffe Ave SW
- 2848 Longview Ave SW
