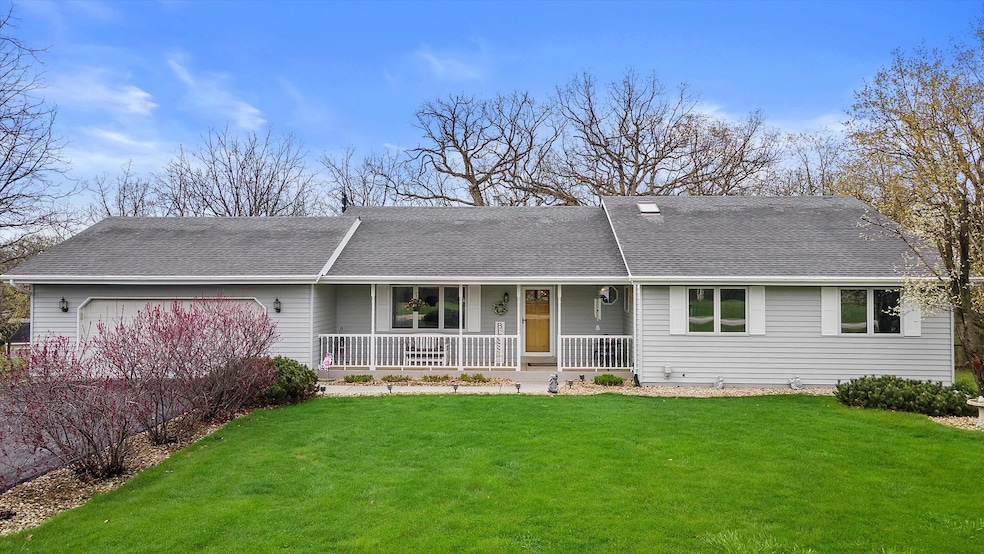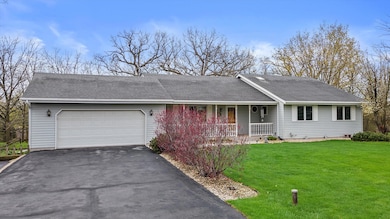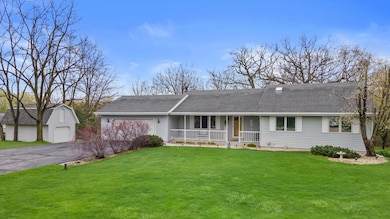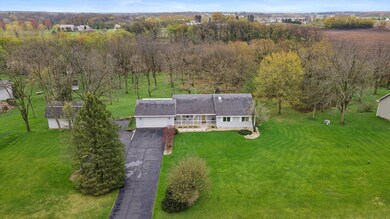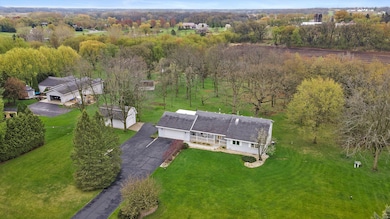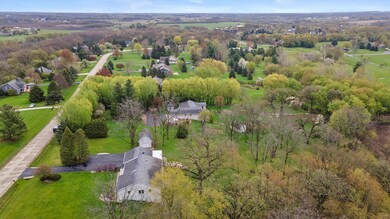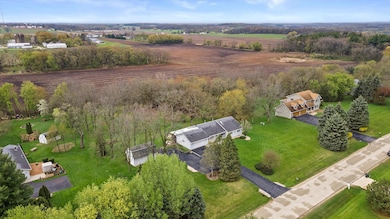
26021 Deer Ridge Trail Waterford, WI 53185
Estimated payment $3,900/month
Highlights
- Multiple Garages
- Wooded Lot
- Wood Flooring
- Drought Elementary School Rated A-
- Ranch Style House
- 2.5 Car Attached Garage
About This Home
Welcome to this spacious 5-bedroom, 3-bathroom ranch nestled on 1.883 picturesque acres in the peaceful town of Norway. The master suite features a walk-in closet and private en-suite bathroom, offering a comfortable retreat. Enjoy flexible living with a large recreation room, an enclosed patio/deck, and a walk-out patio perfect for entertaining. The home includes an attached 2.5car garage and a 14x24 detached garage for extra storage or hobby space. Surrounded by mature trees, flowering bushes, and lush landscaping, this property is a nature lover's dream. Inside, you'll find stainless steel appliances in the kitchen and a wood stove in the basement for cozy evenings. This home offers the perfect blend of country charm and modern amenities. Don't miss this chance to make it your
Home Details
Home Type
- Single Family
Est. Annual Taxes
- $5,372
Lot Details
- 1.88 Acre Lot
- Wooded Lot
Parking
- 2.5 Car Attached Garage
- Multiple Garages
- Driveway
Home Design
- Ranch Style House
- Vinyl Siding
Interior Spaces
- Wood Flooring
Kitchen
- Oven
- Free-Standing Range
- Microwave
- Dishwasher
Bedrooms and Bathrooms
- 5 Bedrooms
- Walk-In Closet
- 3 Full Bathrooms
Laundry
- Dryer
- Washer
Partially Finished Basement
- Walk-Out Basement
- Basement Fills Entire Space Under The House
- Finished Basement Bathroom
Outdoor Features
- Patio
Schools
- Fox River Middle School
- Waterford High School
Utilities
- Forced Air Heating and Cooling System
- Heating System Uses Natural Gas
- Septic System
- High Speed Internet
- Cable TV Available
Listing and Financial Details
- Exclusions: Sellers personal property, air compressor
- Assessor Parcel Number 010-04-20-33-014-300
Map
Home Values in the Area
Average Home Value in this Area
Tax History
| Year | Tax Paid | Tax Assessment Tax Assessment Total Assessment is a certain percentage of the fair market value that is determined by local assessors to be the total taxable value of land and additions on the property. | Land | Improvement |
|---|---|---|---|---|
| 2024 | $5,372 | $476,100 | $142,900 | $333,200 |
| 2023 | $5,302 | $346,100 | $114,300 | $231,800 |
| 2022 | $5,292 | $346,100 | $114,300 | $231,800 |
| 2021 | $5,233 | $346,100 | $114,300 | $231,800 |
| 2020 | $4,895 | $346,100 | $114,300 | $231,800 |
| 2019 | $4,777 | $295,500 | $97,700 | $197,800 |
| 2018 | $4,710 | $295,500 | $97,700 | $197,800 |
| 2017 | $4,801 | $295,500 | $97,700 | $197,800 |
| 2016 | $5,039 | $295,500 | $97,700 | $197,800 |
| 2015 | $4,851 | $295,500 | $97,700 | $197,800 |
| 2014 | $4,701 | $295,500 | $97,700 | $197,800 |
| 2013 | $5,167 | $317,600 | $105,000 | $212,600 |
Property History
| Date | Event | Price | Change | Sq Ft Price |
|---|---|---|---|---|
| 05/12/2025 05/12/25 | For Sale | $615,000 | -- | $221 / Sq Ft |
Purchase History
| Date | Type | Sale Price | Title Company |
|---|---|---|---|
| Interfamily Deed Transfer | -- | None Available | |
| Interfamily Deed Transfer | -- | None Available |
Mortgage History
| Date | Status | Loan Amount | Loan Type |
|---|---|---|---|
| Closed | $437,000 | Credit Line Revolving |
Similar Homes in Waterford, WI
Source: Metro MLS
MLS Number: 1917446
APN: 010-042033014300
- 4144 Mary St
- 301 N 8th St
- 731 Cornerstone Crossing
- 787 Cornerstone Crossing
- 811 Cornerstone Crossing
- 704 E Main St
- 586 Gravity Ct
- 500 N 6th St
- 407 S 6th St
- 402 S 6th St
- 502 Orbit Pkwy
- 661 E Bluff Cir
- Lt1 6th St
- 312 N Trailview Cir Unit 25
- 521 Oak Lodge Rd
- 513 Mayflower Dr
- 506 Orbit Pkwy
- 313 N Trailview Cir Unit 34
- 319 N Trailview Cir Unit 35
- 307 N Trailview Cir
